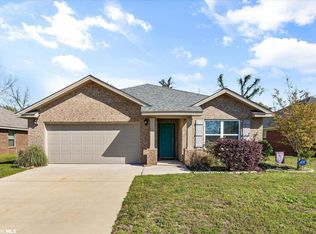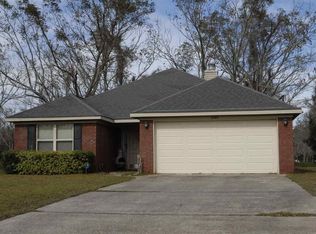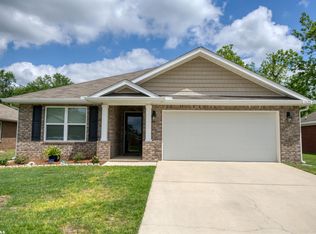Closed
$289,000
1612 Abbey Loop, Foley, AL 36535
4beds
1,791sqft
Residential
Built in 2018
7,535.88 Square Feet Lot
$290,500 Zestimate®
$161/sqft
$2,081 Estimated rent
Home value
$290,500
$276,000 - $305,000
$2,081/mo
Zestimate® history
Loading...
Owner options
Explore your selling options
What's special
Abbey Ridge is a highly sought-after neighborhood in Foley, conveniently located near South Baldwin Hospital and with easy access to local schools. This stunning all-brick home was built Gold Fortified (potentially lowering your insurance costs) and features vinyl-clad low-E double-pane windows for added energy efficiency. The picturesque wooded rear yard with mature trees offers peace and privacy.The kitchen features a generous island, a spacious walk-in pantry, a smooth-top electric range, a dishwasher, a large refrigerator, and a brand-new microwave. The primary bathroom has a garden tub, a 5-foot shower, a double vanity, and a large walk-in closet. Enjoy the elegance of luxury vinyl plank flooring throughout the living areas. Sip your morning coffee on the covered rear porch while enjoying the woodland surroundings. Hurricane fabric shields for all windows and doors provide additional peace of mind. Buyer to verify all information during due diligence. Seller is a licensed Real Estate Agent.
Zillow last checked: 8 hours ago
Listing updated: October 01, 2024 at 01:16pm
Listed by:
Alison White 251-923-9982,
EXIT Realty Gulf Shores
Bought with:
Jill Collins
Real Broker, LLC
Source: Baldwin Realtors,MLS#: 366951
Facts & features
Interior
Bedrooms & bathrooms
- Bedrooms: 4
- Bathrooms: 2
- Full bathrooms: 2
- Main level bedrooms: 4
Primary bedroom
- Features: 1st Floor Primary, Walk-In Closet(s)
- Level: Main
- Area: 186.34
- Dimensions: 15.4 x 12.1
Bedroom 2
- Level: Main
- Area: 143.19
- Dimensions: 12.9 x 11.1
Bedroom 3
- Level: Main
- Area: 143.19
- Dimensions: 12.9 x 11.1
Bedroom 4
- Level: Main
- Area: 141.9
- Dimensions: 12.9 x 11
Primary bathroom
- Features: Double Vanity, Soaking Tub, Separate Shower
Dining room
- Level: Main
- Area: 116.6
- Dimensions: 10.6 x 11
Kitchen
- Level: Main
- Area: 206.34
- Dimensions: 18.1 x 11.4
Living room
- Level: Main
- Area: 247.64
- Dimensions: 16.4 x 15.1
Heating
- Electric
Cooling
- Electric
Appliances
- Included: Dishwasher, Disposal, Microwave, Electric Range, Refrigerator w/Ice Maker
Features
- Ceiling Fan(s), En-Suite, Split Bedroom Plan
- Flooring: Luxury Vinyl Plank
- Has basement: No
- Has fireplace: No
Interior area
- Total structure area: 1,791
- Total interior livable area: 1,791 sqft
Property
Parking
- Total spaces: 2
- Parking features: Attached, Garage
- Has attached garage: Yes
- Covered spaces: 2
Features
- Levels: One
- Stories: 1
- Patio & porch: Covered
- Has view: Yes
- View description: Southern View
- Waterfront features: No Waterfront
Lot
- Size: 7,535 sqft
- Features: Less than 1 acre
Details
- Parcel number: 5404202000003.203
Construction
Type & style
- Home type: SingleFamily
- Architectural style: Traditional
- Property subtype: Residential
Materials
- Brick, Frame, Fortified-Gold
- Foundation: Slab
- Roof: Composition
Condition
- Resale
- New construction: No
- Year built: 2018
Utilities & green energy
- Utilities for property: Riviera Utilities
Community & neighborhood
Community
- Community features: None
Location
- Region: Foley
- Subdivision: Abbey Ridge
HOA & financial
HOA
- Has HOA: Yes
- HOA fee: $83 quarterly
Other
Other facts
- Ownership: Whole/Full
Price history
| Date | Event | Price |
|---|---|---|
| 10/1/2024 | Sold | $289,000$161/sqft |
Source: | ||
| 9/20/2024 | Pending sale | $289,000$161/sqft |
Source: | ||
| 9/14/2024 | Price change | $289,000-2%$161/sqft |
Source: | ||
| 9/12/2024 | Listing removed | $1,875$1/sqft |
Source: Zillow Rentals Report a problem | ||
| 9/4/2024 | Price change | $295,000-1.3%$165/sqft |
Source: | ||
Public tax history
| Year | Property taxes | Tax assessment |
|---|---|---|
| 2025 | $1,968 +3.9% | $59,640 +3.9% |
| 2024 | $1,895 +2% | $57,420 +2% |
| 2023 | $1,858 | $56,300 +30.3% |
Find assessor info on the county website
Neighborhood: 36535
Nearby schools
GreatSchools rating
- 4/10Foley Elementary SchoolGrades: PK-6Distance: 1.3 mi
- 4/10Foley Middle SchoolGrades: 7-8Distance: 1.5 mi
- 7/10Foley High SchoolGrades: 9-12Distance: 3.2 mi
Schools provided by the listing agent
- Elementary: Foley Elementary
- Middle: Foley Middle
- High: Foley High
Source: Baldwin Realtors. This data may not be complete. We recommend contacting the local school district to confirm school assignments for this home.

Get pre-qualified for a loan
At Zillow Home Loans, we can pre-qualify you in as little as 5 minutes with no impact to your credit score.An equal housing lender. NMLS #10287.
Sell for more on Zillow
Get a free Zillow Showcase℠ listing and you could sell for .
$290,500
2% more+ $5,810
With Zillow Showcase(estimated)
$296,310

