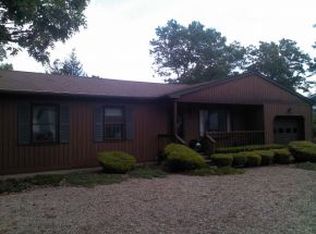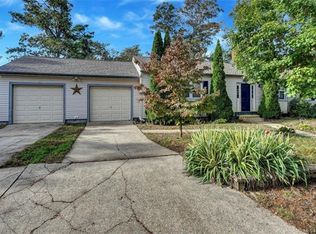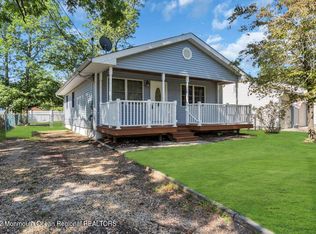Sold for $435,500
$435,500
1612 Beverly Rd, Forked River, NJ 08731
3beds
1,322sqft
Single Family Residence
Built in 1980
8,002 Square Feet Lot
$442,900 Zestimate®
$329/sqft
$3,044 Estimated rent
Home value
$442,900
$407,000 - $474,000
$3,044/mo
Zestimate® history
Loading...
Owner options
Explore your selling options
What's special
Welcome home to Forked River! This ranch style home boasts a NEW ROOF, SHUTTERS, KITCHEN, BOILER & HW HEATER and is just ONE street over from Lake Barnegat & in close proximity to Route 9, Lacey shopping centers & GSP. Walking in, you will be greeted by the open floor plan & stunning hardwood flooring. The living & dining rooms lead into the updated kitchen which features new cabinetry & new granite countertops. Off the kitchen leads into the laundry room & the attached 1-car garage. The primary suite offers an updated bath w/ stall shower. 2 additional bedrooms & full hall bath to follow. Hardwood flooring throughout the bedrooms as well! The large 80x100 lot offers a spacious backyard for endless possibilities! Just unpack & move in!! Call today to schedule your tour! Grass has been digitally enhanced.
Zillow last checked: 8 hours ago
Listing updated: June 24, 2025 at 04:34am
Listed by:
Patricia Ceglie 201-538-6601,
RE/MAX at Barnegat Bay - Toms River
Bought with:
NON MEMBER, 0225194075
Non Subscribing Office
Source: Bright MLS,MLS#: NJOC2032746
Facts & features
Interior
Bedrooms & bathrooms
- Bedrooms: 3
- Bathrooms: 2
- Full bathrooms: 2
- Main level bathrooms: 2
- Main level bedrooms: 3
Primary bedroom
- Features: Flooring - Wood, Attached Bathroom
- Level: Main
- Area: 156 Square Feet
- Dimensions: 13 x 12
Bedroom 2
- Level: Main
- Area: 121 Square Feet
- Dimensions: 11 x 11
Bedroom 3
- Level: Main
- Area: 110 Square Feet
- Dimensions: 10 x 11
Primary bathroom
- Level: Main
- Area: 40 Square Feet
- Dimensions: 8 x 5
Bathroom 2
- Level: Main
- Area: 56 Square Feet
- Dimensions: 8 x 7
Dining room
- Features: Flooring - Wood
- Level: Main
- Area: 143 Square Feet
- Dimensions: 11 x 13
Kitchen
- Features: Breakfast Bar, Flooring - Wood, Granite Counters, Crown Molding
- Level: Main
- Area: 143 Square Feet
- Dimensions: 11 x 13
Laundry
- Level: Main
- Area: 45 Square Feet
- Dimensions: 5 x 9
Living room
- Features: Crown Molding, Flooring - Wood
- Level: Main
- Area: 264 Square Feet
- Dimensions: 22 x 12
Heating
- Baseboard, Natural Gas
Cooling
- Ductless, Other
Appliances
- Included: Dishwasher, Microwave, Refrigerator, Cooktop, Water Heater
- Laundry: Laundry Room
Features
- Crown Molding, Recessed Lighting
- Flooring: Wood, Tile/Brick
- Has basement: No
- Has fireplace: No
Interior area
- Total structure area: 1,322
- Total interior livable area: 1,322 sqft
- Finished area above ground: 1,322
- Finished area below ground: 0
Property
Parking
- Total spaces: 1
- Parking features: Other, Attached, Driveway
- Attached garage spaces: 1
- Has uncovered spaces: Yes
Accessibility
- Accessibility features: None
Features
- Levels: One
- Stories: 1
- Pool features: None
Lot
- Size: 8,002 sqft
- Dimensions: 80.00 x 100.00
- Features: Middle Of Block
Details
- Additional structures: Above Grade, Below Grade
- Parcel number: 130126600017
- Zoning: R75
- Special conditions: Standard
Construction
Type & style
- Home type: SingleFamily
- Architectural style: Ranch/Rambler
- Property subtype: Single Family Residence
Materials
- Vinyl Siding
- Foundation: Block
- Roof: Shingle
Condition
- New construction: No
- Year built: 1980
Utilities & green energy
- Sewer: Public Sewer
- Water: Public
Community & neighborhood
Location
- Region: Forked River
- Subdivision: None Available
- Municipality: LACEY TWP
Other
Other facts
- Listing agreement: Exclusive Right To Sell
- Listing terms: Cash,Conventional,FHA,VA Loan
- Ownership: Fee Simple
Price history
| Date | Event | Price |
|---|---|---|
| 6/18/2025 | Sold | $435,500-0.8%$329/sqft |
Source: | ||
| 5/12/2025 | Pending sale | $439,000$332/sqft |
Source: | ||
| 4/25/2025 | Listed for sale | $439,000$332/sqft |
Source: | ||
| 4/17/2025 | Listing removed | $439,000$332/sqft |
Source: | ||
| 3/28/2025 | Listed for sale | $439,000+88.4%$332/sqft |
Source: | ||
Public tax history
| Year | Property taxes | Tax assessment |
|---|---|---|
| 2023 | $4,218 +1.7% | $186,400 |
| 2022 | $4,147 | $186,400 |
| 2021 | $4,147 +5.2% | $186,400 |
Find assessor info on the county website
Neighborhood: 08731
Nearby schools
GreatSchools rating
- NAMill Pond Elementary SchoolGrades: PK,5-6Distance: 1.7 mi
- 4/10Lacey Twp Middle SchoolGrades: 7-8Distance: 1 mi
- 4/10Lacey Twp High SchoolGrades: 9-12Distance: 1.3 mi

Get pre-qualified for a loan
At Zillow Home Loans, we can pre-qualify you in as little as 5 minutes with no impact to your credit score.An equal housing lender. NMLS #10287.


