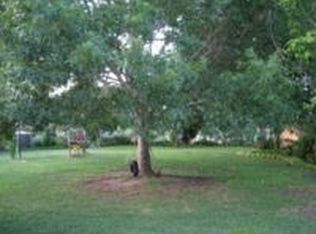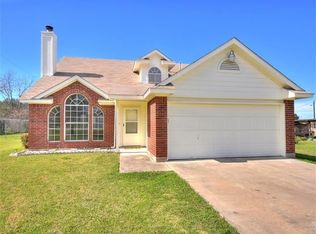Sold
Price Unknown
1612 Buttercup, PFLUGERVILLE, TX 78660
3beds
1,783sqft
Single Family Residence
Built in 2014
0.51 Acres Lot
$411,900 Zestimate®
$--/sqft
$2,007 Estimated rent
Home value
$411,900
$387,000 - $441,000
$2,007/mo
Zestimate® history
Loading...
Owner options
Explore your selling options
What's special
Charming Custom Home on a Spacious Half-Acre Lot in Pflugerville Estates. One Owner! Welcome to this beautifully maintained 3-bedroom, 2-bath custom-built home, offering 1,783 sqft of living space on a serene half-acre lot adorned with mature oak trees that have flourished for over 30 years. Nestled in the desirable Pflugerville Estates neighborhood, this property combines comfort, space, and a peaceful setting with no neighbors to see from your backyard. Step outside to the covered back patio, perfect for enjoying your morning coffee while enjoying the gentle breeze and views of the towering oaks. The expansive backyard offers a blank canvas for gardening, entertaining, or building your dream outdoor retreat. The home's inviting interior features warm natural light, an open-concept living and dining area, and generous room sizes, ideal for both daily living and hosting guests. Whether you're relaxing in the cozy living room or preparing meals in the functional kitchen, this home provides a welcoming and practical layout for all lifestyles. Conveniently located near Stone Hill Town Center, major shopping, dining, and employers such as Samsung, Dell, and Tesla, this home offers tranquility and accessibility. Additional Features: Public water Tax rate: 1.76 No HOA Don't miss the opportunity to own this rare gem in a highly sought-after area. Schedule your private showing today!
Zillow last checked: 8 hours ago
Listing updated: September 02, 2025 at 08:34am
Listed by:
Elizabeth Vigil-Gafford TREC #664638 (888) 455-6040,
Fathom Realty
Source: LERA MLS,MLS#: 1888669
Facts & features
Interior
Bedrooms & bathrooms
- Bedrooms: 3
- Bathrooms: 2
- Full bathrooms: 2
Primary bedroom
- Features: Walk-In Closet(s), Ceiling Fan(s), Full Bath
- Area: 272
- Dimensions: 17 x 16
Bedroom 2
- Area: 100
- Dimensions: 10 x 10
Bedroom 3
- Area: 99
- Dimensions: 11 x 9
Primary bathroom
- Features: Tub/Shower Combo, Double Vanity
- Area: 84
- Dimensions: 12 x 7
Dining room
- Area: 180
- Dimensions: 12 x 15
Family room
- Area: 238
- Dimensions: 14 x 17
Kitchen
- Area: 100
- Dimensions: 10 x 10
Heating
- 1 Unit, Electric
Cooling
- Central Air
Appliances
- Included: Range, Dishwasher, Plumbed For Ice Maker
- Laundry: Laundry Room, Washer Hookup, Dryer Connection
Features
- One Living Area, Separate Dining Room, Two Eating Areas, Study/Library, Utility Room Inside, 1st Floor Lvl/No Steps, Open Floorplan, Telephone, Ceiling Fan(s)
- Flooring: Carpet, Vinyl
- Has basement: No
- Number of fireplaces: 1
- Fireplace features: One, Living Room, Wood Burning, Stone/Rock/Brick
Interior area
- Total structure area: 1,783
- Total interior livable area: 1,783 sqft
Property
Parking
- Total spaces: 2
- Parking features: Two Car Garage
- Garage spaces: 2
Features
- Levels: One
- Stories: 1
- Pool features: None
Lot
- Size: 0.51 Acres
Details
- Parcel number: 269411
Construction
Type & style
- Home type: SingleFamily
- Architectural style: Traditional
- Property subtype: Single Family Residence
Materials
- Brick, 3 Sides Masonry
- Foundation: Slab
- Roof: Composition
Condition
- Pre-Owned
- New construction: No
- Year built: 2014
Utilities & green energy
- Sewer: Septic
- Utilities for property: Cable Available
Community & neighborhood
Community
- Community features: None
Location
- Region: Pflugerville
- Subdivision: Out/Travis
Other
Other facts
- Listing terms: Conventional,FHA,VA Loan,Cash
Price history
| Date | Event | Price |
|---|---|---|
| 8/28/2025 | Sold | -- |
Source: | ||
| 8/23/2025 | Pending sale | $420,000$236/sqft |
Source: | ||
| 8/15/2025 | Contingent | $420,000$236/sqft |
Source: | ||
| 7/31/2025 | Listed for sale | $420,000$236/sqft |
Source: | ||
Public tax history
| Year | Property taxes | Tax assessment |
|---|---|---|
| 2025 | -- | $420,543 +8.2% |
| 2024 | $2,782 +8.3% | $388,814 +10% |
| 2023 | $2,568 -36.1% | $353,467 +10% |
Find assessor info on the county website
Neighborhood: Pflugerville
Nearby schools
GreatSchools rating
- 6/10Pflugerville Elementary SchoolGrades: PK-5Distance: 1 mi
- 3/10Dessau Middle SchoolGrades: 6-8Distance: 1.8 mi
- 2/10John B Connally High SchoolGrades: 9-12Distance: 3 mi
Schools provided by the listing agent
- District: Pflugerville Isd
Source: LERA MLS. This data may not be complete. We recommend contacting the local school district to confirm school assignments for this home.
Get a cash offer in 3 minutes
Find out how much your home could sell for in as little as 3 minutes with a no-obligation cash offer.
Estimated market value$411,900
Get a cash offer in 3 minutes
Find out how much your home could sell for in as little as 3 minutes with a no-obligation cash offer.
Estimated market value
$411,900

