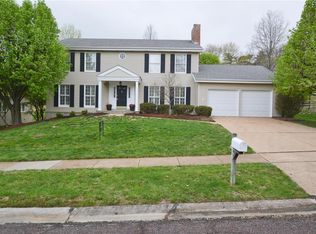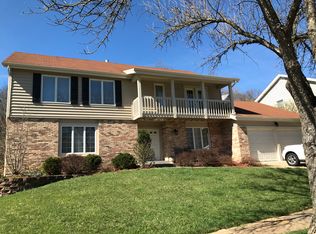Closed
Listing Provided by:
Christine Mastis 314-753-4360,
Realty Executives of St. Louis,
Lisa Curran 314-657-5163,
Realty Executives of St. Louis
Bought with: EXP Realty, LLC
Price Unknown
1612 Forestview Ridge Ln, Ballwin, MO 63021
4beds
2,376sqft
Single Family Residence
Built in 1983
0.25 Acres Lot
$490,100 Zestimate®
$--/sqft
$2,645 Estimated rent
Home value
$490,100
$456,000 - $524,000
$2,645/mo
Zestimate® history
Loading...
Owner options
Explore your selling options
What's special
Welcome to your dream home! This stunning 4 BDRM, 3BA ranch sits on a tranquil cul-desac offering the perfect blend of modern updates & classic charm. The main level features 2 BDRMS including the primary suite w/ a walk-in closet & ensuite bath w/
dual sinks. There is an additional, full guest BA for the 2nd BDRM. The great room contains vaulted ceilings w/ skylights, a gas fireplace, & a brick-feature wall w/ custom built-ins. The updated kitchen boasts Quartz countertops, stainless steel appliances, 2
ovens, a custom hood, & ample storage. The open floor plan allows the separate dining room to be used for formal meals or as an extension of the great room. The finished, walkout LL includes 2 more BDRMS, a renovated full bath, a 2nd gas fireplace, & plenty of storage. Updates include windows, siding, roof, HVAC, composite deck, & newer flooring (except LL carpet). This home is a rare find w/ its prime location, modern amenities, & open floor plan—schedule your private showing soon!
Zillow last checked: 8 hours ago
Listing updated: April 28, 2025 at 04:42pm
Listing Provided by:
Christine Mastis 314-753-4360,
Realty Executives of St. Louis,
Lisa Curran 314-657-5163,
Realty Executives of St. Louis
Bought with:
Catherine M O'Neill, 2004011503
EXP Realty, LLC
Source: MARIS,MLS#: 24029464 Originating MLS: St. Louis Association of REALTORS
Originating MLS: St. Louis Association of REALTORS
Facts & features
Interior
Bedrooms & bathrooms
- Bedrooms: 4
- Bathrooms: 3
- Full bathrooms: 3
- Main level bathrooms: 2
- Main level bedrooms: 2
Primary bedroom
- Features: Floor Covering: Carpeting
- Level: Main
- Area: 260
- Dimensions: 20x13
Bedroom
- Features: Floor Covering: Carpeting
- Level: Main
- Area: 130
- Dimensions: 13x10
Bedroom
- Features: Floor Covering: Carpeting
- Level: Lower
- Area: 156
- Dimensions: 13x12
Bedroom
- Features: Floor Covering: Carpeting
- Level: Lower
- Area: 156
- Dimensions: 13x12
Dining room
- Features: Floor Covering: Wood
- Level: Main
- Area: 180
- Dimensions: 15x12
Family room
- Features: Floor Covering: Carpeting
- Level: Lower
- Area: 154
- Dimensions: 14x11
Great room
- Features: Floor Covering: Wood
- Level: Main
- Area: 414
- Dimensions: 23x18
Kitchen
- Features: Floor Covering: Ceramic Tile
- Level: Main
- Area: 221
- Dimensions: 17x13
Recreation room
- Features: Floor Covering: Ceramic Tile
- Level: Lower
- Area: 192
- Dimensions: 16x12
Heating
- Natural Gas, Forced Air
Cooling
- Central Air, Electric
Appliances
- Included: Gas Water Heater, Dishwasher, Disposal, Double Oven, Microwave, Gas Range, Gas Oven, Stainless Steel Appliance(s)
- Laundry: Main Level
Features
- Bookcases, Open Floorplan, Vaulted Ceiling(s), Walk-In Closet(s), Separate Dining, Double Vanity, Tub, Entrance Foyer, Breakfast Bar, Kitchen Island, Custom Cabinetry, Eat-in Kitchen, Pantry, Solid Surface Countertop(s)
- Flooring: Carpet, Hardwood
- Doors: Panel Door(s), Sliding Doors
- Windows: Bay Window(s), Tilt-In Windows
- Basement: Full,Partially Finished,Concrete,Sleeping Area,Walk-Out Access
- Number of fireplaces: 2
- Fireplace features: Recreation Room, Basement, Great Room
Interior area
- Total structure area: 2,376
- Total interior livable area: 2,376 sqft
- Finished area above ground: 1,676
- Finished area below ground: 700
Property
Parking
- Total spaces: 2
- Parking features: Attached, Garage, Garage Door Opener
- Attached garage spaces: 2
Features
- Levels: One
- Patio & porch: Deck, Composite, Patio
Lot
- Size: 0.25 Acres
- Features: Cul-De-Sac, Level
Details
- Parcel number: 23P520113
- Special conditions: Standard
Construction
Type & style
- Home type: SingleFamily
- Architectural style: Ranch,Traditional
- Property subtype: Single Family Residence
Materials
- Brick Veneer, Vinyl Siding
Condition
- Year built: 1983
Utilities & green energy
- Sewer: Public Sewer
- Water: Public
- Utilities for property: Natural Gas Available, Underground Utilities
Community & neighborhood
Location
- Region: Ballwin
- Subdivision: Ridgemont 4
Other
Other facts
- Listing terms: Cash,Conventional,FHA,VA Loan
- Ownership: Private
Price history
| Date | Event | Price |
|---|---|---|
| 6/11/2024 | Sold | -- |
Source: | ||
| 5/28/2024 | Pending sale | $475,000$200/sqft |
Source: | ||
| 5/21/2024 | Contingent | $475,000$200/sqft |
Source: | ||
| 5/17/2024 | Listed for sale | $475,000+58.3%$200/sqft |
Source: | ||
| 8/11/2009 | Sold | -- |
Source: Public Record Report a problem | ||
Public tax history
| Year | Property taxes | Tax assessment |
|---|---|---|
| 2024 | $4,700 -0.9% | $72,390 |
| 2023 | $4,743 +8.8% | $72,390 +18.7% |
| 2022 | $4,361 +0.6% | $60,970 |
Find assessor info on the county website
Neighborhood: 63021
Nearby schools
GreatSchools rating
- 9/10Barretts Elementary SchoolGrades: K-5Distance: 0.9 mi
- 7/10Parkway South Middle SchoolGrades: 6-8Distance: 2.2 mi
- 7/10Parkway South High SchoolGrades: 9-12Distance: 2 mi
Schools provided by the listing agent
- Elementary: Barretts Elem.
- Middle: South Middle
- High: Parkway South High
Source: MARIS. This data may not be complete. We recommend contacting the local school district to confirm school assignments for this home.

