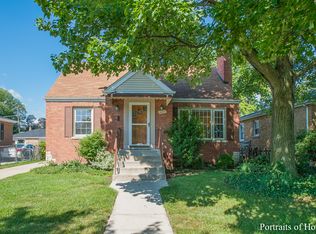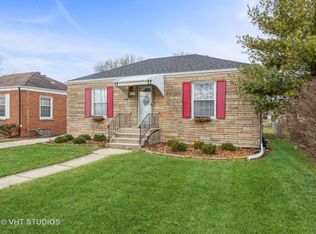Closed
$349,000
1612 Gardner Rd, Westchester, IL 60154
2beds
1,177sqft
Single Family Residence
Built in 1951
3,349.76 Square Feet Lot
$352,900 Zestimate®
$297/sqft
$2,123 Estimated rent
Home value
$352,900
$318,000 - $392,000
$2,123/mo
Zestimate® history
Loading...
Owner options
Explore your selling options
What's special
A spacious brick ranch with a partially finished basement, 1612 South Gardner offers the ease of one level living with extra recreation and relaxation space! You'll love the beautifully kept hardwood floors throughout the living room, hallway, and bedrooms. The kitchen features newer vinyl plank flooring and a roomy dining area complete with a built-in cabinet! The basement offers an additional room that could function as an office or bedroom. Down here you'll also find large living and storage areas. The expansive yard (newly landscaped with perennials!) provides plenty of opportunities for hosting or gardening! You'll be able to imagine yourself drinking your morning coffee or relaxing with a drink at the end of the day on the 3 season screened porch located just off the garage. Location highlights include close proximity to the Westchester Community Center (playground, tennis courts, outdoor pool), multiple shopping, grocery, and dining options on 22nd Street, and as well as easy access to major expressways. Welcome Home!
Zillow last checked: 8 hours ago
Listing updated: July 31, 2025 at 06:52am
Listing courtesy of:
John Warren 847-894-2433,
Forte Properties, Inc.,
Sharon Knickerbocker 315-727-2028,
Forte Properties, Inc.
Bought with:
Rosie Gonzalez
Coldwell Banker Realty
Source: MRED as distributed by MLS GRID,MLS#: 12356568
Facts & features
Interior
Bedrooms & bathrooms
- Bedrooms: 2
- Bathrooms: 1
- Full bathrooms: 1
Primary bedroom
- Features: Flooring (Hardwood)
- Level: Main
- Area: 168 Square Feet
- Dimensions: 14X12
Bedroom 2
- Features: Flooring (Hardwood)
- Level: Main
- Area: 110 Square Feet
- Dimensions: 11X10
Family room
- Level: Basement
- Area: 448 Square Feet
- Dimensions: 32X14
Kitchen
- Features: Kitchen (Eating Area-Table Space), Flooring (Wood Laminate), Window Treatments (All)
- Level: Main
- Area: 140 Square Feet
- Dimensions: 14X10
Living room
- Features: Flooring (Hardwood), Window Treatments (All)
- Level: Main
- Area: 234 Square Feet
- Dimensions: 18X13
Office
- Level: Basement
- Area: 182 Square Feet
- Dimensions: 14X13
Heating
- Natural Gas, Forced Air
Cooling
- Central Air
Appliances
- Included: Range, Microwave, Dishwasher, Refrigerator, Washer, Dryer
Features
- Flooring: Hardwood, Laminate
- Basement: Partially Finished,Full
- Attic: Unfinished
- Number of fireplaces: 1
- Fireplace features: Living Room
Interior area
- Total structure area: 0
- Total interior livable area: 1,177 sqft
Property
Parking
- Total spaces: 1
- Parking features: Concrete, On Site, Garage Owned, Detached, Garage
- Garage spaces: 1
Accessibility
- Accessibility features: No Disability Access
Features
- Stories: 1
- Patio & porch: Patio
- Fencing: Fenced
Lot
- Size: 3,349 sqft
- Dimensions: 50X135
Details
- Additional parcels included: 15214030180000
- Parcel number: 15214030170000
- Special conditions: None
Construction
Type & style
- Home type: SingleFamily
- Architectural style: Ranch
- Property subtype: Single Family Residence
Materials
- Brick
- Foundation: Concrete Perimeter
- Roof: Asphalt
Condition
- New construction: No
- Year built: 1951
Details
- Builder model: RANCH
Utilities & green energy
- Electric: Circuit Breakers, 100 Amp Service
- Sewer: Public Sewer
- Water: Lake Michigan
Community & neighborhood
Community
- Community features: Curbs, Sidewalks, Street Lights, Street Paved
Location
- Region: Westchester
HOA & financial
HOA
- Services included: None
Other
Other facts
- Listing terms: FHA
- Ownership: Fee Simple
Price history
| Date | Event | Price |
|---|---|---|
| 7/30/2025 | Sold | $349,000+2.6%$297/sqft |
Source: | ||
| 6/25/2025 | Contingent | $339,999$289/sqft |
Source: | ||
| 6/18/2025 | Listed for sale | $339,999$289/sqft |
Source: | ||
| 6/17/2025 | Contingent | $339,999$289/sqft |
Source: | ||
| 6/12/2025 | Price change | $339,999-2.9%$289/sqft |
Source: | ||
Public tax history
| Year | Property taxes | Tax assessment |
|---|---|---|
| 2023 | $2,714 +0.4% | $12,000 +13.6% |
| 2022 | $2,702 +2.8% | $10,568 |
| 2021 | $2,629 +1.1% | $10,568 |
Find assessor info on the county website
Neighborhood: 60154
Nearby schools
GreatSchools rating
- 6/10Westchester Intermediate SchoolGrades: 3-5Distance: 1.4 mi
- 6/10Westchester Middle SchoolGrades: 6-8Distance: 0.2 mi
- 2/10Proviso West High SchoolGrades: 9-12Distance: 1.8 mi
Schools provided by the listing agent
- Elementary: Westchester Intermediate School
- Middle: Westchester Middle School
- High: Proviso West High School
- District: 92.5
Source: MRED as distributed by MLS GRID. This data may not be complete. We recommend contacting the local school district to confirm school assignments for this home.
Get a cash offer in 3 minutes
Find out how much your home could sell for in as little as 3 minutes with a no-obligation cash offer.
Estimated market value$352,900
Get a cash offer in 3 minutes
Find out how much your home could sell for in as little as 3 minutes with a no-obligation cash offer.
Estimated market value
$352,900

