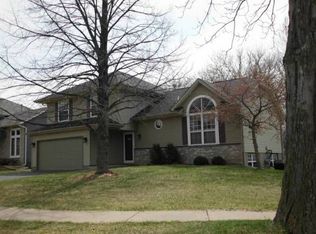Spectacular 2 story home in a desirable location. The soothing color pallete will appeal to all your senses. Ceramic tile flooring welcomes you into the foyer that leads into the spacious eat-in kitchen. There's a cheery formal living room or use as a home office, formal dining room and a spacious family room with woodburning fireplace for those cold winter nights. The open eat-in kitchen includes cherry cabinetry, solid surface countertops, breakfast bar and access to the vaulted 3 seasons room. 1/2 bath completes the main level. The upper level includes 3 bedrooms, large master bedroom with spacious master bath with ceramic tile, dual sinks and walk-in closet. There's newer mechanicals, roof, light fixtures and windows. The backyard is fully fenced and has a beautiful brick patio and extensive landscaping for summer entertaining. Oversized 2 stall garaqe. 5th bedroom in LL and ready to finish for additional living space.
This property is off market, which means it's not currently listed for sale or rent on Zillow. This may be different from what's available on other websites or public sources.
