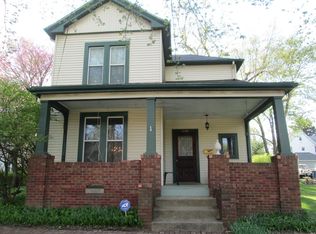Closed
Listing Provided by:
Brittni A Vandygriff 618-801-3966,
Market Pro Realty, Inc
Bought with: Landmark Realty
$150,000
1612 Maple St, Alton, IL 62002
3beds
1,736sqft
Single Family Residence
Built in 1882
7,710.12 Square Feet Lot
$160,100 Zestimate®
$86/sqft
$1,910 Estimated rent
Home value
$160,100
$142,000 - $181,000
$1,910/mo
Zestimate® history
Loading...
Owner options
Explore your selling options
What's special
MOTIVATED SELLER.Move-in ready and located in Alton's historic Middletown District, this 3-bedroom, 1.5-bathroom home features spacious rooms, a formal dining room, an eat-in kitchen, a living room, and a main level family room. Original hardwood floors add to its charm, and off-street parking provide extra convenience. The exterior boasts a large brick patio perfect for entertaining and a covered front porch. Updates include fresh paint, newer efficiency windows, roof, furnace, and central air. This home offers plenty of living space!
Before making an offer on any property, buyer should independently verify all MLS data, which is derived from various sources and not warranted as accurate.
Zillow last checked: 8 hours ago
Listing updated: April 28, 2025 at 06:21pm
Listing Provided by:
Brittni A Vandygriff 618-801-3966,
Market Pro Realty, Inc
Bought with:
Cheryl Halter, 475.169293
Landmark Realty
Source: MARIS,MLS#: 24048075 Originating MLS: Southwestern Illinois Board of REALTORS
Originating MLS: Southwestern Illinois Board of REALTORS
Facts & features
Interior
Bedrooms & bathrooms
- Bedrooms: 3
- Bathrooms: 2
- Full bathrooms: 1
- 1/2 bathrooms: 1
- Main level bathrooms: 1
Bedroom
- Features: Floor Covering: Carpeting
- Level: Upper
- Area: 182
- Dimensions: 14x13
Bedroom
- Features: Floor Covering: Carpeting
- Level: Upper
- Area: 182
- Dimensions: 14x13
Bedroom
- Features: Floor Covering: Carpeting
- Level: Upper
- Area: 143
- Dimensions: 13x11
Bathroom
- Features: Floor Covering: Ceramic Tile
- Level: Upper
- Area: 48
- Dimensions: 8x6
Bathroom
- Features: Floor Covering: Ceramic Tile
- Level: Main
- Area: 15
- Dimensions: 3x5
Dining room
- Features: Floor Covering: Wood
- Level: Main
- Area: 169
- Dimensions: 13x13
Family room
- Features: Floor Covering: Luxury Vinyl Plank
- Level: Main
- Area: 169
- Dimensions: 13x13
Living room
- Features: Floor Covering: Wood
- Level: Main
- Area: 195
- Dimensions: 15x13
Heating
- Forced Air, Electric
Cooling
- Central Air, Electric
Appliances
- Included: Refrigerator, Gas Water Heater
Features
- Basement: Unfinished
- Number of fireplaces: 1
- Fireplace features: Decorative, Family Room
Interior area
- Total structure area: 1,736
- Total interior livable area: 1,736 sqft
- Finished area above ground: 1,736
Property
Parking
- Parking features: Off Street
Features
- Levels: Two
- Patio & porch: Patio, Covered
Lot
- Size: 7,710 sqft
- Dimensions: 56 x 137.5
Details
- Parcel number: 232071209104007
- Special conditions: Standard
Construction
Type & style
- Home type: SingleFamily
- Architectural style: Other
- Property subtype: Single Family Residence
Materials
- Aluminum Siding
Condition
- Year built: 1882
Utilities & green energy
- Sewer: Public Sewer
- Water: Public
Community & neighborhood
Location
- Region: Alton
Other
Other facts
- Listing terms: Cash,Conventional,FHA,VA Loan,Other
- Ownership: Private
- Road surface type: Gravel
Price history
| Date | Event | Price |
|---|---|---|
| 2/20/2025 | Sold | $150,000-3.2%$86/sqft |
Source: | ||
| 1/20/2025 | Contingent | $154,900$89/sqft |
Source: | ||
| 12/18/2024 | Price change | $154,900-3.1%$89/sqft |
Source: | ||
| 9/17/2024 | Price change | $159,900-3%$92/sqft |
Source: | ||
| 8/9/2024 | Listed for sale | $164,900+50%$95/sqft |
Source: | ||
Public tax history
| Year | Property taxes | Tax assessment |
|---|---|---|
| 2024 | $3,317 +8.1% | $46,800 +10.7% |
| 2023 | $3,068 +8.6% | $42,270 +10.6% |
| 2022 | $2,826 +3.1% | $38,210 +6.4% |
Find assessor info on the county website
Neighborhood: 62002
Nearby schools
GreatSchools rating
- NALovejoy Elementary SchoolGrades: K-2Distance: 0.4 mi
- 3/10Alton Middle SchoolGrades: 6-8Distance: 1 mi
- 4/10Alton High SchoolGrades: PK,9-12Distance: 2.4 mi
Schools provided by the listing agent
- Elementary: Alton Dist 11
- Middle: Alton Dist 11
- High: Alton
Source: MARIS. This data may not be complete. We recommend contacting the local school district to confirm school assignments for this home.
Get a cash offer in 3 minutes
Find out how much your home could sell for in as little as 3 minutes with a no-obligation cash offer.
Estimated market value$160,100
Get a cash offer in 3 minutes
Find out how much your home could sell for in as little as 3 minutes with a no-obligation cash offer.
Estimated market value
$160,100
