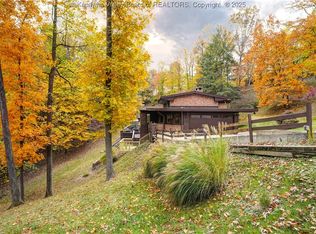Sold for $375,000
$375,000
1612 Ridgeview Rd, Charleston, WV 25314
5beds
2,955sqft
Single Family Residence
Built in 1966
1.24 Acres Lot
$408,700 Zestimate®
$127/sqft
$2,465 Estimated rent
Home value
$408,700
$384,000 - $437,000
$2,465/mo
Zestimate® history
Loading...
Owner options
Explore your selling options
What's special
Welcome to a completely renovated one-story living nestled in desirable South Hills. Home offers everything you need for relaxed, private and comfortable living overlooking a wooded lot at the end of a cul-de-sac. Home comprised of 5 beds 2 1/2 baths with full basement for entertaining. As you walk out of basement, you're greeted by a beautiful setting with a fire pit, spacious yard and landscaping that leads to a large custom Trex deck that provides access to main floor. Updated features include Café Kitchen, high end granite kitchen counters, new windows, roof, HVAC and new flooring in basement. Additional attached 17ft by 14ft workshop off basement as well. Don’t miss your chance to explore all the incredible features this home has to offer.
Zillow last checked: 8 hours ago
Listing updated: March 05, 2024 at 08:31am
Listed by:
Lee Lewis,
Old Colony 304-344-2581
Bought with:
Lee Lewis, 180300237
Old Colony
Source: KVBR,MLS#: 270578 Originating MLS: Kanawha Valley Board of REALTORS
Originating MLS: Kanawha Valley Board of REALTORS
Facts & features
Interior
Bedrooms & bathrooms
- Bedrooms: 5
- Bathrooms: 3
- Full bathrooms: 2
- 1/2 bathrooms: 1
Primary bedroom
- Description: Primary Bedroom
- Level: Main
- Dimensions: 10.09x13.04
Bedroom
- Description: Other Bedroom
- Level: Lower
- Dimensions: 15.05x7.00
Bedroom 2
- Description: Bedroom 2
- Level: Main
- Dimensions: 12.10x.9.09
Bedroom 3
- Description: Bedroom 3
- Level: Main
- Dimensions: 10.09x8.09
Bedroom 4
- Description: Bedroom 4
- Level: Lower
- Dimensions: 12.07x12.02
Dining room
- Description: Dining Room
- Level: Main
- Dimensions: 13.04x15.08
Family room
- Description: Family Room
- Level: Lower
- Dimensions: 16.05x28.00
Kitchen
- Description: Kitchen
- Level: Main
- Dimensions: 12.03x17.1
Living room
- Description: Living Room
- Level: Main
- Dimensions: 13.04x21.03
Utility room
- Description: Utility Room
- Level: Lower
- Dimensions: 25.05x7.00
Heating
- Forced Air, Gas
Cooling
- Central Air
Appliances
- Included: Dishwasher, Disposal, Gas Range, Refrigerator
Features
- Wet Bar, Separate/Formal Dining Room, Eat-in Kitchen, Cable TV
- Flooring: Carpet, Hardwood, Vinyl
- Windows: Insulated Windows
- Basement: Full
- Has fireplace: No
Interior area
- Total interior livable area: 2,955 sqft
Property
Parking
- Total spaces: 1
- Parking features: Attached, Garage, One Car Garage
- Attached garage spaces: 1
Features
- Stories: 1
- Patio & porch: Deck, Patio
- Exterior features: Deck, Fence, Patio
- Fencing: Yard Fenced
Lot
- Size: 1.24 Acres
- Features: Wooded
Details
- Parcel number: 200900400001000000
Construction
Type & style
- Home type: SingleFamily
- Architectural style: Ranch,One Story
- Property subtype: Single Family Residence
Materials
- Brick, Frame, Plaster
- Roof: Composition,Shingle
Condition
- Year built: 1966
Utilities & green energy
- Sewer: Public Sewer
- Water: Public
Community & neighborhood
Security
- Security features: Smoke Detector(s)
Location
- Region: Charleston
- Subdivision: Louden Heights
Price history
| Date | Event | Price |
|---|---|---|
| 3/5/2024 | Sold | $375,000-5.1%$127/sqft |
Source: | ||
| 1/31/2024 | Pending sale | $395,000+4.2%$134/sqft |
Source: | ||
| 11/27/2023 | Price change | $379,000-1.6%$128/sqft |
Source: | ||
| 11/1/2023 | Listed for sale | $385,000$130/sqft |
Source: | ||
| 10/26/2023 | Pending sale | $385,000$130/sqft |
Source: | ||
Public tax history
| Year | Property taxes | Tax assessment |
|---|---|---|
| 2025 | $3,349 +41.1% | $208,140 +41.1% |
| 2024 | $2,373 +2.2% | $147,480 +2.2% |
| 2023 | $2,321 | $144,240 |
Find assessor info on the county website
Neighborhood: South Hills
Nearby schools
GreatSchools rating
- 10/10Holz Elementary SchoolGrades: PK-5Distance: 0.8 mi
- 8/10John Adams Middle SchoolGrades: 6-8Distance: 1.8 mi
- 9/10George Washington High SchoolGrades: 9-12Distance: 1.7 mi
Schools provided by the listing agent
- Elementary: Holz
- Middle: John Adams
- High: G. Washington
Source: KVBR. This data may not be complete. We recommend contacting the local school district to confirm school assignments for this home.
Get pre-qualified for a loan
At Zillow Home Loans, we can pre-qualify you in as little as 5 minutes with no impact to your credit score.An equal housing lender. NMLS #10287.
