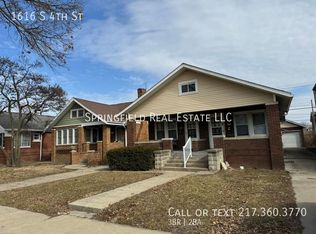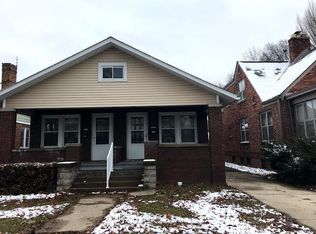Sold for $120,000
$120,000
1612 S 4th St, Springfield, IL 62703
2beds
1,252sqft
Single Family Residence, Residential
Built in 1922
6,080 Square Feet Lot
$-- Zestimate®
$96/sqft
$1,097 Estimated rent
Home value
Not available
Estimated sales range
Not available
$1,097/mo
Zestimate® history
Loading...
Owner options
Explore your selling options
What's special
Step inside this delightful two-bedroom, one-bath home where beautiful hardwood floors and a cozy fireplace anchor a charming living room. Lovely French doors open to a sunroom perfect for morning coffee or a home office. The home features newer vinyl windows, a new furnace (2022), a new water heater (2025), and several plumbing updates for peace of mind. A floored attic offers excellent storage, and the unfinished basement provides space and flexibility. A new back porch and privacy-fenced yard, along with a bonus-heated room/den/office/man cave attached to the garage, is a great getaway. The front porch has been newly tuckpointed along with the side of the home. Move-in ready.
Zillow last checked: 8 hours ago
Listing updated: November 09, 2025 at 12:01pm
Listed by:
Rebecca L Hendricks Pref:217-725-8455,
The Real Estate Group, Inc.
Bought with:
Nikki Machin, 475136681
The Real Estate Group, Inc.
Source: RMLS Alliance,MLS#: CA1039587 Originating MLS: Capital Area Association of Realtors
Originating MLS: Capital Area Association of Realtors

Facts & features
Interior
Bedrooms & bathrooms
- Bedrooms: 2
- Bathrooms: 1
- Full bathrooms: 1
Bedroom 1
- Level: Main
- Dimensions: 12ft 0in x 11ft 3in
Bedroom 2
- Level: Main
- Dimensions: 13ft 8in x 9ft 9in
Other
- Level: Main
- Dimensions: 12ft 4in x 10ft 0in
Other
- Level: Main
- Dimensions: 16ft 8in x 13ft 3in
Other
- Area: 0
Kitchen
- Level: Main
- Dimensions: 10ft 0in x 8ft 0in
Living room
- Level: Main
- Dimensions: 25ft 6in x 11ft 3in
Main level
- Area: 1252
Heating
- Has Heating (Unspecified Type)
Appliances
- Included: Gas Water Heater
Features
- Ceiling Fan(s)
- Windows: Replacement Windows, Window Treatments, Blinds
- Basement: Partial,Unfinished
- Attic: Storage
- Number of fireplaces: 1
- Fireplace features: Gas Log, Living Room
Interior area
- Total structure area: 1,252
- Total interior livable area: 1,252 sqft
Property
Parking
- Total spaces: 1
- Parking features: Detached
- Garage spaces: 1
Lot
- Size: 6,080 sqft
- Dimensions: 40 x 152
- Features: Level
Details
- Parcel number: 22040237004
Construction
Type & style
- Home type: SingleFamily
- Architectural style: Bungalow
- Property subtype: Single Family Residence, Residential
Materials
- Frame, Brick, Steel Siding
- Foundation: Brick/Mortar
- Roof: Shingle
Condition
- New construction: No
- Year built: 1922
Utilities & green energy
- Sewer: Public Sewer
- Water: Public
Community & neighborhood
Location
- Region: Springfield
- Subdivision: None
Other
Other facts
- Road surface type: Paved
Price history
| Date | Event | Price |
|---|---|---|
| 11/6/2025 | Sold | $120,000$96/sqft |
Source: | ||
| 10/8/2025 | Pending sale | $120,000$96/sqft |
Source: | ||
| 10/1/2025 | Listed for sale | $120,000+33.5%$96/sqft |
Source: | ||
| 1/13/2023 | Sold | $89,900$72/sqft |
Source: | ||
| 1/1/2023 | Pending sale | $89,900$72/sqft |
Source: | ||
Public tax history
| Year | Property taxes | Tax assessment |
|---|---|---|
| 2024 | $2,699 +30.7% | $32,128 +9.5% |
| 2023 | $2,064 +5.5% | $29,346 +5.4% |
| 2022 | $1,957 +4.5% | $27,837 +3.9% |
Find assessor info on the county website
Neighborhood: Near South
Nearby schools
GreatSchools rating
- 1/10Edwin A Lee Elementary SchoolGrades: PK-12Distance: 3.2 mi
- 2/10Jefferson Middle SchoolGrades: 6-8Distance: 1.8 mi
- 2/10Springfield Southeast High SchoolGrades: 9-12Distance: 1.6 mi
Schools provided by the listing agent
- Elementary: Lee
- Middle: Jefferson
- High: Southeastern
Source: RMLS Alliance. This data may not be complete. We recommend contacting the local school district to confirm school assignments for this home.
Get pre-qualified for a loan
At Zillow Home Loans, we can pre-qualify you in as little as 5 minutes with no impact to your credit score.An equal housing lender. NMLS #10287.

