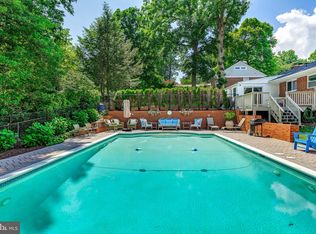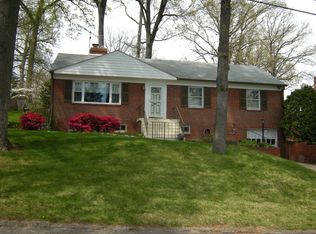Sold for $727,500
$727,500
1612 Sherwood Rd, Silver Spring, MD 20902
3beds
2,275sqft
Single Family Residence
Built in 1950
8,400 Square Feet Lot
$716,400 Zestimate®
$320/sqft
$3,342 Estimated rent
Home value
$716,400
$652,000 - $781,000
$3,342/mo
Zestimate® history
Loading...
Owner options
Explore your selling options
What's special
Spacious and updated home on one of the prettiest streets in Forest Grove! From the large, 8400 square foot lot with off street parking for 4 cars, to the private primary bedroom suite with renovated full bath and walk-in closet, this home checks all the boxes! You will love the convenient location with easy access to the Beltway and Forest Glen Metro. The abundant stacked awning corner windows provide a bright & airy feeling throughout the home. The main level features a large, sunny living room with a gas fireplace, remodeled kitchen with granite counters, stainless appliances (refrigerator & dishwasher installed within 7 years) and wood cabinetry, sizeable dining room, renovated full bath and two large bedrooms. The upper level contains a private primary bedroom with en suite bathroom and walk-in closet, and the lower level features a spacious family room, mud room and exits to the driveway and backyard. The 2nd lower level contains laundry (new washer & dryer in 2017), utilities and storage. There is also a large, floored attic with pull down stairs for additional storage. Electric car charging outlet installed by the driveway. Please see the virtual tour for an interactive floorplan. Hurry!
Zillow last checked: 8 hours ago
Listing updated: May 06, 2025 at 12:25pm
Listed by:
Kathy Whalen 240-793-6880,
Compass
Bought with:
Tara Butler
Compass
Source: Bright MLS,MLS#: MDMC2173352
Facts & features
Interior
Bedrooms & bathrooms
- Bedrooms: 3
- Bathrooms: 2
- Full bathrooms: 2
- Main level bathrooms: 1
- Main level bedrooms: 2
Family room
- Features: Flooring - Carpet
- Level: Unspecified
Mud room
- Level: Unspecified
Utility room
- Level: Unspecified
Heating
- Forced Air, Natural Gas
Cooling
- Central Air, Electric
Appliances
- Included: Dishwasher, Disposal, Exhaust Fan, Ice Maker, Microwave, Refrigerator, Water Heater, Oven/Range - Gas, Freezer, Gas Water Heater
- Laundry: Mud Room
Features
- Primary Bath(s), Entry Level Bedroom, Open Floorplan, Soaking Tub, Bathroom - Stall Shower, Dining Area, Upgraded Countertops, Walk-In Closet(s)
- Flooring: Carpet, Ceramic Tile, Hardwood, Wood
- Windows: Window Treatments
- Basement: Front Entrance,Heated,Partially Finished,Rear Entrance,Walk-Out Access,Windows
- Number of fireplaces: 1
- Fireplace features: Gas/Propane
Interior area
- Total structure area: 2,600
- Total interior livable area: 2,275 sqft
- Finished area above ground: 1,950
- Finished area below ground: 325
Property
Parking
- Total spaces: 4
- Parking features: Off Street, Driveway
- Uncovered spaces: 4
Accessibility
- Accessibility features: None
Features
- Levels: Multi/Split,Three
- Stories: 3
- Patio & porch: Patio
- Pool features: None
Lot
- Size: 8,400 sqft
Details
- Additional structures: Above Grade, Below Grade
- Parcel number: 161301116453
- Zoning: R60
- Special conditions: Standard
Construction
Type & style
- Home type: SingleFamily
- Architectural style: Raised Ranch/Rambler,Ranch/Rambler
- Property subtype: Single Family Residence
Materials
- Brick
- Foundation: Block
Condition
- Excellent
- New construction: No
- Year built: 1950
Utilities & green energy
- Sewer: Public Sewer
- Water: Public
Community & neighborhood
Location
- Region: Silver Spring
- Subdivision: Forest Grove
Other
Other facts
- Listing agreement: Exclusive Right To Sell
- Ownership: Fee Simple
Price history
| Date | Event | Price |
|---|---|---|
| 5/6/2025 | Sold | $727,500-3%$320/sqft |
Source: | ||
| 4/17/2025 | Contingent | $750,000$330/sqft |
Source: | ||
| 4/4/2025 | Listed for sale | $750,000+35.9%$330/sqft |
Source: | ||
| 5/22/2017 | Sold | $552,000+4.3%$243/sqft |
Source: | ||
| 4/17/2017 | Pending sale | $529,000$233/sqft |
Source: Long & Foster Real Estate, Inc. #MC9895274 Report a problem | ||
Public tax history
| Year | Property taxes | Tax assessment |
|---|---|---|
| 2025 | $8,112 +17.2% | $633,600 +5.4% |
| 2024 | $6,920 +5.6% | $601,100 +5.7% |
| 2023 | $6,551 +10.7% | $568,600 +6.1% |
Find assessor info on the county website
Neighborhood: Forest Grove
Nearby schools
GreatSchools rating
- 4/10Flora M. Singer Elementary SchoolGrades: PK-5Distance: 0.9 mi
- 6/10Sligo Middle SchoolGrades: 6-8Distance: 0.7 mi
- 7/10Albert Einstein High SchoolGrades: 9-12Distance: 2.2 mi
Schools provided by the listing agent
- Elementary: Flora M. Singer
- Middle: Sligo
- High: Albert Einstein
- District: Montgomery County Public Schools
Source: Bright MLS. This data may not be complete. We recommend contacting the local school district to confirm school assignments for this home.
Get pre-qualified for a loan
At Zillow Home Loans, we can pre-qualify you in as little as 5 minutes with no impact to your credit score.An equal housing lender. NMLS #10287.
Sell with ease on Zillow
Get a Zillow Showcase℠ listing at no additional cost and you could sell for —faster.
$716,400
2% more+$14,328
With Zillow Showcase(estimated)$730,728

