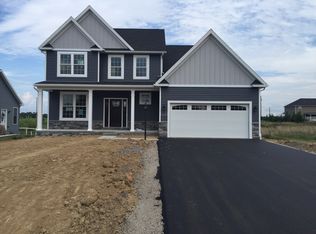Sold for $350,000
$350,000
1612 Wind Flower Rd, Chambersburg, PA 17202
4beds
2,200sqft
Single Family Residence
Built in 2017
0.49 Acres Lot
$368,800 Zestimate®
$159/sqft
$2,509 Estimated rent
Home value
$368,800
$328,000 - $413,000
$2,509/mo
Zestimate® history
Loading...
Owner options
Explore your selling options
What's special
New year new house! The obvious - house is newer, adorable, affordable- but this neighborhood?! AMAZING! Just take a drive through and see for yourself. You will love living here. This home has a traditional layout, large open kitchen that opens up to the living room with a fireplace. A large dining space off of the other side of the kitchen- the high ceilings make the space feel so grand. There are few fun features added in by this homeowner. For starters a large covered deck out back adds so much extra space for you to enjoy. My favorite feature?? The “she shed”! This is a shed out back that has been converted to a small, usable space. It is oh so cute! It has electric and would make a great crafting studio, office space or whatever your heart desires! Will be professionally cleaned. Professional photos done the morning of Monday 1/6.
Zillow last checked: 8 hours ago
Listing updated: February 06, 2025 at 04:01pm
Listed by:
Carly Patla 717-491-2190,
Iron Valley Real Estate of Chambersburg,
Listing Team: The Carly Patla Team
Bought with:
Kayla Dillon, RS361004
Coldwell Banker Realty
Source: Bright MLS,MLS#: PAFL2024434
Facts & features
Interior
Bedrooms & bathrooms
- Bedrooms: 4
- Bathrooms: 3
- Full bathrooms: 2
- 1/2 bathrooms: 1
- Main level bathrooms: 1
Basement
- Area: 0
Heating
- Heat Pump, Electric
Cooling
- Central Air, Electric
Appliances
- Included: Electric Water Heater
- Laundry: Upper Level
Features
- Dining Area, Family Room Off Kitchen, Open Floorplan, Formal/Separate Dining Room, Kitchen - Table Space, Primary Bath(s), Walk-In Closet(s)
- Basement: Connecting Stairway,Unfinished
- Number of fireplaces: 1
- Fireplace features: Gas/Propane
Interior area
- Total structure area: 2,200
- Total interior livable area: 2,200 sqft
- Finished area above ground: 2,200
- Finished area below ground: 0
Property
Parking
- Total spaces: 6
- Parking features: Garage Faces Front, Garage Door Opener, Inside Entrance, Attached, Driveway
- Attached garage spaces: 2
- Uncovered spaces: 4
Accessibility
- Accessibility features: None
Features
- Levels: Three
- Stories: 3
- Pool features: None
Lot
- Size: 0.49 Acres
Details
- Additional structures: Above Grade, Below Grade, Outbuilding
- Parcel number: 110E17.492.000000
- Zoning: R
- Special conditions: Standard
Construction
Type & style
- Home type: SingleFamily
- Architectural style: Colonial
- Property subtype: Single Family Residence
Materials
- Vinyl Siding
- Foundation: Permanent
Condition
- Good
- New construction: No
- Year built: 2017
Utilities & green energy
- Sewer: Public Sewer
- Water: Public
Community & neighborhood
Location
- Region: Chambersburg
- Subdivision: Hamilton Twp
- Municipality: HAMILTON TWP
Other
Other facts
- Listing agreement: Exclusive Agency
- Listing terms: Cash,Conventional,FHA,VA Loan,USDA Loan
- Ownership: Fee Simple
Price history
| Date | Event | Price |
|---|---|---|
| 2/6/2025 | Sold | $350,000$159/sqft |
Source: | ||
| 1/12/2025 | Pending sale | $350,000$159/sqft |
Source: | ||
| 1/7/2025 | Contingent | $350,000+6.1%$159/sqft |
Source: | ||
| 1/5/2025 | Listed for sale | $330,000$150/sqft |
Source: | ||
Public tax history
| Year | Property taxes | Tax assessment |
|---|---|---|
| 2024 | $4,825 +6.5% | $29,550 |
| 2023 | $4,530 +2.4% | $29,550 |
| 2022 | $4,425 | $29,550 |
Find assessor info on the county website
Neighborhood: 17202
Nearby schools
GreatSchools rating
- 7/10South Hamilton El SchoolGrades: K-5Distance: 1.1 mi
- 6/10Chambersburg Area Ms - SouthGrades: 6-8Distance: 4.8 mi
- 3/10Chambersburg Area Senior High SchoolGrades: 9-12Distance: 4.4 mi
Schools provided by the listing agent
- District: Chambersburg Area
Source: Bright MLS. This data may not be complete. We recommend contacting the local school district to confirm school assignments for this home.

Get pre-qualified for a loan
At Zillow Home Loans, we can pre-qualify you in as little as 5 minutes with no impact to your credit score.An equal housing lender. NMLS #10287.
