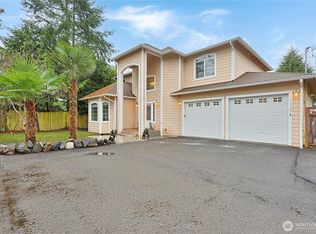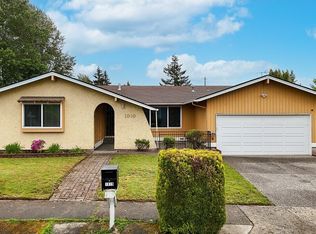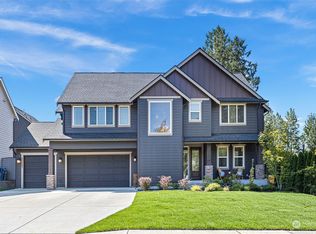Sold
Listed by:
Janet Irons,
Windermere Real Estate Co.
Bought with: Keller Williams Realty PS
$490,000
16120 111th Place SE, Renton, WA 98055
3beds
1,800sqft
Manufactured On Land
Built in 1996
0.25 Acres Lot
$515,300 Zestimate®
$272/sqft
$2,859 Estimated rent
Home value
$515,300
$484,000 - $546,000
$2,859/mo
Zestimate® history
Loading...
Owner options
Explore your selling options
What's special
You've found it - a huge lot (over 1/4th acre), a fabulous shop (over 1,200 square feet), and all in a quiet cul'd sac with a 3 bedroom, 2 full bath rambler, and less than $500K. New roof, siding, and windows within the last seven years, plus a spacious living room, a kitchen island, and an eating area with French doors to the outside - so much house is unheard of at this price! Add the yard on the south side of the home - perfect for riding tikes, practicing tennis, or storing vehicles and toys - and you've found your hidden oasis. Offered as-is; priced to sell.
Zillow last checked: 8 hours ago
Listing updated: June 26, 2023 at 05:25pm
Listed by:
Janet Irons,
Windermere Real Estate Co.
Bought with:
Sergio Campos, 26370
Keller Williams Realty PS
Source: NWMLS,MLS#: 2069818
Facts & features
Interior
Bedrooms & bathrooms
- Bedrooms: 3
- Bathrooms: 2
- Full bathrooms: 2
- Main level bedrooms: 3
Primary bedroom
- Level: Main
Bedroom
- Level: Main
Bedroom
- Level: Main
Bathroom full
- Level: Main
Bathroom full
- Level: Main
Dining room
- Level: Main
Entry hall
- Level: Main
Kitchen with eating space
- Level: Main
Living room
- Level: Main
Utility room
- Level: Main
Heating
- Forced Air
Cooling
- Has cooling: Yes
Appliances
- Included: Dishwasher_, Dryer, GarbageDisposal_, Microwave_, Refrigerator_, StoveRange_, Washer, Dishwasher, Garbage Disposal, Microwave, Refrigerator, StoveRange
Features
- Flooring: Laminate, Carpet
- Doors: French Doors
- Basement: None
- Has fireplace: No
Interior area
- Total structure area: 1,800
- Total interior livable area: 1,800 sqft
Property
Parking
- Parking features: Driveway
Features
- Levels: One
- Stories: 1
- Entry location: Main
- Patio & porch: Laminate, Wall to Wall Carpet, French Doors, Vaulted Ceiling(s)
Lot
- Size: 0.25 Acres
- Features: Cul-De-Sac, Paved, Secluded, Fenced-Fully, High Speed Internet, Patio, Shop
- Topography: Level
Details
- Parcel number: 0088000020
- Special conditions: Standard
Construction
Type & style
- Home type: MobileManufactured
- Property subtype: Manufactured On Land
Materials
- Metal/Vinyl
- Foundation: Block
- Roof: Metal
Condition
- Year built: 1996
Details
- Builder model: UNKNOWN
Utilities & green energy
- Electric: Company: PSE
- Sewer: Sewer Connected, Company: Soos Creek Water and Sewer
- Water: Public, Company: Soos Creek Water and Sewer
- Utilities for property: Comcast
Community & neighborhood
Location
- Region: Renton
- Subdivision: Highlands
Other
Other facts
- Body type: Triple Wide
- Listing terms: Cash Out,Conventional
- Cumulative days on market: 704 days
Price history
| Date | Event | Price |
|---|---|---|
| 6/26/2023 | Sold | $490,000-1%$272/sqft |
Source: | ||
| 5/25/2023 | Pending sale | $495,000$275/sqft |
Source: | ||
| 5/19/2023 | Listed for sale | $495,000+155.2%$275/sqft |
Source: | ||
| 5/12/2004 | Sold | $194,000$108/sqft |
Source: Public Record Report a problem | ||
Public tax history
| Year | Property taxes | Tax assessment |
|---|---|---|
| 2024 | $3,802 +9.4% | $368,000 +15% |
| 2023 | $3,475 | $320,000 -2.1% |
| 2022 | -- | $327,000 +14.7% |
Find assessor info on the county website
Neighborhood: Cascade
Nearby schools
GreatSchools rating
- 5/10Cascade Elementary SchoolGrades: K-5Distance: 0.3 mi
- 5/10Nelsen Middle SchoolGrades: 6-8Distance: 0.3 mi
- 5/10Lindbergh Senior High SchoolGrades: 9-12Distance: 1.2 mi
Get a cash offer in 3 minutes
Find out how much your home could sell for in as little as 3 minutes with a no-obligation cash offer.
Estimated market value$515,300
Get a cash offer in 3 minutes
Find out how much your home could sell for in as little as 3 minutes with a no-obligation cash offer.
Estimated market value
$515,300


