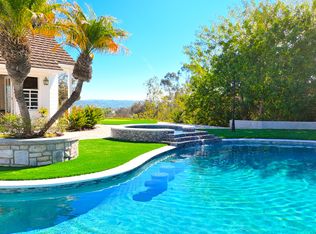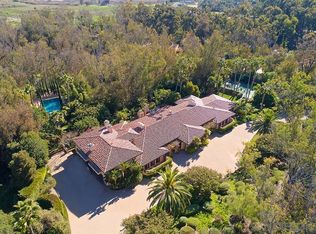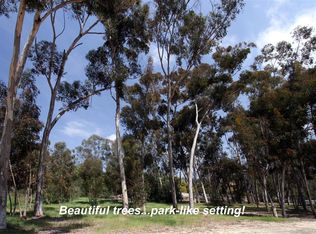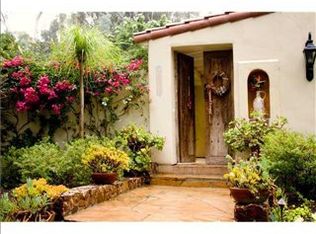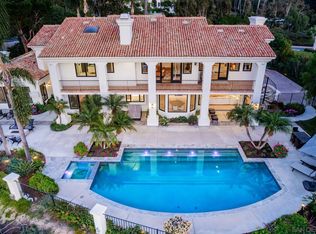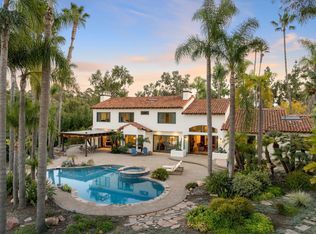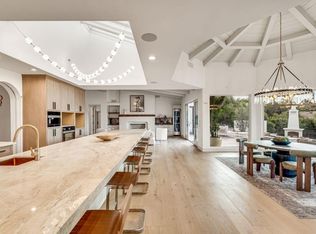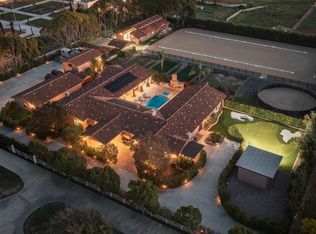Exceptional floor plan and location — this single-story Spanish-Mediterranean estate rests on over 2.5 fully gated acres in the highly sought-after west side of the Rancho Santa Fe Covenant. Designed for privacy and seclusion, the main residence offers five en-suite bedrooms, and a dedicated office. Soaring vaulted ceilings and abundant natural light create an airy sophistication throughout. The detached guest house doubles as a pool house with new waterproof flooring, kitchenette, and full bath—perfect for guests or entertaining. Expansive grounds offer room for a putting green, tennis, or pickleball court. Ideally located minutes from the Rancho Santa Fe Golf Club, the Village, and coast, this estate blends timeless architecture, usable land, and unparalleled convenience.
Pending
Listing Provided by:
Jenna Misuraca DRE #02220585 jenna.misuraca@compass.com,
Compass,
Brett Dickinson DRE #01714678 858-204-6226,
Compass
Price cut: $304K (1/18)
$5,195,000
16122 Via Del Alba, Rancho Santa Fe, CA 92067
5beds
6,537sqft
Est.:
Single Family Residence
Built in 1998
2.54 Acres Lot
$4,794,100 Zestimate®
$795/sqft
$-- HOA
What's special
Dedicated home officeCorner lotFive en-suite bedroomsExpansive groundsSoaring vaulted ceilings
- 145 days |
- 919 |
- 32 |
Zillow last checked: 8 hours ago
Listing updated: February 17, 2026 at 02:42pm
Listing Provided by:
Jenna Misuraca DRE #02220585 jenna.misuraca@compass.com,
Compass,
Brett Dickinson DRE #01714678 858-204-6226,
Compass
Source: CRMLS,MLS#: PTP2504826 Originating MLS: California Regional MLS (North San Diego County & Pacific Southwest AORs)
Originating MLS: California Regional MLS (North San Diego County & Pacific Southwest AORs)
Facts & features
Interior
Bedrooms & bathrooms
- Bedrooms: 5
- Bathrooms: 6
- Full bathrooms: 5
- 1/2 bathrooms: 1
- Main level bathrooms: 6
- Main level bedrooms: 5
Rooms
- Room types: Bedroom, Entry/Foyer, Family Room, Kitchen, Laundry, Living Room, Primary Bedroom, Office, Other, Pantry, Dining Room
Primary bedroom
- Features: Main Level Primary
Bedroom
- Features: Bedroom on Main Level
Bathroom
- Features: Bidet, Bathtub, Closet, Dual Sinks, Enclosed Toilet, Separate Shower, Vanity, Walk-In Shower
Family room
- Features: Separate Family Room
Kitchen
- Features: Granite Counters, Kitchen Island, Kitchen/Family Room Combo, Walk-In Pantry
Cooling
- Central Air
Appliances
- Laundry: Laundry Room
Features
- Breakfast Area, Separate/Formal Dining Room, Eat-in Kitchen, Bedroom on Main Level, Main Level Primary, Walk-In Pantry, Walk-In Closet(s)
- Doors: French Doors
- Has fireplace: Yes
- Fireplace features: Family Room, Living Room, Primary Bedroom
- Common walls with other units/homes: No Common Walls
Interior area
- Total interior livable area: 6,537 sqft
Video & virtual tour
Property
Parking
- Total spaces: 14
- Parking features: Garage
- Attached garage spaces: 4
- Uncovered spaces: 10
Accessibility
- Accessibility features: Low Pile Carpet, Accessible Doors, Accessible Entrance, Accessible Hallway(s)
Features
- Levels: One
- Stories: 1
- Entry location: Front Door
- Patio & porch: Patio
- Has private pool: Yes
- Pool features: In Ground
- Has view: Yes
- View description: Hills, Pool, Trees/Woods
Lot
- Size: 2.54 Acres
- Features: 2-5 Units/Acre, Back Yard, Corner Lot, Secluded, Sprinkler System, Value In Land
Details
- Parcel number: 2681522400
- Zoning: R-1:SINGLE FAM-RES
- Special conditions: Standard
- Horse amenities: Riding Trail
Construction
Type & style
- Home type: SingleFamily
- Architectural style: Mediterranean,Spanish
- Property subtype: Single Family Residence
Condition
- Year built: 1998
Utilities & green energy
- Sewer: Septic Tank
Green energy
- Energy generation: Solar
Community & HOA
Community
- Features: Golf, Hiking, Horse Trails
- Security: Security System, Security Gate
HOA
- Amenities included: Call for Rules, Clubhouse, Golf Course, Horse Trail(s), Security, Trail(s)
- HOA name: Rancho Santa Fe Association
- HOA phone: 858-756-1174
Location
- Region: Rancho Santa Fe
Financial & listing details
- Price per square foot: $795/sqft
- Tax assessed value: $4,833,837
- Annual tax amount: $51,732
- Date on market: 6/27/2025
- Cumulative days on market: 145 days
- Listing terms: Cash,Conventional
Estimated market value
$4,794,100
$4.55M - $5.03M
$19,564/mo
Price history
Price history
| Date | Event | Price |
|---|---|---|
| 2/15/2026 | Pending sale | $5,195,000$795/sqft |
Source: | ||
| 1/30/2026 | Contingent | $5,195,000$795/sqft |
Source: | ||
| 1/18/2026 | Price change | $5,195,000-5.5%$795/sqft |
Source: | ||
| 11/6/2025 | Pending sale | $5,499,000$841/sqft |
Source: | ||
| 10/16/2025 | Price change | $5,499,000-3.5%$841/sqft |
Source: | ||
| 9/5/2025 | Price change | $5,699,000-5%$872/sqft |
Source: | ||
| 6/27/2025 | Listed for sale | $5,999,000+76.4%$918/sqft |
Source: | ||
| 6/30/2004 | Sold | $3,400,000+466.7%$520/sqft |
Source: Agent Provided Report a problem | ||
| 10/23/1997 | Sold | $600,000$92/sqft |
Source: Public Record Report a problem | ||
Public tax history
Public tax history
| Year | Property taxes | Tax assessment |
|---|---|---|
| 2025 | $51,732 +1.8% | $4,833,837 +2% |
| 2024 | $50,821 +13.1% | $4,739,056 +12.8% |
| 2023 | $44,938 +7.1% | $4,200,000 +7.7% |
| 2022 | $41,943 +21.5% | $3,900,000 +21.9% |
| 2021 | $34,510 -0.1% | $3,200,000 |
| 2020 | $34,540 +0.6% | $3,200,000 |
| 2019 | $34,347 +5.8% | $3,200,000 +6.7% |
| 2018 | $32,453 -0.2% | $3,000,000 |
| 2017 | $32,526 +1.5% | $3,000,000 |
| 2016 | $32,039 -0.5% | $3,000,000 |
| 2015 | $32,215 +0.1% | $3,000,000 |
| 2014 | $32,190 | $3,000,000 +9.1% |
| 2013 | -- | $2,750,000 |
| 2012 | -- | $2,750,000 |
| 2011 | -- | $2,750,000 -8.3% |
| 2010 | -- | $3,000,000 -6.3% |
| 2009 | -- | $3,200,000 -13% |
| 2008 | -- | $3,680,267 |
Find assessor info on the county website
BuyAbility℠ payment
Est. payment
$30,269/mo
Principal & interest
$25204
Property taxes
$5065
Climate risks
Neighborhood: 92067
Nearby schools
GreatSchools rating
- 9/10R. Roger Rowe Elementary SchoolGrades: K-5Distance: 1.1 mi
- 9/10R. Roger Rowe Middle SchoolGrades: 6-8Distance: 1.1 mi
- 10/10Torrey Pines High SchoolGrades: 9-12Distance: 3.5 mi
