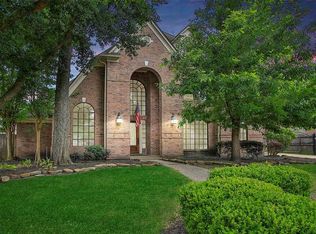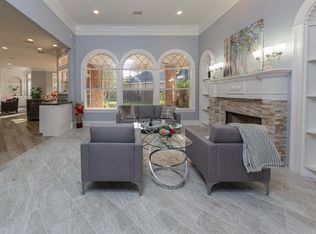Your Search Is Over! Talk about an impressive house with 4,737 square feet! This renovated home, situated on a large corner lot is stunning with all its new bells and whistles; new plumbing and electrical wiring on first floor, fresh paint, block paneling in 2 separate studies, 5 inch wood floors, in fact no carpet throughout the house. The brand-new kitchen features marble countertops, new cabinetry with soft close drawers, KitchenAid appliances, 5 burner gas cooktop and a massive island. The spa-like master bath boasts a large frameless shower, his & her walk-in closets. Downstairs, an oversized dining room, family room, breakfast room, master bed & bath, 2 studies, utility room, half bath and an attached 3-car garage. Upstairs, 2 game rooms, 3 bedrooms and 2 full baths. The community offers a clubhouse, tennis courts, parks, and pool for residents. Zoned to the highly acclaimed Klein ISD.
This property is off market, which means it's not currently listed for sale or rent on Zillow. This may be different from what's available on other websites or public sources.

