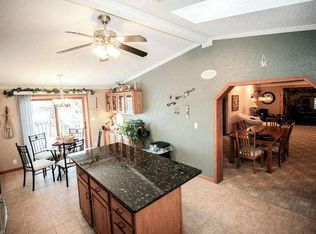Closed
$510,000
16124 Braun ROAD, Sturtevant, WI 53177
4beds
2,384sqft
Single Family Residence
Built in 1993
1.28 Acres Lot
$523,600 Zestimate®
$214/sqft
$2,484 Estimated rent
Home value
$523,600
$471,000 - $586,000
$2,484/mo
Zestimate® history
Loading...
Owner options
Explore your selling options
What's special
**Escape to your own private oasis** This stunning 1 story home, nestled on over an acre w/mature trees that provide shade and privacy, the perfect blend of tranquility and spacious living allowing for endless possibilities. Step inside an inviting entryway, which leads to a spacious layout. You'll find a sunken-great room, formal living and dining room, a cozy family room w/fireplace that overlooks an open kitchen w/dinette area, perfect for both casual meals and entertaining. Recent improvements and an addition made enhanced the home's appeal, creating an ideal space for gatherings both indoors and out. The home also features an enclosed porch, an above-ground pool with a wraparound deck, and a seating area covered by a pergola. This is more than just a house; it's a life style!
Zillow last checked: 8 hours ago
Listing updated: October 03, 2025 at 07:21am
Listed by:
Jamie Warosh 262-705-6597,
JW Real Estate Group
Bought with:
Christina Mapp
Source: WIREX MLS,MLS#: 1930552 Originating MLS: Metro MLS
Originating MLS: Metro MLS
Facts & features
Interior
Bedrooms & bathrooms
- Bedrooms: 4
- Bathrooms: 2
- Full bathrooms: 2
- Main level bedrooms: 4
Primary bedroom
- Level: Main
- Area: 182
- Dimensions: 13 x 14
Bedroom 2
- Level: Main
- Area: 143
- Dimensions: 11 x 13
Bedroom 3
- Level: Main
- Area: 143
- Dimensions: 13 x 11
Bedroom 4
- Level: Main
- Area: 120
- Dimensions: 12 x 10
Bathroom
- Features: Shower Stall
Dining room
- Level: Main
- Area: 130
- Dimensions: 13 x 10
Family room
- Level: Main
- Area: 195
- Dimensions: 15 x 13
Kitchen
- Level: Main
- Area: 225
- Dimensions: 15 x 15
Living room
- Level: Main
- Area: 234
- Dimensions: 18 x 13
Heating
- Natural Gas, Forced Air
Cooling
- Central Air
Appliances
- Included: Dishwasher, Microwave, Oven, Refrigerator
Features
- Cathedral/vaulted ceiling, Walk-In Closet(s), Kitchen Island
- Windows: Skylight(s)
- Basement: Full,Partially Finished
Interior area
- Total structure area: 2,384
- Total interior livable area: 2,384 sqft
- Finished area above ground: 2,384
Property
Parking
- Total spaces: 2.5
- Parking features: Garage Door Opener, Attached, 2 Car
- Attached garage spaces: 2.5
Features
- Levels: One
- Stories: 1
- Patio & porch: Deck, Patio
- Pool features: Above Ground
Lot
- Size: 1.28 Acres
Details
- Parcel number: 194032127045010
- Zoning: A-2
Construction
Type & style
- Home type: SingleFamily
- Architectural style: Ranch
- Property subtype: Single Family Residence
Materials
- Vinyl Siding
Condition
- 21+ Years
- New construction: No
- Year built: 1993
Utilities & green energy
- Sewer: Septic Tank
- Water: Shared Well
Community & neighborhood
Location
- Region: Sturtevant
- Municipality: Yorkville
Price history
| Date | Event | Price |
|---|---|---|
| 10/3/2025 | Sold | $510,000-2.8%$214/sqft |
Source: | ||
| 9/4/2025 | Contingent | $524,900$220/sqft |
Source: | ||
| 8/10/2025 | Listed for sale | $524,900$220/sqft |
Source: | ||
Public tax history
| Year | Property taxes | Tax assessment |
|---|---|---|
| 2024 | $4,713 +7.7% | $303,200 |
| 2023 | $4,377 -2% | $303,200 |
| 2022 | $4,465 +4.5% | $303,200 |
Find assessor info on the county website
Neighborhood: 53177
Nearby schools
GreatSchools rating
- 7/10Yorkville Elementary SchoolGrades: PK-8Distance: 4.6 mi
- 4/10Union Grove High SchoolGrades: 9-12Distance: 2.9 mi
Schools provided by the listing agent
- Elementary: Yorkville
- High: Union Grove
- District: Yorkville J2
Source: WIREX MLS. This data may not be complete. We recommend contacting the local school district to confirm school assignments for this home.

Get pre-qualified for a loan
At Zillow Home Loans, we can pre-qualify you in as little as 5 minutes with no impact to your credit score.An equal housing lender. NMLS #10287.
