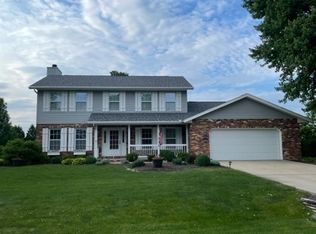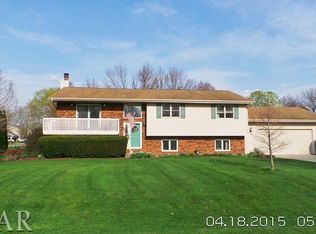Closed
$319,000
16124 Raintree Rd, Bloomington, IL 61705
4beds
3,497sqft
Single Family Residence
Built in 1988
0.52 Acres Lot
$373,700 Zestimate®
$91/sqft
$2,816 Estimated rent
Home value
$373,700
$351,000 - $400,000
$2,816/mo
Zestimate® history
Loading...
Owner options
Explore your selling options
What's special
This home is in sought-after Crestwicke! It has .52 acre and zero backyard neighbors. This home is truly made for both entertaining and everyday living. The eat-in kitchen has plenty of cabinets and a roomy pantry with a fabulous nook! There are 4 bedrooms, 2 flex rooms (one could be a dedicated office) 2 1/2 UPDATED bathrooms, a dining room plus 2 family rooms which makes it ideal for gatherings and family! The attached 2 car garage is oversized. Big enough for your lawnmower and tools. Outside you will enjoy the wraparound porch and large deck. The underground fence and water feature completes the outside! This home has been well-cared for and ready for its new owners. Welcome home!
Zillow last checked: 8 hours ago
Listing updated: May 10, 2023 at 08:23am
Listing courtesy of:
Chrissy Hamilton 309-532-3094,
Keller Williams Revolution
Bought with:
Brandon Holtz
RE/MAX Rising
Source: MRED as distributed by MLS GRID,MLS#: 11729413
Facts & features
Interior
Bedrooms & bathrooms
- Bedrooms: 4
- Bathrooms: 3
- Full bathrooms: 2
- 1/2 bathrooms: 1
Primary bedroom
- Features: Flooring (Carpet), Bathroom (Full)
- Level: Second
- Area: 234 Square Feet
- Dimensions: 18X13
Bedroom 2
- Features: Flooring (Carpet)
- Level: Second
- Area: 143 Square Feet
- Dimensions: 13X11
Bedroom 3
- Features: Flooring (Carpet)
- Level: Second
- Area: 156 Square Feet
- Dimensions: 13X12
Bedroom 4
- Features: Flooring (Carpet)
- Level: Second
- Area: 120 Square Feet
- Dimensions: 12X10
Bonus room
- Features: Flooring (Carpet)
- Level: Basement
- Area: 143 Square Feet
- Dimensions: 13X11
Breakfast room
- Features: Flooring (Ceramic Tile)
- Level: Main
- Area: 88 Square Feet
- Dimensions: 11X8
Dining room
- Features: Flooring (Carpet)
- Level: Main
- Area: 144 Square Feet
- Dimensions: 12X12
Family room
- Features: Flooring (Carpet)
- Level: Basement
- Area: 500 Square Feet
- Dimensions: 25X20
Kitchen
- Features: Kitchen (Island, Breakfast Room, Pantry), Flooring (Ceramic Tile)
- Level: Main
- Area: 312 Square Feet
- Dimensions: 24X13
Laundry
- Level: Second
- Area: 24 Square Feet
- Dimensions: 4X6
Living room
- Features: Flooring (Carpet)
- Level: Main
- Area: 390 Square Feet
- Dimensions: 26X15
Office
- Features: Flooring (Carpet)
- Level: Second
- Area: 182 Square Feet
- Dimensions: 14X13
Heating
- Natural Gas
Cooling
- Central Air
Appliances
- Included: Range, Microwave, Dishwasher, Refrigerator, Washer, Dryer
Features
- Basement: Partially Finished,Partial
- Number of fireplaces: 1
- Fireplace features: Family Room
Interior area
- Total structure area: 3,497
- Total interior livable area: 3,497 sqft
- Finished area below ground: 830
Property
Parking
- Total spaces: 2
- Parking features: On Site, Garage Owned, Attached, Garage
- Attached garage spaces: 2
Accessibility
- Accessibility features: No Disability Access
Features
- Stories: 2
- Patio & porch: Deck
Lot
- Size: 0.52 Acres
- Dimensions: 150X150
Details
- Parcel number: 2135101004
- Special conditions: None
Construction
Type & style
- Home type: SingleFamily
- Architectural style: Traditional
- Property subtype: Single Family Residence
Materials
- Wood Siding
- Roof: Asphalt
Condition
- New construction: No
- Year built: 1988
Utilities & green energy
- Sewer: Septic Tank
- Water: Public
Community & neighborhood
Location
- Region: Bloomington
- Subdivision: Crestwicke
HOA & financial
HOA
- Has HOA: Yes
- HOA fee: $50 annually
- Services included: None
Other
Other facts
- Listing terms: Conventional
- Ownership: Fee Simple w/ HO Assn.
Price history
| Date | Event | Price |
|---|---|---|
| 5/10/2023 | Sold | $319,000+3.6%$91/sqft |
Source: | ||
| 3/23/2023 | Contingent | $308,000$88/sqft |
Source: | ||
| 3/21/2023 | Listed for sale | $308,000$88/sqft |
Source: | ||
Public tax history
| Year | Property taxes | Tax assessment |
|---|---|---|
| 2024 | $6,757 +13.4% | $94,060 +15.8% |
| 2023 | $5,961 +9.6% | $81,215 +12.9% |
| 2022 | $5,441 +5.2% | $71,961 +5% |
Find assessor info on the county website
Neighborhood: 61705
Nearby schools
GreatSchools rating
- 5/10Cedar Ridge Elementary SchoolGrades: K-5Distance: 2.4 mi
- 7/10Evans Junior High SchoolGrades: 6-8Distance: 1.9 mi
- 8/10Normal Community High SchoolGrades: 9-12Distance: 8.5 mi
Schools provided by the listing agent
- Elementary: Cedar Ridge Elementary
- Middle: Evans Jr High
- High: Normal Community High School
- District: 5
Source: MRED as distributed by MLS GRID. This data may not be complete. We recommend contacting the local school district to confirm school assignments for this home.
Get pre-qualified for a loan
At Zillow Home Loans, we can pre-qualify you in as little as 5 minutes with no impact to your credit score.An equal housing lender. NMLS #10287.

