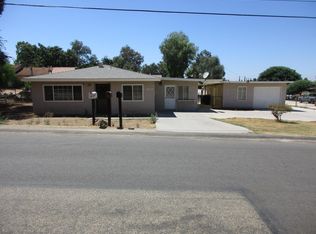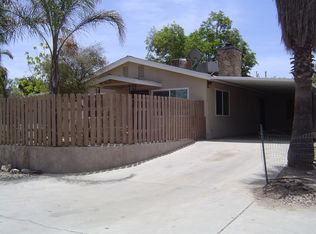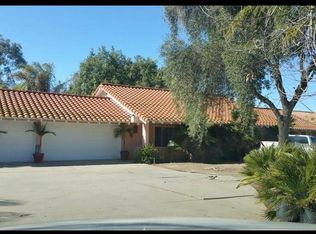Sold for $738,000
Listing Provided by:
Ryan Williams DRE #01839272 7144943308,
Century 21 Affiliated,
Co-Listing Agent: Elizabeth Lamb DRE #01440139,
Century 21 Affiliated
Bought with: uDream Real Estate
$738,000
16125 Gamble Ave, Riverside, CA 92508
4beds
1,889sqft
Single Family Residence
Built in 1965
1.1 Acres Lot
$-- Zestimate®
$391/sqft
$3,707 Estimated rent
Home value
Not available
Estimated sales range
Not available
$3,707/mo
Zestimate® history
Loading...
Owner options
Explore your selling options
What's special
Welcome to 16125 Gamble Ave, situated in the highly sought-after Woodcrest community. This unique property features two separate homes and a large barn with a studio apartment. The 1.10-acre flat, usable lot is perfect for horse enthusiasts. The front house offers 952 sq ft with 2 bedrooms, 1 bathroom, an additional bonus room, a one-car garage, and two storage rooms. The back house is 897 sq ft and includes 2 bedrooms, 2 bathrooms, a cozy fireplace in the family room, an enclosed patio, a laundry room, and a carport. If you need space for vehicles, toys, or machinery, the barn provides an ideal solution. Attached to the back of the barn, you'll find an approximately 450 sq ft apartment (Not included in the 1889 total sq ft). A great rental property. A long driveway offers ample room for RV parking and vehicles. All 3 properties are on septic tanks that were replaced approx 5 years ago. This property is located in a top-rated school district, close to MLK High School, Augustus Miller Middle School, and Woodcrest Elementary School. Additionally, it’s conveniently located near shopping, restaurants, and just 10 minutes from the 91 and 215 freeways via Van Buren Boulevard. With the endless potential, this property would be a great opportunity for 2 families or you can live in one and rent the others.
Zillow last checked: 8 hours ago
Listing updated: July 28, 2024 at 07:49am
Listing Provided by:
Ryan Williams DRE #01839272 7144943308,
Century 21 Affiliated,
Co-Listing Agent: Elizabeth Lamb DRE #01440139,
Century 21 Affiliated
Bought with:
Marc Van Orden, DRE #02071529
uDream Real Estate
Source: CRMLS,MLS#: PW24121297 Originating MLS: California Regional MLS
Originating MLS: California Regional MLS
Facts & features
Interior
Bedrooms & bathrooms
- Bedrooms: 4
- Bathrooms: 4
- Full bathrooms: 4
- Main level bathrooms: 3
- Main level bedrooms: 4
Bathroom
- Features: Laminate Counters, Separate Shower
Kitchen
- Features: Laminate Counters
Heating
- Central
Cooling
- Central Air
Appliances
- Included: Disposal, Refrigerator, Range Hood
- Laundry: In Garage
Features
- Laminate Counters
- Flooring: Carpet
- Windows: Blinds
- Has fireplace: Yes
- Fireplace features: Living Room
- Common walls with other units/homes: No Common Walls
Interior area
- Total interior livable area: 1,889 sqft
Property
Parking
- Total spaces: 5
- Parking features: Driveway
- Garage spaces: 3
- Carport spaces: 2
- Covered spaces: 5
Accessibility
- Accessibility features: None
Features
- Levels: One
- Stories: 1
- Entry location: 1
- Patio & porch: None
- Pool features: None
- Spa features: None
- Fencing: Chain Link
- Has view: Yes
- View description: Neighborhood
Lot
- Size: 1.10 Acres
- Features: 2-5 Units/Acre, Back Yard, Horse Property, Rectangular Lot, Street Level
Details
- Additional structures: Barn(s), Second Garage, Guest House Detached, Shed(s), Storage
- Parcel number: 274080016
- Zoning: R-A
- Special conditions: Standard
- Horses can be raised: Yes
- Horse amenities: Riding Trail
Construction
Type & style
- Home type: SingleFamily
- Property subtype: Single Family Residence
Materials
- Foundation: Slab
Condition
- Repairs Cosmetic
- New construction: No
- Year built: 1965
Utilities & green energy
- Sewer: Septic Type Unknown
- Water: Public
Community & neighborhood
Community
- Community features: Horse Trails
Location
- Region: Riverside
Other
Other facts
- Listing terms: Cash,Conventional,1031 Exchange,FHA
Price history
| Date | Event | Price |
|---|---|---|
| 7/26/2024 | Sold | $738,000+13.6%$391/sqft |
Source: | ||
| 7/19/2024 | Pending sale | $649,900$344/sqft |
Source: | ||
| 6/21/2024 | Contingent | $649,900$344/sqft |
Source: | ||
| 6/14/2024 | Listed for sale | $649,900$344/sqft |
Source: | ||
Public tax history
Tax history is unavailable.
Neighborhood: Woodcrest
Nearby schools
GreatSchools rating
- 7/10Woodcrest Elementary SchoolGrades: K-6Distance: 0.8 mi
- 7/10Frank Augustus Miller Middle SchoolGrades: 7-8Distance: 0.5 mi
- 8/10Martin Luther King Jr. High SchoolGrades: 9-12Distance: 1.1 mi
Schools provided by the listing agent
- Elementary: Woodcrest
- Middle: Miller
- High: Martin Luther King
Source: CRMLS. This data may not be complete. We recommend contacting the local school district to confirm school assignments for this home.
Get pre-qualified for a loan
At Zillow Home Loans, we can pre-qualify you in as little as 5 minutes with no impact to your credit score.An equal housing lender. NMLS #10287.


