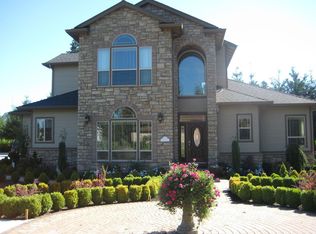Sold
$650,000
16127 NE Caples Rd, Brush Prairie, WA 98606
4beds
2,160sqft
Residential, Single Family Residence
Built in 1981
1.05 Acres Lot
$644,700 Zestimate®
$301/sqft
$3,335 Estimated rent
Home value
$644,700
$606,000 - $683,000
$3,335/mo
Zestimate® history
Loading...
Owner options
Explore your selling options
What's special
Welcome to this beautifully updated split-level home, perfectly situated on over an acre of flat, usable land in quiet and convenient Brush Prairie. Fresh interior paint and brand-new carpet throughout make it move-in ready! You’ll love the stylish fixtures, cozy fireplace, and wood stove—plus brand-new mini splits on each level for year-round comfort.This home offers ideal flexibility for multi-generational living with two bedrooms and a full kitchen on each level. Both kitchens are updated with granite countertops, modern cabinetry, and include all appliances. The main level opens to a private deck off the dining area, and the laundry room comes equipped with a washer and dryer.Animal lovers—this property has everything you need! It’s fully fenced, level, and ready for your furry friends with a two-stall animal barn and dog kennels. Need space for toys or tools? The oversized detached garage/shop includes a wood stove, ample storage, and a workbench. Enjoy long summer evenings in your backyard oasis—complete with a tranquil water feature, covered BBQ area, and even a horseshoe pit. Quiet and private, yet just minutes from freeway access, this is the perfect blend of peaceful living and convenience. Don't miss your chance to own this versatile and rare property.
Zillow last checked: 8 hours ago
Listing updated: August 05, 2025 at 05:18am
Listed by:
Byeloth Hermanson 360-521-7729,
Keller Williams Realty
Bought with:
Amy Avery, 23003944
Modern Realty, LLC
Source: RMLS (OR),MLS#: 201801861
Facts & features
Interior
Bedrooms & bathrooms
- Bedrooms: 4
- Bathrooms: 3
- Full bathrooms: 3
- Main level bathrooms: 2
Primary bedroom
- Features: Bathroom, Ceiling Fan, Closet, Walkin Closet, Wallto Wall Carpet
- Level: Main
- Area: 130
- Dimensions: 10 x 13
Bedroom 2
- Features: Closet, Wallto Wall Carpet
- Level: Main
- Area: 132
- Dimensions: 11 x 12
Bedroom 3
- Features: Ceiling Fan, Double Closet, Wallto Wall Carpet
- Level: Lower
- Area: 130
- Dimensions: 10 x 13
Bedroom 4
- Features: Ceiling Fan, Exterior Entry, French Doors, Closet, Wallto Wall Carpet
- Level: Lower
- Area: 120
- Dimensions: 10 x 12
Dining room
- Features: Sliding Doors, Laminate Flooring
- Level: Main
- Area: 120
- Dimensions: 10 x 12
Family room
- Features: Ceiling Fan, Wallto Wall Carpet, Wood Stove
- Level: Lower
- Area: 210
- Dimensions: 14 x 15
Kitchen
- Features: Builtin Range, Dishwasher, Microwave, Free Standing Refrigerator, Granite, Vinyl Floor
- Level: Main
- Area: 108
- Width: 12
Living room
- Features: Bay Window, Fireplace, Wallto Wall Carpet
- Level: Main
- Area: 224
- Dimensions: 14 x 16
Heating
- Mini Split, Fireplace(s)
Cooling
- Has cooling: Yes
Appliances
- Included: Convection Oven, Dishwasher, Free-Standing Range, Free-Standing Refrigerator, Microwave, Washer/Dryer, Built-In Range, Electric Water Heater
- Laundry: Laundry Room
Features
- Ceiling Fan(s), Granite, High Speed Internet, Closet, Eat Bar, Double Closet, Bathroom, Walk-In Closet(s), Pantry
- Flooring: Laminate, Tile, Vinyl, Wall to Wall Carpet
- Doors: French Doors, Sliding Doors
- Windows: Double Pane Windows, Bay Window(s)
- Basement: Finished,Full,Separate Living Quarters Apartment Aux Living Unit
- Number of fireplaces: 2
- Fireplace features: Propane, Stove, Wood Burning Stove
Interior area
- Total structure area: 2,160
- Total interior livable area: 2,160 sqft
Property
Parking
- Total spaces: 2
- Parking features: Carport, RV Access/Parking, Detached
- Garage spaces: 2
- Has carport: Yes
Accessibility
- Accessibility features: Minimal Steps, Accessibility
Features
- Levels: Two,Multi/Split
- Stories: 2
- Patio & porch: Covered Patio, Deck, Patio
- Exterior features: Dog Run, Water Feature, Yard, Exterior Entry
- Fencing: Fenced
- Has view: Yes
- View description: Trees/Woods
Lot
- Size: 1.05 Acres
- Features: Level, Pasture, Private, Trees, Acres 1 to 3
Details
- Additional structures: Barn, Gazebo, RVParking, Workshop
- Parcel number: 195247005
- Zoning: RC-1
Construction
Type & style
- Home type: SingleFamily
- Property subtype: Residential, Single Family Residence
Materials
- Brick, Cement Siding, Lap Siding, Wood Siding
- Roof: Composition
Condition
- Resale
- New construction: No
- Year built: 1981
Utilities & green energy
- Sewer: Septic Tank
- Water: Public
- Utilities for property: Cable Connected
Community & neighborhood
Security
- Security features: Security Lights
Location
- Region: Brush Prairie
Other
Other facts
- Listing terms: Cash,Conventional,FHA,VA Loan
- Road surface type: Gravel, Paved
Price history
| Date | Event | Price |
|---|---|---|
| 8/5/2025 | Sold | $650,000-5.1%$301/sqft |
Source: | ||
| 7/23/2025 | Pending sale | $685,000$317/sqft |
Source: | ||
| 7/10/2025 | Price change | $685,000-6.2%$317/sqft |
Source: | ||
| 7/4/2025 | Price change | $729,900-2.7%$338/sqft |
Source: | ||
| 6/20/2025 | Listed for sale | $749,900+18.1%$347/sqft |
Source: | ||
Public tax history
| Year | Property taxes | Tax assessment |
|---|---|---|
| 2024 | $4,851 +21% | $585,856 +5.9% |
| 2023 | $4,010 -9.4% | $553,352 -3.7% |
| 2022 | $4,428 +1.8% | $574,841 +17.9% |
Find assessor info on the county website
Neighborhood: 98606
Nearby schools
GreatSchools rating
- 3/10Laurin Middle SchoolGrades: 5-8Distance: 1.9 mi
- 6/10Prairie High SchoolGrades: 9-12Distance: 2.4 mi
- NAMaple Grove K-8Grades: PK-8Distance: 2 mi
Schools provided by the listing agent
- Elementary: Maple Grove
- Middle: Laurin
- High: Prairie
Source: RMLS (OR). This data may not be complete. We recommend contacting the local school district to confirm school assignments for this home.
Get a cash offer in 3 minutes
Find out how much your home could sell for in as little as 3 minutes with a no-obligation cash offer.
Estimated market value$644,700
Get a cash offer in 3 minutes
Find out how much your home could sell for in as little as 3 minutes with a no-obligation cash offer.
Estimated market value
$644,700
