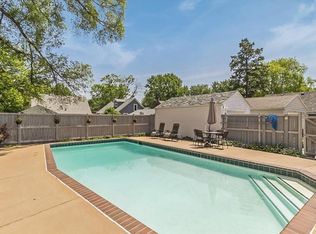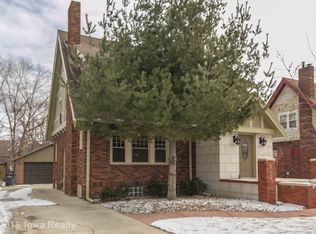Sold for $262,000
$262,000
1613 47th St, Des Moines, IA 50310
3beds
1,336sqft
Single Family Residence
Built in 1953
6,446.88 Square Feet Lot
$272,100 Zestimate®
$196/sqft
$1,591 Estimated rent
Home value
$272,100
$258,000 - $286,000
$1,591/mo
Zestimate® history
Loading...
Owner options
Explore your selling options
What's special
Welcome to your new home in charming Beaverdale. This 1.5 story, 3 bedroom gem is brimming with original charm and is ready to welcome you to make it your own. This home boasts two full baths, two cozy bedrooms on the main floor, and a huge master bedroom upstairs with en-suite. Make your way down to the finished basement rec room. Whether you envision a game room, a home theater, or a personal gym, this area is ready to accommodate your wildest dreams. Outside you'll be greeted by an adorable back deck for another living space. Imagine sipping your morning coffee here or enjoying a summer bbq. All appliances stay. Two car detached garage. Within walking distance to Snookies, Flying Mango, and 1 block from Perkins Elementary. Make sure you put this one on your list today before it's too late!
Zillow last checked: 8 hours ago
Listing updated: September 29, 2023 at 02:55pm
Listed by:
Natalie St. John (515)963-1040,
Century 21 Signature
Bought with:
George Romero
RE/MAX Concepts
Source: DMMLS,MLS#: 678360 Originating MLS: Des Moines Area Association of REALTORS
Originating MLS: Des Moines Area Association of REALTORS
Facts & features
Interior
Bedrooms & bathrooms
- Bedrooms: 3
- Bathrooms: 2
- Full bathrooms: 2
- Main level bedrooms: 2
Heating
- Forced Air, Gas, Natural Gas
Cooling
- Central Air
Appliances
- Included: Dishwasher, Microwave, Refrigerator, Stove, Washer
Features
- Eat-in Kitchen
- Flooring: Hardwood
- Basement: Partially Finished
Interior area
- Total structure area: 1,336
- Total interior livable area: 1,336 sqft
- Finished area below ground: 400
Property
Parking
- Total spaces: 2
- Parking features: Detached, Garage, Two Car Garage
- Garage spaces: 2
Features
- Levels: One and One Half
- Stories: 1
- Patio & porch: Deck
- Exterior features: Deck, Fully Fenced
- Fencing: Full
Lot
- Size: 6,446 sqft
- Dimensions: 50 x 129
Details
- Parcel number: 10005151000000
- Zoning: N3B
Construction
Type & style
- Home type: SingleFamily
- Architectural style: One and One Half Story
- Property subtype: Single Family Residence
Materials
- Stone, Vinyl Siding
- Foundation: Block
- Roof: Asphalt,Shingle
Condition
- Year built: 1953
Utilities & green energy
- Sewer: Public Sewer
- Water: Public
Community & neighborhood
Location
- Region: Des Moines
Other
Other facts
- Listing terms: Cash,Conventional,FHA,VA Loan
- Road surface type: Concrete
Price history
| Date | Event | Price |
|---|---|---|
| 9/29/2023 | Sold | $262,000-2.9%$196/sqft |
Source: | ||
| 7/24/2023 | Pending sale | $269,900$202/sqft |
Source: | ||
| 7/14/2023 | Listed for sale | $269,900+49.9%$202/sqft |
Source: | ||
| 6/22/2016 | Sold | $180,000+0.6%$135/sqft |
Source: | ||
| 4/22/2016 | Pending sale | $179,000$134/sqft |
Source: RE/MAX Real Estate Concepts #515302 Report a problem | ||
Public tax history
| Year | Property taxes | Tax assessment |
|---|---|---|
| 2024 | $4,786 -1% | $243,300 |
| 2023 | $4,832 +0.8% | $243,300 +18.7% |
| 2022 | $4,794 +2.3% | $205,000 |
Find assessor info on the county website
Neighborhood: Waveland Park
Nearby schools
GreatSchools rating
- 6/10Perkins Elementary SchoolGrades: K-5Distance: 0.2 mi
- 5/10Merrill Middle SchoolGrades: 6-8Distance: 1.8 mi
- 4/10Roosevelt High SchoolGrades: 9-12Distance: 1.1 mi
Schools provided by the listing agent
- District: Des Moines Independent
Source: DMMLS. This data may not be complete. We recommend contacting the local school district to confirm school assignments for this home.

Get pre-qualified for a loan
At Zillow Home Loans, we can pre-qualify you in as little as 5 minutes with no impact to your credit score.An equal housing lender. NMLS #10287.

