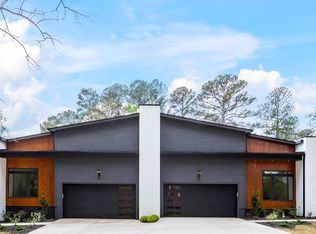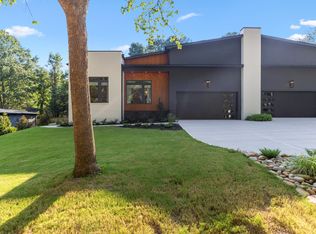Sold for $795,000
$795,000
1613 Bruce Cir, Raleigh, NC 27603
3beds
2,281sqft
Condominium, Residential
Built in 2025
-- sqft lot
$792,100 Zestimate®
$349/sqft
$3,478 Estimated rent
Home value
$792,100
$752,000 - $832,000
$3,478/mo
Zestimate® history
Loading...
Owner options
Explore your selling options
What's special
Enjoy luxurious one-level living just 5 minutes from downtown Raleigh in this beautifully designed duet home on a large, flat, fenced lot. This private, peaceful retreat features 3 bedrooms, 3.5 bathrooms, a flexible office/bonus space, and multiple outdoor areas—including a raised deck, screened porch with ceiling fan, and concrete patio—perfect for entertaining or relaxing to the sound of birds. The chef's kitchen offers high-end Café appliances, quartz countertops, designer cabinetry, and a wet bar with wine fridge, flowing into an open living area with gas fireplace. The owner's suite includes a walk-in closet with custom built-ins, frameless glass shower, heated towel bar, and double quartz vanity. Additional highlights: laundry room with custom cabinetry, mud bench, engineered hardwoods throughout, Ring doorbell, smart-home pre-wiring with whole-house Sonos, fully landscaped yard, modern fencing, city water/sewer, and natural gas. HOA Includes Lawn Maintenance,Maintenance of Exterior,Roof, Fence, Insurance. Home owner will only need a Dwelling Policy. HOA also includes a Private well to use for any gardening / irrigation needs.
Zillow last checked: 8 hours ago
Listing updated: October 28, 2025 at 01:11am
Listed by:
Eddie Wilson 919-600-4959,
RIG REAL ESTATE LLC
Bought with:
Eddie Cash, 241024
Allen Tate/Raleigh-Glenwood
Source: Doorify MLS,MLS#: 10110439
Facts & features
Interior
Bedrooms & bathrooms
- Bedrooms: 3
- Bathrooms: 4
- Full bathrooms: 3
- 1/2 bathrooms: 1
Heating
- Gas Pack
Cooling
- Central Air
Appliances
- Included: Bar Fridge, Convection Oven, Dishwasher, Disposal, Exhaust Fan, Free-Standing Range, Freezer, Gas Water Heater, Ice Maker, Microwave, Range Hood, Refrigerator, Smart Appliance(s), Stainless Steel Appliance(s), Tankless Water Heater, Vented Exhaust Fan, Wine Cooler, Wine Refrigerator
- Laundry: Gas Dryer Hookup, Laundry Room, Sink, Washer Hookup
Features
- Bar, Bathtub/Shower Combination, Bookcases, Built-in Features, Ceiling Fan(s), Dining L, Double Vanity, Eat-in Kitchen, High Ceilings, High Speed Internet, Kitchen Island, Natural Woodwork, Open Floorplan, Pantry, Master Downstairs, Quartz Counters, Recessed Lighting, Smart Thermostat, Smooth Ceilings, Walk-In Closet(s), Walk-In Shower, Water Closet, Wet Bar
- Flooring: Hardwood, Tile
- Number of fireplaces: 1
- Fireplace features: Living Room
- Common walls with other units/homes: 1 Common Wall
Interior area
- Total structure area: 2,281
- Total interior livable area: 2,281 sqft
- Finished area above ground: 2,281
- Finished area below ground: 0
Property
Parking
- Total spaces: 8
- Parking features: Concrete, Garage Door Opener, Garage Faces Front
- Attached garage spaces: 2
- Uncovered spaces: 6
Features
- Levels: One
- Stories: 1
- Patio & porch: Covered, Deck, Patio, Screened
- Fencing: Wood
- Has view: Yes
Lot
- Size: 0.55 Acres
- Features: Back Yard, Corner Lot, Few Trees, Front Yard, Landscaped, Near Golf Course, Secluded
Details
- Parcel number: 13
- Special conditions: Standard
Construction
Type & style
- Home type: Condo
- Architectural style: Modern
- Property subtype: Condominium, Residential
- Attached to another structure: Yes
Materials
- Block, Brick, Brick Veneer, Fiber Cement, HardiPlank Type, Wood Siding
- Foundation: Block, Brick/Mortar
- Roof: Metal, Shingle
Condition
- New construction: Yes
- Year built: 2025
- Major remodel year: 2025
Details
- Builder name: Williams General Contractors LLC
Utilities & green energy
- Sewer: Public Sewer
- Water: Public
- Utilities for property: Cable Available, Electricity Connected, Natural Gas Connected, Water Connected
Community & neighborhood
Community
- Community features: Other
Location
- Region: Raleigh
- Subdivision: Not in a Subdivision
HOA & financial
HOA
- Has HOA: Yes
- HOA fee: $325 monthly
- Amenities included: Insurance, Maintenance Grounds, Management, Parking
- Services included: Insurance, Maintenance Grounds
Price history
| Date | Event | Price |
|---|---|---|
| 12/16/2025 | Sold | $795,000$349/sqft |
Source: Public Record Report a problem | ||
| 9/26/2025 | Sold | $795,000$349/sqft |
Source: | ||
| 9/7/2025 | Listing removed | $5,500$2/sqft |
Source: Zillow Rentals Report a problem | ||
| 9/7/2025 | Pending sale | $795,000$349/sqft |
Source: | ||
| 7/18/2025 | Listed for sale | $795,000$349/sqft |
Source: | ||
Public tax history
| Year | Property taxes | Tax assessment |
|---|---|---|
| 2025 | $4,851 +280% | $965,540 +556.8% |
| 2024 | $1,277 | $147,000 |
Find assessor info on the county website
Neighborhood: Southwest Raleigh
Nearby schools
GreatSchools rating
- 4/10Penny Road ElementaryGrades: K-5Distance: 7.6 mi
- 10/10Apex MiddleGrades: 6-8Distance: 10.3 mi
- 9/10Apex HighGrades: 9-12Distance: 9.8 mi
Schools provided by the listing agent
- Elementary: Wake - Penny
- Middle: Wake - Apex
- High: Wake - Apex
Source: Doorify MLS. This data may not be complete. We recommend contacting the local school district to confirm school assignments for this home.
Get a cash offer in 3 minutes
Find out how much your home could sell for in as little as 3 minutes with a no-obligation cash offer.
Estimated market value$792,100
Get a cash offer in 3 minutes
Find out how much your home could sell for in as little as 3 minutes with a no-obligation cash offer.
Estimated market value
$792,100

