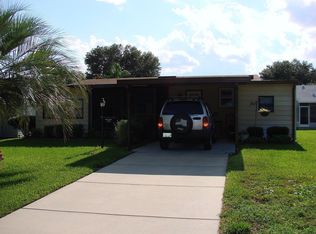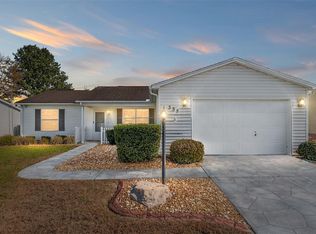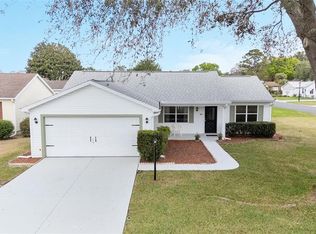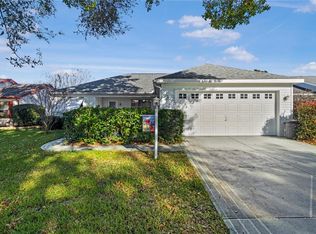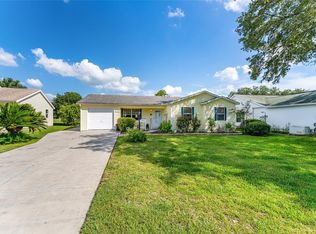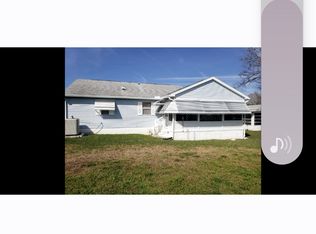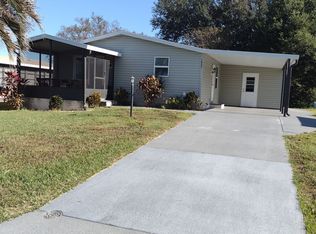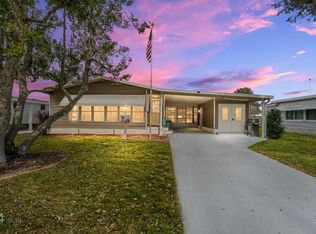The Village of Country Club Hills – NO BOND, NO CDD MAINTENANCE FEE - Recently REMODELED CORPUS CHRISTI MODEL – 2 Bedrooms, 2 Baths, 2 Car Garage, Inside Laundry, Florida Room & Screened Lanai (1,357 Sq Ft, Built 1991)!!! -- ROOF: NEW December 2023!! - This Home is MOVE-IN Ready & has NEW Light Fixtures & NEW Fans, NEW Water Resistant Laminate Flooring Throughout Home (QuickStep Studio “Brookside Oak” with “SpillRepel”, NEW Tile Backsplash in Kitchen (Tile to Ceiling), NEW Faucets & New Vessel Sinks, NEW GRANITE COUNTERTOPS, Freshly Painted Interior Walls, Doors & Trim, Garage Door, Front Door, Shutters, Garage Walls & Exterior Vinyl Siding! -- On the Exterior, there are Gutters & Downspouts, Landscape Beds with Mulch, Irrigation System, Covered Front Porch & Screened Rear Lanai – Perfect for Enjoying Florida Weather! The KITCHEN has STAINLESS STEEL APPLIANCES, NEW Cabinets with Custom Pulls, Large Stainless-Steel Sink, and Kitchen Island (Granite-topped) with Breakfast Bar Overhang! -- This Home has an OPEN FLOORPLAN, Perfect for Entertaining!! -- The Primary Bedroom is 13 Ft x 16.5 Ft with a Walk-in Closet. The En-Suite Bathroom has a 6 Ft Vanity, Granite Topped with Vessel Sink, Linen Cupboard, Step-in Corner Shower with Glass Surround, Grab Bar and Shampoo Caddy. The Guest Bedroom is 10.5 Ft x 15 Ft, also with a WALK-IN Closet, and the Guest Bath is Granite Topped with Vessel Sink, Makeup Area, Tub/Shower Combo and Window over Commode. The Florida Room is under Heat & Air from Main Unit and has a 6 Ft Opening to the Dining Room & Door to Screened Lanai. – The 2 Car Garage has a built-in Corner Workbench, 2 Overhead Lights, and a Motorized Garage Door. -- Don’t miss out on a RECENTLY REMODELED GORGEOUS Home!!
For sale
Price cut: $5.6K (2/2)
$284,900
1613 Cherry Hill Rd, Lady Lake, FL 32159
2beds
1,357sqft
Est.:
Single Family Residence
Built in 1991
5,612 Square Feet Lot
$-- Zestimate®
$210/sqft
$199/mo HOA
What's special
- 372 days |
- 650 |
- 25 |
Zillow last checked: 8 hours ago
Listing updated: February 21, 2026 at 12:20pm
Listing Provided by:
Catherine Tarquini 352-446-8886,
FLORIDA FINE HOMES REALTY, LLC 352-446-8886
Source: Stellar MLS,MLS#: G5092223 Originating MLS: Lake and Sumter
Originating MLS: Lake and Sumter

Tour with a local agent
Facts & features
Interior
Bedrooms & bathrooms
- Bedrooms: 2
- Bathrooms: 2
- Full bathrooms: 2
Rooms
- Room types: Florida Room
Primary bedroom
- Features: Ceiling Fan(s), En Suite Bathroom, Walk-In Closet(s)
- Level: First
- Area: 214.5 Square Feet
- Dimensions: 13x16.5
Bedroom 2
- Features: Ceiling Fan(s), Walk-In Closet(s)
- Level: First
- Area: 157.5 Square Feet
- Dimensions: 10.5x15
Primary bathroom
- Features: En Suite Bathroom, Granite Counters, Shower No Tub, Single Vanity, Window/Skylight in Bath
- Level: First
- Area: 60 Square Feet
- Dimensions: 7.5x8
Bathroom 2
- Features: Granite Counters, Single Vanity, Tub With Shower, Window/Skylight in Bath
- Level: First
- Area: 76.5 Square Feet
- Dimensions: 8.5x9
Balcony porch lanai
- Level: First
- Area: 115 Square Feet
- Dimensions: 11.5x10
Dining room
- Level: First
- Area: 81 Square Feet
- Dimensions: 9x9
Florida room
- Level: First
- Area: 112 Square Feet
- Dimensions: 14x8
Kitchen
- Features: Breakfast Bar, Stone Counters
- Level: First
- Area: 110 Square Feet
- Dimensions: 10x11
Laundry
- Level: First
- Area: 60 Square Feet
- Dimensions: 6x10
Living room
- Features: Ceiling Fan(s)
- Level: First
- Area: 143 Square Feet
- Dimensions: 13x11
Heating
- Central, Electric
Cooling
- Central Air
Appliances
- Included: Dishwasher, Electric Water Heater, Range, Range Hood, Refrigerator
- Laundry: Electric Dryer Hookup, Inside, Laundry Room, Washer Hookup
Features
- Ceiling Fan(s), Open Floorplan, Split Bedroom, Stone Counters, Thermostat, Walk-In Closet(s)
- Flooring: Laminate
- Has fireplace: No
Interior area
- Total structure area: 2,013
- Total interior livable area: 1,357 sqft
Video & virtual tour
Property
Parking
- Total spaces: 2
- Parking features: Driveway, Garage Door Opener, Workshop in Garage
- Attached garage spaces: 2
- Has uncovered spaces: Yes
- Details: Garage Dimensions: 20x22
Features
- Levels: One
- Stories: 1
- Exterior features: Irrigation System, Rain Gutters
Lot
- Size: 5,612 Square Feet
- Features: Landscaped
Details
- Parcel number: 061824039300028430
- Zoning: MX-8
- Special conditions: None
Construction
Type & style
- Home type: SingleFamily
- Property subtype: Single Family Residence
Materials
- Vinyl Siding, Wood Frame
- Foundation: Slab
- Roof: Shingle
Condition
- Completed
- New construction: No
- Year built: 1991
Details
- Builder model: Corpus Christi
Utilities & green energy
- Sewer: Public Sewer
- Water: Public
- Utilities for property: Cable Available, Electricity Connected, Sewer Connected, Street Lights, Underground Utilities, Water Connected
Community & HOA
Community
- Features: Clubhouse, Community Mailbox, Deed Restrictions, Dog Park, Golf Carts OK, Golf, Park, Pool, Special Community Restrictions, Tennis Court(s)
- Security: Smoke Detector(s)
- Senior community: Yes
- Subdivision: THE VILLAGES
HOA
- Has HOA: No
- Amenities included: Basketball Court, Clubhouse, Fence Restrictions, Golf Course, Park, Pickleball Court(s), Playground, Recreation Facilities, Shuffleboard Court, Tennis Court(s), Trail(s), Vehicle Restrictions
- Services included: Community Pool, Pool Maintenance
- HOA fee: $199 monthly
- Pet fee: $0 monthly
Location
- Region: Lady Lake
Financial & listing details
- Price per square foot: $210/sqft
- Tax assessed value: $232,836
- Annual tax amount: $4,085
- Date on market: 2/15/2025
- Cumulative days on market: 372 days
- Listing terms: Cash,Conventional,FHA,VA Loan
- Ownership: Fee Simple
- Total actual rent: 0
- Electric utility on property: Yes
- Road surface type: Paved
Estimated market value
Not available
Estimated sales range
Not available
Not available
Price history
Price history
| Date | Event | Price |
|---|---|---|
| 2/2/2026 | Price change | $284,900-1.9%$210/sqft |
Source: | ||
| 11/9/2025 | Price change | $290,500-1.7%$214/sqft |
Source: | ||
| 8/11/2025 | Price change | $295,500-1.5%$218/sqft |
Source: | ||
| 4/28/2025 | Price change | $299,900-2.9%$221/sqft |
Source: | ||
| 3/22/2025 | Price change | $309,000-1.9%$228/sqft |
Source: | ||
| 3/13/2025 | Price change | $314,900-1.6%$232/sqft |
Source: | ||
| 2/15/2025 | Listed for sale | $319,900+33.3%$236/sqft |
Source: | ||
| 10/25/2023 | Sold | $240,000-5.8%$177/sqft |
Source: | ||
| 10/12/2023 | Pending sale | $254,900$188/sqft |
Source: | ||
| 8/21/2023 | Price change | $254,900-3.8%$188/sqft |
Source: | ||
| 7/24/2023 | Price change | $264,900-3.6%$195/sqft |
Source: | ||
| 7/6/2023 | Listed for sale | $274,900+61.7%$203/sqft |
Source: | ||
| 6/19/2023 | Sold | $170,000+97.7%$125/sqft |
Source: Public Record Report a problem | ||
| 8/17/1994 | Sold | $86,000$63/sqft |
Source: Public Record Report a problem | ||
Public tax history
Public tax history
| Year | Property taxes | Tax assessment |
|---|---|---|
| 2025 | $4,310 +5.5% | $232,836 +0.2% |
| 2024 | $4,085 +14% | $232,396 +19.9% |
| 2023 | $3,582 +7.5% | $193,770 +10% |
| 2022 | $3,332 +16.1% | $176,160 +10% |
| 2021 | $2,870 -5.4% | $160,152 |
| 2020 | $3,034 -1.6% | $160,152 |
| 2019 | $3,084 +189.8% | $160,152 +45.5% |
| 2018 | $1,064 | $110,054 +2.1% |
| 2017 | $1,064 +2.9% | $107,791 +2.1% |
| 2016 | $1,034 +1.5% | $105,574 +0.7% |
| 2015 | $1,019 +17% | $104,841 +0.8% |
| 2014 | $871 +18.8% | $104,009 +1.5% |
| 2013 | $733 +2.6% | $102,472 +1.7% |
| 2012 | $715 +4.8% | $100,760 +3% |
| 2011 | $682 +0.7% | $97,826 +1.5% |
| 2010 | $678 +5% | $96,381 +2.7% |
| 2009 | $646 -31.5% | $93,848 +0.1% |
| 2008 | $943 -15.6% | $93,755 +3% |
| 2007 | $1,118 -2.9% | $91,025 +2.5% |
| 2006 | $1,151 +2.7% | $88,805 +3% |
| 2005 | $1,121 +3.9% | $86,219 +3% |
| 2004 | $1,079 -0.4% | $83,708 -0.5% |
| 2003 | $1,083 +3.3% | $84,119 +4.9% |
| 2002 | $1,048 +4.9% | $80,223 +1.6% |
| 2001 | $1,000 +1.3% | $78,960 |
| 2000 | $987 | $78,960 |
Find assessor info on the county website
BuyAbility℠ payment
Est. payment
$1,927/mo
Principal & interest
$1353
Property taxes
$375
HOA Fees
$199
Climate risks
Neighborhood: 32159
Nearby schools
GreatSchools rating
- 7/10The Villages Elementary Of Lady Lake SchoolGrades: PK-5Distance: 1.7 mi
- 3/10Carver Middle SchoolGrades: 6-8Distance: 9.1 mi
- 2/10Leesburg High SchoolGrades: 9-12Distance: 10.5 mi
