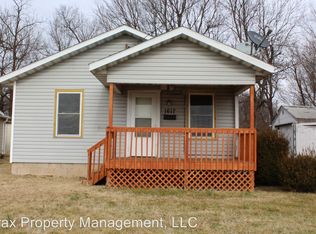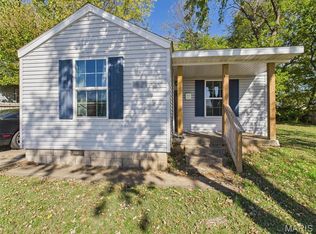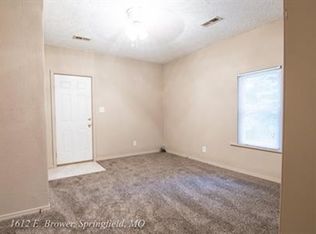Closed
Price Unknown
1613 E Chestnut Street, Springfield, MO 65802
2beds
980sqft
Single Family Residence
Built in 1943
3,484.8 Square Feet Lot
$115,200 Zestimate®
$--/sqft
$952 Estimated rent
Home value
$115,200
$105,000 - $127,000
$952/mo
Zestimate® history
Loading...
Owner options
Explore your selling options
What's special
Take a look at this fantastic and affordable 2 bedroom 1 full bathroom home located at 1613 E Chestnut St, Springfield, MO 65802! This property has been spruced up, is turn key, and would be perfect for a first-time home buyer looking to build some equity through becoming a home owner! Some key features about this property include:- 2 Bedrooms- 1 Bathroom- 980 +- Sq Ft- Oversized Covered Front Porch with Gate- Vinyl Siding- Double Pane Vinyl Windows- Hardwood, Tile, and Vinyl Flooring- Newer Paint- Newer Light Fixtures- Updated Bathroom- Walk-in Closet- Spacious Floor Plan- Open Kitchen Area (Refrigerator and Oven/Cooktop stay)- Dedicated Utility/Washer & Dryer Room- TWO Storage Sheds in Backyard- Breaker Box Electric- and much more!This home has lots of great characteristics that you have to see in-person to appreciate. Don't miss out on this great deal! Schedule your private showing today.
Zillow last checked: 8 hours ago
Listing updated: September 24, 2025 at 12:00pm
Listed by:
Mike Bowman 417-865-6500,
Murney Associates - Primrose
Bought with:
Paul Morley, 2007016044
Home Team Property
Source: SOMOMLS,MLS#: 60302023
Facts & features
Interior
Bedrooms & bathrooms
- Bedrooms: 2
- Bathrooms: 1
- Full bathrooms: 1
Heating
- Central, Electric
Cooling
- Central Air
Appliances
- Included: Refrigerator, Gas Water Heater, Free-Standing Gas Oven
- Laundry: Main Level, W/D Hookup
Features
- Laminate Counters, Walk-In Closet(s)
- Flooring: Hardwood, Vinyl, Tile, Laminate
- Doors: Storm Door(s)
- Windows: Blinds, Double Pane Windows
- Has basement: No
- Attic: Access Only:No Stairs
- Has fireplace: No
Interior area
- Total structure area: 980
- Total interior livable area: 980 sqft
- Finished area above ground: 980
- Finished area below ground: 0
Property
Features
- Levels: One
- Stories: 1
- Patio & porch: Covered, Front Porch
- Exterior features: Rain Gutters
- Has view: Yes
- View description: City
Lot
- Size: 3,484 sqft
- Features: Curbs, Cleared
Details
- Additional structures: Shed(s)
- Parcel number: 1218411064
Construction
Type & style
- Home type: SingleFamily
- Architectural style: Bungalow
- Property subtype: Single Family Residence
Materials
- Frame, Vinyl Siding
- Foundation: Crawl Space
- Roof: Composition
Condition
- Year built: 1943
Utilities & green energy
- Sewer: Public Sewer
- Water: Public
Community & neighborhood
Security
- Security features: Smoke Detector(s)
Location
- Region: Springfield
- Subdivision: Hayden's
Other
Other facts
- Listing terms: Cash,VA Loan,FHA,Conventional
- Road surface type: Asphalt
Price history
| Date | Event | Price |
|---|---|---|
| 9/24/2025 | Sold | -- |
Source: | ||
| 8/29/2025 | Pending sale | $119,000$121/sqft |
Source: | ||
| 8/12/2025 | Listed for sale | $119,000$121/sqft |
Source: | ||
| 9/17/2024 | Listing removed | $875$1/sqft |
Source: Zillow Rentals Report a problem | ||
| 8/31/2023 | Listing removed | -- |
Source: Zillow Rentals Report a problem | ||
Public tax history
| Year | Property taxes | Tax assessment |
|---|---|---|
| 2025 | $527 +12.7% | $10,570 +21.4% |
| 2024 | $467 +0.6% | $8,710 |
| 2023 | $465 -1.2% | $8,710 +1.2% |
Find assessor info on the county website
Neighborhood: Weller
Nearby schools
GreatSchools rating
- 3/10Weller Elementary SchoolGrades: PK-5Distance: 0.9 mi
- 7/10Central High SchoolGrades: 6-12Distance: 1.3 mi
- 2/10Pipkin Middle SchoolGrades: 6-8Distance: 1.6 mi
Schools provided by the listing agent
- Elementary: SGF-Weller
- Middle: SGF-Pipkin
- High: SGF-Central
Source: SOMOMLS. This data may not be complete. We recommend contacting the local school district to confirm school assignments for this home.
Sell with ease on Zillow
Get a Zillow Showcase℠ listing at no additional cost and you could sell for —faster.
$115,200
2% more+$2,304
With Zillow Showcase(estimated)$117,504


