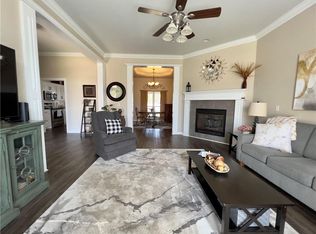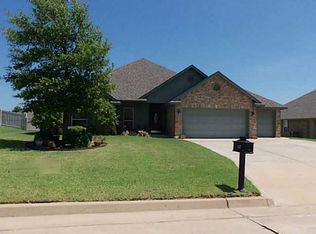Sold for $296,000
$296,000
1613 Hunters Rdg, Shawnee, OK 74804
3beds
1,854sqft
Single Family Residence
Built in 2005
0.4 Acres Lot
$296,800 Zestimate®
$160/sqft
$1,852 Estimated rent
Home value
$296,800
$157,000 - $561,000
$1,852/mo
Zestimate® history
Loading...
Owner options
Explore your selling options
What's special
This beautifully updated 3-bedroom, 2-bath brick home in Windmill Ridge checks every box for comfort, efficiency, and style. Step inside to a spacious, open-concept layout featuring a huge kitchen island, granite countertops, a large walk-in pantry, and all new appliances—including a double oven range, dishwasher, and refrigerator. The separate laundry room includes plenty of built-in storage cabinets, making organization a breeze.
The home’s interior and exterior have been freshly painted, and the new high-efficiency HVAC system keeps things comfortable year-round. The two-car garage boasts an insulated door, new opener, and a walk-in storm shelter for added safety.
Outside, enjoy a new vinyl privacy fence, easy-care vinyl siding trim, new guttering, and a well-kept, established lawn. A backyard storage building is perfect for hobbies or lawn equipment.
Located in the highly desirable Grove School District (K–8), with the choice of Shawnee or North Rock Creek High School. Enjoy neighborhood amenities including wooded walking trails and two peaceful ponds.
Move-in ready, packed with updates, and perfectly located—this one won’t last long!
Zillow last checked: 8 hours ago
Listing updated: July 23, 2025 at 08:02pm
Listed by:
Patty Wagstaff 405-818-0934,
Berkshire Hathaway-Benchmark
Bought with:
Beverly Gay Childers, 146432
C21/Golden Key Realty
Source: MLSOK/OKCMAR,MLS#: 1176547
Facts & features
Interior
Bedrooms & bathrooms
- Bedrooms: 3
- Bathrooms: 2
- Full bathrooms: 2
Primary bedroom
- Description: Ceiling Fan,Double Vanities,Shower,Walk In Closet
Kitchen
- Description: Breakfast Bar,Eating Space,Island,Pantry,Remodeled
Heating
- Central
Cooling
- Has cooling: Yes
Appliances
- Included: Dishwasher, Disposal, Microwave, Refrigerator, Free-Standing Electric Oven, Free-Standing Electric Range
- Laundry: Laundry Room
Features
- Ceiling Fan(s), Combo Woodwork, Paint Woodwork
- Flooring: Tile, Vinyl
- Windows: Window Treatments, Low E, Vinyl Frame
- Number of fireplaces: 1
- Fireplace features: Gas Log
Interior area
- Total structure area: 1,854
- Total interior livable area: 1,854 sqft
Property
Parking
- Total spaces: 2
- Parking features: Concrete
- Garage spaces: 2
Features
- Levels: One
- Stories: 1
- Patio & porch: Patio
- Exterior features: Rain Gutters
Lot
- Size: 0.40 Acres
- Features: Interior Lot
Details
- Additional structures: Outbuilding
- Parcel number: 1613NONEHunters74804
- Special conditions: None
Construction
Type & style
- Home type: SingleFamily
- Architectural style: Traditional
- Property subtype: Single Family Residence
Materials
- Brick
- Foundation: Slab
- Roof: Composition
Condition
- Year built: 2005
Utilities & green energy
- Utilities for property: Cable Available, High Speed Internet, Public
Community & neighborhood
Location
- Region: Shawnee
HOA & financial
HOA
- Has HOA: Yes
- HOA fee: $340 annually
- Services included: Greenbelt
Other
Other facts
- Listing terms: Conventional,Sell FHA or VA
Price history
| Date | Event | Price |
|---|---|---|
| 7/23/2025 | Sold | $296,000-2.9%$160/sqft |
Source: | ||
| 7/11/2025 | Pending sale | $304,900$164/sqft |
Source: | ||
| 6/26/2025 | Listed for sale | $304,900+45.2%$164/sqft |
Source: | ||
| 10/29/2019 | Sold | $210,000+0%$113/sqft |
Source: Public Record Report a problem | ||
| 9/27/2019 | Pending sale | $209,900$113/sqft |
Source: Berkshire Hathaway-Benchmark #884325 Report a problem | ||
Public tax history
| Year | Property taxes | Tax assessment |
|---|---|---|
| 2024 | $2,917 +22.7% | $32,098 +28.3% |
| 2023 | $2,378 +1.9% | $25,020 |
| 2022 | $2,333 -0.9% | $25,020 |
Find assessor info on the county website
Neighborhood: 74804
Nearby schools
GreatSchools rating
- 9/10Grove Public SchoolGrades: PK-8Distance: 1 mi
Schools provided by the listing agent
- Elementary: Grove Lower ES
- Middle: Grove MS
- High: Grove Public School
Source: MLSOK/OKCMAR. This data may not be complete. We recommend contacting the local school district to confirm school assignments for this home.

Get pre-qualified for a loan
At Zillow Home Loans, we can pre-qualify you in as little as 5 minutes with no impact to your credit score.An equal housing lender. NMLS #10287.

