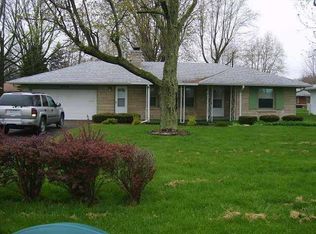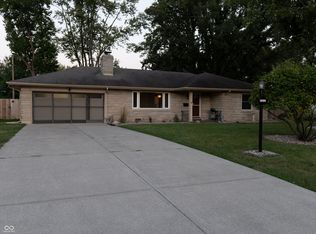Sold
$175,000
1613 Park Rd, Anderson, IN 46011
3beds
1,078sqft
Residential, Single Family Residence
Built in 1954
0.26 Acres Lot
$180,500 Zestimate®
$162/sqft
$1,355 Estimated rent
Home value
$180,500
$152,000 - $215,000
$1,355/mo
Zestimate® history
Loading...
Owner options
Explore your selling options
What's special
Nestled at 1613 Park RD, ANDERSON, IN, this inviting home in Madison County offers a wonderful opportunity to settle into a ready-to-move-in single-family residence. Imagine evenings spent in the living room, the fireplace casting a warm glow as you unwind from the day. This space provides a haven for relaxation and quiet reflection. The kitchen, complete with a kitchen peninsula, presents a wonderful area for preparing meals and enjoying casual dining. Envision creating your favorite recipes in this functional and welcoming space. Beyond the main living areas, this property includes three bedrooms, offering comfortable accommodation. The residence, built in 1954, features a single story, providing ease of movement throughout. Practical features include a laundry room, ensuring household tasks are handled with ease, and a shed, offering additional storage space. Step outside onto the porch to enjoy the fresh air, while the expansive 11200 square feet lot area provides ample outdoor space. With 1078 square feet of living area, this property offers a delightful blend of comfort and practicality, making it an excellent place to call home.
Zillow last checked: 8 hours ago
Listing updated: July 30, 2025 at 06:34am
Listing Provided by:
John Rhodes III 765-617-9476,
Indiana Select Realty LLC
Bought with:
Carol Miller
Engel & Volkers
Source: MIBOR as distributed by MLS GRID,MLS#: 22043204
Facts & features
Interior
Bedrooms & bathrooms
- Bedrooms: 3
- Bathrooms: 1
- Full bathrooms: 1
- Main level bathrooms: 1
- Main level bedrooms: 3
Primary bedroom
- Level: Main
- Area: 132 Square Feet
- Dimensions: 12x11
Dining room
- Level: Main
- Area: 99 Square Feet
- Dimensions: 11x9
Kitchen
- Level: Main
- Area: 110 Square Feet
- Dimensions: 11x10
Laundry
- Level: Main
- Area: 72 Square Feet
- Dimensions: 12x6
Living room
- Level: Main
- Area: 260 Square Feet
- Dimensions: 13x20
Heating
- Forced Air, Natural Gas
Cooling
- Central Air
Appliances
- Included: Dryer, MicroHood, Electric Oven, Refrigerator
Features
- Attic Pull Down Stairs, Ceiling Fan(s), Hardwood Floors
- Flooring: Hardwood
- Has basement: No
- Attic: Pull Down Stairs
- Number of fireplaces: 1
- Fireplace features: Gas Log
Interior area
- Total structure area: 1,078
- Total interior livable area: 1,078 sqft
Property
Parking
- Total spaces: 2
- Parking features: Attached
- Attached garage spaces: 2
Features
- Levels: One
- Stories: 1
Lot
- Size: 0.26 Acres
Details
- Parcel number: 481116100330000005
- Horse amenities: None
Construction
Type & style
- Home type: SingleFamily
- Architectural style: Ranch
- Property subtype: Residential, Single Family Residence
Materials
- Stone
- Foundation: Crawl Space
Condition
- New construction: No
- Year built: 1954
Utilities & green energy
- Water: Public
Community & neighborhood
Location
- Region: Anderson
- Subdivision: No Subdivision
Price history
| Date | Event | Price |
|---|---|---|
| 7/29/2025 | Sold | $175,000+2.9%$162/sqft |
Source: | ||
| 6/21/2025 | Pending sale | $170,000$158/sqft |
Source: | ||
| 6/16/2025 | Listed for sale | $170,000$158/sqft |
Source: | ||
| 6/6/2025 | Pending sale | $170,000$158/sqft |
Source: | ||
| 6/5/2025 | Listed for sale | $170,000+61.9%$158/sqft |
Source: | ||
Public tax history
| Year | Property taxes | Tax assessment |
|---|---|---|
| 2024 | $2,132 -0.7% | $103,900 +9.1% |
| 2023 | $2,148 +7.9% | $95,200 -0.7% |
| 2022 | $1,990 +144.7% | $95,900 +8.6% |
Find assessor info on the county website
Neighborhood: 46011
Nearby schools
GreatSchools rating
- 2/10Anderson Elementary SchoolGrades: K-4Distance: 0.9 mi
- 5/10Highland Jr High SchoolGrades: 7-8Distance: 5.9 mi
- 3/10Anderson High SchoolGrades: 9-12Distance: 3.1 mi
Schools provided by the listing agent
- Middle: Highland Middle School
Source: MIBOR as distributed by MLS GRID. This data may not be complete. We recommend contacting the local school district to confirm school assignments for this home.
Get a cash offer in 3 minutes
Find out how much your home could sell for in as little as 3 minutes with a no-obligation cash offer.
Estimated market value
$180,500
Get a cash offer in 3 minutes
Find out how much your home could sell for in as little as 3 minutes with a no-obligation cash offer.
Estimated market value
$180,500

