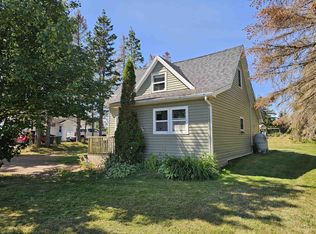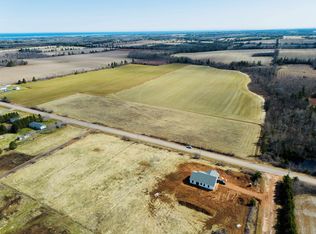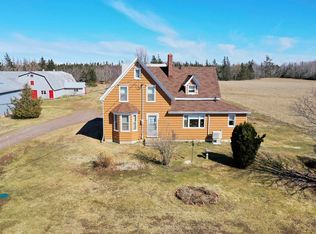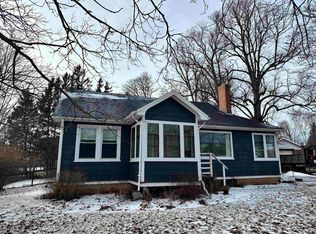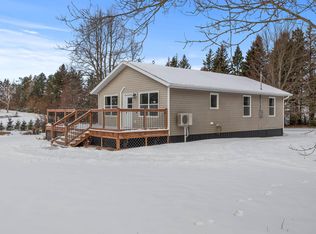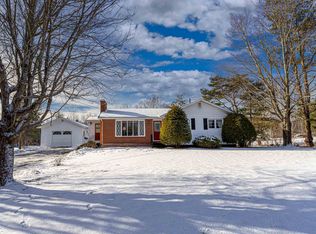1613 Rustico Rd, Charlotte Parish, PE C1E 0X8
What's special
- 20 days |
- 320 |
- 18 |
Zillow last checked: 8 hours ago
Listing updated: January 16, 2026 at 09:37am
Ellen Macquarrie,PEI - Sales,
EXP REALTY OF CANADA INC.
Facts & features
Interior
Bedrooms & bathrooms
- Bedrooms: 3
- Bathrooms: 2
- Full bathrooms: 1
- 1/2 bathrooms: 1
- Main level bathrooms: 1
Rooms
- Room types: Kitchen, Dining Room, Family Room, Sun Room, Den/Office, OTHER, Bath 1, Bath 2, Primary Bedroom, Bedroom
Primary bedroom
- Level: Main
- Area: 163.17
- Dimensions: 11 x 14.83
Bedroom 1
- Level: Second
- Area: 81.94
- Dimensions: 9.83 x 8.33
Bedroom 2
- Level: Second
- Area: 91.36
- Dimensions: 7.67 x 11.92
Bathroom 1
- Level: Main
- Area: 61.36
- Dimensions: 7.83 x 7.83
Bathroom 2
- Level: Second
- Area: 55.42
- Dimensions: 5.83 x 9.5
Dining room
- Level: Main
- Area: 117.25
- Dimensions: 11.17 x 10.5
Family room
- Level: Main
- Area: 200.75
- Dimensions: 12.17 x 16.5
Kitchen
- Level: Main
- Area: 251.98
- Dimensions: 17.08 x 14.75
Office
- Level: Main
- Area: 174.42
- Dimensions: 15.17 x 11.5
Heating
- Ductless
Appliances
- Included: Electric Range, Dryer - Electric, Washer, Refrigerator
Features
- Foyer
- Flooring: Laminate, Linoleum
- Basement: Full,Unfinished
Interior area
- Total structure area: 1,906
- Total interior livable area: 1,906 sqft
- Finished area below ground: 0
Property
Parking
- Total spaces: 1.5
- Parking features: Circular Driveway, Detached, 1.5, Garage
- Garage spaces: 1.5
- Has uncovered spaces: Yes
- Details: Parking Details(Semi Circular Driveway For Parking), Garage Details(Detached 1.5)
Features
- Levels: Two
Lot
- Size: 1.23 Acres
- Dimensions: 1.23
- Features: Landscaped, 1 to 2.99 Acres
Details
- Parcel number: part of 239780000
- Zoning: Res
Construction
Type & style
- Home type: SingleFamily
- Property subtype: Single Family Residence
Materials
- Shingle Siding
- Foundation: Block
- Roof: Steel
Condition
- New construction: No
- Year built: 1965
Utilities & green energy
- Sewer: Septic Tank
- Water: Drilled Well
- Utilities for property: Cable Connected, Electricity Connected, High Speed Internet, Phone Connected, Electric
Community & HOA
Community
- Features: Recreation Center, School Bus Service, Shopping
Location
- Region: Charlotte Parish
Financial & listing details
- Price per square foot: C$162/sqft
- Tax assessed value: C$200,400
- Annual tax amount: C$1,551
- Date on market: 12/30/2025
- Inclusions: Fridge, Stove, Washer & Dryer
- Exclusions: Remaining Furnishings
- Electric utility on property: Yes
(902) 316-2733
By pressing Contact Agent, you agree that the real estate professional identified above may call/text you about your search, which may involve use of automated means and pre-recorded/artificial voices. You don't need to consent as a condition of buying any property, goods, or services. Message/data rates may apply. You also agree to our Terms of Use. Zillow does not endorse any real estate professionals. We may share information about your recent and future site activity with your agent to help them understand what you're looking for in a home.
Price history
Price history
| Date | Event | Price |
|---|---|---|
| 1/16/2026 | Contingent | C$309,000C$162/sqft |
Source: | ||
| 12/30/2025 | Listed for sale | C$309,000C$162/sqft |
Source: | ||
Public tax history
Public tax history
Tax history is unavailable.Climate risks
Neighborhood: C1E
Nearby schools
GreatSchools rating
No schools nearby
We couldn't find any schools near this home.
Schools provided by the listing agent
- Elementary: Gulf Shore Consolidated School
- Middle: Gulf Shore Consolidated School
- High: Bluefield Senior High School
Source: Prince Edward Island REA. This data may not be complete. We recommend contacting the local school district to confirm school assignments for this home.
- Loading
