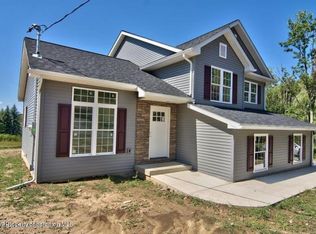Sold for $316,210
$316,210
1613 Summit Lake Rd #L-4, Clarks Summit, PA 18411
3beds
1,944sqft
Residential, Single Family Residence
Built in 1983
0.48 Acres Lot
$337,900 Zestimate®
$163/sqft
$2,242 Estimated rent
Home value
$337,900
$280,000 - $405,000
$2,242/mo
Zestimate® history
Loading...
Owner options
Explore your selling options
What's special
***OPEN HOUSE! Friday, 12/13 from 4-6pm!*** This beautifully maintained 3-bedroom, 1.5-bath bi-level home is nestled on nearly half an acre and offers the perfect combination of space, convenience, and charm. The property features a bright, inviting layout with well-appointed living spaces, spacious bedrooms, and endless possibilities in the lower level for a family room, office, or gym.Located just minutes from Clark's Summit, in the Abington Heights school district, this home provides easy access to Interstate 81 and the Morgan Highway, making commuting and travel a breeze. Enjoy the benefits of suburban living while remaining close to dining, shopping, and excellent schools.Don't miss your chance to own this move-in ready gem. Schedule your showing today!
Zillow last checked: 8 hours ago
Listing updated: March 13, 2025 at 05:10pm
Listed by:
Amy Proctor,
Berkshire Hathaway Home Services Preferred Properties
Bought with:
Joanne L. Rezzino, RS368675
CLASSIC PROPERTIES
Source: GSBR,MLS#: SC6233
Facts & features
Interior
Bedrooms & bathrooms
- Bedrooms: 3
- Bathrooms: 2
- Full bathrooms: 1
- 1/2 bathrooms: 1
Primary bedroom
- Area: 154 Square Feet
- Dimensions: 14 x 11
Bedroom 2
- Area: 100 Square Feet
- Dimensions: 10 x 10
Bedroom 3
- Area: 90 Square Feet
- Dimensions: 9 x 10
Primary bathroom
- Area: 88 Square Feet
- Dimensions: 11 x 8
Bathroom 2
- Area: 90 Square Feet
- Dimensions: 10 x 9
Family room
- Area: 308 Square Feet
- Dimensions: 14 x 22
Gym
- Area: 99 Square Feet
- Dimensions: 11 x 9
Living room
- Area: 275 Square Feet
- Dimensions: 25 x 11
Heating
- Coal Stove, Propane, Ductless
Cooling
- Ceiling Fan(s), Ductless
Appliances
- Included: Dishwasher, Refrigerator, Washer/Dryer, Electric Range, Electric Oven
Features
- Eat-in Kitchen, High Ceilings
- Flooring: Hardwood
- Basement: Partially Finished
- Attic: Other
- Has fireplace: Yes
Interior area
- Total structure area: 1,943
- Total interior livable area: 1,943 sqft
- Finished area above ground: 1,634
- Finished area below ground: 309
Property
Parking
- Total spaces: 2
- Parking features: Driveway, Garage
- Garage spaces: 2
- Has uncovered spaces: Yes
Features
- Stories: 2
- Patio & porch: Enclosed
- Exterior features: Private Yard
- Frontage length: 100.00
Lot
- Size: 0.48 Acres
- Dimensions: 100 x 201
- Features: Back Yard, Level, Cleared
Details
- Parcel number: 1110301002814
- Zoning: R1
Construction
Type & style
- Home type: SingleFamily
- Property subtype: Residential, Single Family Residence
Materials
- Brick, Stucco
- Foundation: See Remarks
- Roof: Asphalt
Condition
- New construction: No
- Year built: 1983
Utilities & green energy
- Electric: Circuit Breakers
- Sewer: Septic Tank
- Water: Well
- Utilities for property: Electricity Connected
Community & neighborhood
Location
- Region: Clarks Summit
- Subdivision: Summit Lake Acres
Other
Other facts
- Listing terms: Cash,VA Loan,FHA,Conventional
- Road surface type: Paved
Price history
| Date | Event | Price |
|---|---|---|
| 3/13/2025 | Sold | $316,210-1.2%$163/sqft |
Source: | ||
| 1/31/2025 | Pending sale | $320,000$165/sqft |
Source: | ||
| 12/7/2024 | Listed for sale | $320,000$165/sqft |
Source: | ||
Public tax history
Tax history is unavailable.
Neighborhood: 18411
Nearby schools
GreatSchools rating
- 8/10Newton-Ransom SchoolGrades: K-4Distance: 1.4 mi
- 6/10Abington Heights Middle SchoolGrades: 5-8Distance: 1.6 mi
- 10/10Abington Heights High SchoolGrades: 9-12Distance: 1.8 mi
Get pre-qualified for a loan
At Zillow Home Loans, we can pre-qualify you in as little as 5 minutes with no impact to your credit score.An equal housing lender. NMLS #10287.
Sell with ease on Zillow
Get a Zillow Showcase℠ listing at no additional cost and you could sell for —faster.
$337,900
2% more+$6,758
With Zillow Showcase(estimated)$344,658
