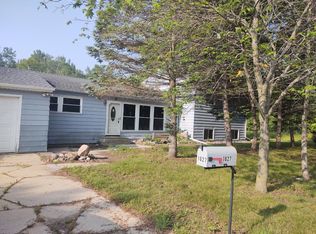Sold for $310,000
$310,000
1613 W Linwood Rd, Linwood, MI 48634
3beds
1,600sqft
Single Family Residence
Built in 1978
4.52 Acres Lot
$315,800 Zestimate®
$194/sqft
$1,372 Estimated rent
Home value
$315,800
Estimated sales range
Not available
$1,372/mo
Zestimate® history
Loading...
Owner options
Explore your selling options
What's special
Welcome Home to Quiet Country Living! Nestled on 4.5 peaceful acres, this charming home offers the perfect blend of comfort and nature. Step out onto the spacious new deck and take in your own private paradise---ideal for hunting, wildlife watching, or simply relaxing in the fresh country air. Inside, you'll find a bright and expansive kitchen, a cozy two-sided fireplace, and a large first-floor mudroom/laundry area for added convenience. The home features 3 bedrooms and 2 full bathrooms, with an unfinished basement offering tons of potential for additional living space or storage. Recent upgrades include a cost-saving exterior wood-burning system and a brand-new 36' x 48' x 16' pole barn, built in 2025---perfect for equipment storage, a workshop, or hobby space. An oversized garage adds even more room for vehicles and tools. Additionally, the pole barn has radiant floor heat installed in floor awaiting hook up to the outdoor wood boiler. Don't miss your chance to enjoy peaceful country living with modern comforts and room to grow!
Zillow last checked: 8 hours ago
Listing updated: September 05, 2025 at 01:36pm
Listed by:
Kimberly Bodenschatz 989-598-7401,
Crown Real Estate Group
Bought with:
Carrie Dahn, 6506045378
Berkshire Hathaway HomeServices, Bay City
Source: MiRealSource,MLS#: 50181883 Originating MLS: Saginaw Board of REALTORS
Originating MLS: Saginaw Board of REALTORS
Facts & features
Interior
Bedrooms & bathrooms
- Bedrooms: 3
- Bathrooms: 2
- Full bathrooms: 2
- Main level bathrooms: 2
- Main level bedrooms: 3
Bedroom 1
- Features: Carpet
- Level: Main
- Area: 187
- Dimensions: 11 x 17
Bedroom 2
- Features: Carpet
- Level: Main
- Area: 130
- Dimensions: 10 x 13
Bedroom 3
- Features: Carpet
- Level: Main
- Area: 110
- Dimensions: 10 x 11
Bathroom 1
- Features: Laminate
- Level: Main
- Area: 75
- Dimensions: 15 x 5
Bathroom 2
- Features: Vinyl
- Level: Main
- Area: 50
- Dimensions: 5 x 10
Dining room
- Features: Linoleum
- Level: Main
- Area: 132
- Dimensions: 11 x 12
Kitchen
- Features: Laminate
- Level: Main
- Area: 204
- Dimensions: 12 x 17
Living room
- Features: Carpet
- Level: Main
- Area: 270
- Dimensions: 15 x 18
Heating
- Forced Air, Propane
Appliances
- Laundry: Main Level
Features
- Flooring: Carpet, Linoleum, Vinyl, Laminate
- Basement: Block,Full,Sump Pump
- Number of fireplaces: 1
- Fireplace features: Wood Burning
Interior area
- Total structure area: 2,800
- Total interior livable area: 1,600 sqft
- Finished area above ground: 1,600
- Finished area below ground: 0
Property
Parking
- Total spaces: 3
- Parking features: 3 or More Spaces, Garage, Attached
- Attached garage spaces: 2
Features
- Levels: One
- Stories: 1
- Patio & porch: Deck
- Frontage type: Road
- Frontage length: 208
Lot
- Size: 4.52 Acres
- Dimensions: 208 x 947
- Features: Deep Lot - 150+ Ft., Rural, Wooded
Details
- Additional structures: Pole Barn
- Parcel number: 02000420003002
- Special conditions: Private
Construction
Type & style
- Home type: SingleFamily
- Architectural style: Ranch
- Property subtype: Single Family Residence
Materials
- Vinyl Siding
- Foundation: Basement
Condition
- Year built: 1978
Utilities & green energy
- Sewer: Septic Tank
- Water: Private Well
Community & neighborhood
Location
- Region: Linwood
- Subdivision: No
Other
Other facts
- Listing agreement: Exclusive Right To Sell
- Listing terms: Cash,Conventional,FHA,VA Loan,USDA Loan
- Road surface type: Paved
Price history
| Date | Event | Price |
|---|---|---|
| 9/4/2025 | Sold | $310,000-11.4%$194/sqft |
Source: | ||
| 8/13/2025 | Pending sale | $349,900$219/sqft |
Source: | ||
| 7/25/2025 | Price change | $349,900-2.8%$219/sqft |
Source: | ||
| 7/18/2025 | Listed for sale | $360,000+140.2%$225/sqft |
Source: | ||
| 9/11/2017 | Sold | $149,900$94/sqft |
Source: | ||
Public tax history
| Year | Property taxes | Tax assessment |
|---|---|---|
| 2024 | $3,518 +4.9% | $123,900 +4.5% |
| 2023 | $3,354 +7.1% | $118,600 +7.4% |
| 2022 | $3,132 +2.1% | $110,400 +7.3% |
Find assessor info on the county website
Neighborhood: 48634
Nearby schools
GreatSchools rating
- 7/10Auburn Elementary SchoolGrades: K-5Distance: 9.6 mi
- 6/10Western Middle SchoolGrades: 6-8Distance: 9.4 mi
- 6/10Bay City Western High SchoolGrades: 9-12Distance: 9.4 mi
Schools provided by the listing agent
- District: Bay City School District
Source: MiRealSource. This data may not be complete. We recommend contacting the local school district to confirm school assignments for this home.
Get pre-qualified for a loan
At Zillow Home Loans, we can pre-qualify you in as little as 5 minutes with no impact to your credit score.An equal housing lender. NMLS #10287.
