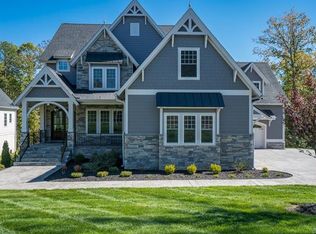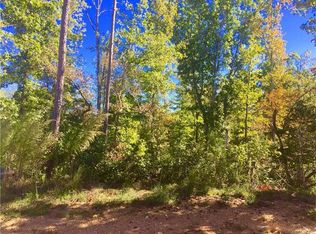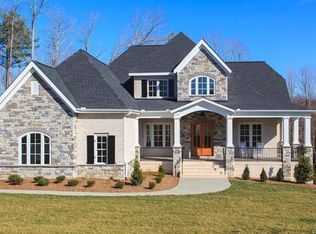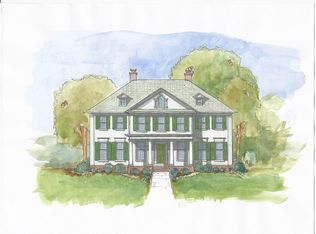Sold for $1,600,000
$1,600,000
16130 Old Castle Rd, Midlothian, VA 23112
7beds
7,826sqft
Single Family Residence
Built in 2017
0.91 Acres Lot
$1,659,300 Zestimate®
$204/sqft
$6,338 Estimated rent
Home value
$1,659,300
$1.54M - $1.78M
$6,338/mo
Zestimate® history
Loading...
Owner options
Explore your selling options
What's special
Welcome to 16130 Old Castle Road, a Biringer Builders original! Enjoy luxury living in this stunning 6,447 sq ft residence, boasting 7 bedrooms & 5.5 bathrooms in the highly coveted Hallsley community. A seamless blend of modern living & classic Southern charm, this home is perfect for creating lasting memories. The main level features a grand family room ideal for entertaining, with large windows that fill the space with natural light & a cozy fireplace for family gatherings. The first-floor bedroom offers privacy & convenience for guests or multi-generational living, complete with an adjacent full bathroom. The chef's kitchen is a culinary dream, equipped with high-end SS appliances, quartz countertops, a large pantry & a spacious breakfast area. Adjoining sunroom & screened porch provide additional spaces for relaxation & outdoor dining. On the second level, the luxurious vaulted primary bedroom awaits. This suite includes a spacious walk-in closet & an en-suite bathroom complete with a soaking tub, separate shower, washer/dryer & plenty of storage. Off the primary you can enjoy private access to the screened porch, perfect for morning coffee or evening relaxation. The versatile floorplan offers multiple living areas, including a dedicated office, a cozy den area & a 3rd-floor rec room that can serve as a playroom, bedroom (full bath), or home theater. The 1,367 sq ft finished basement provides the ultimate entertainment space, featuring a kitchenette, gym, storage room, full bath & additional recreation space. Located near shopping & dining centers, this home ensures you are never far from what you need. The lot, just under 1 acre, provides privacy, outdoor patio/built-in firepit, fenced in backyard & plenty of room to add amenities of your choice. Backing up to walking trails with no buildable area behind, this property offers a serene escape. This is more than just a home; it’s a lifestyle. Make 16130 Old Castle Road your own!
Zillow last checked: 8 hours ago
Listing updated: December 18, 2025 at 06:03am
Listed by:
Elliott Gravitt 804-405-0015,
Providence Hill Real Estate,
Dawson Boyer 804-651-3859,
Providence Hill Real Estate
Bought with:
Ann Vandersyde, 0225184078
Long & Foster REALTORS
Source: CVRMLS,MLS#: 2413621 Originating MLS: Central Virginia Regional MLS
Originating MLS: Central Virginia Regional MLS
Facts & features
Interior
Bedrooms & bathrooms
- Bedrooms: 7
- Bathrooms: 6
- Full bathrooms: 5
- 1/2 bathrooms: 1
Primary bedroom
- Description: Hardwoods, En-Suite, 2 Large Closets
- Level: First
- Dimensions: 15.0 x 14.7
Primary bedroom
- Description: Hardwoods, Vaulted, En-Suite, Closet & Laundry
- Level: Second
- Dimensions: 18.0 x 16.0
Bedroom 2
- Description: Carpet, WIC, Jack & Jill Bath
- Level: Second
- Dimensions: 15.4 x 14.5
Bedroom 3
- Description: Carpet, WIC, Jack & Jill Bath
- Level: Second
- Dimensions: 14.6 x 14.4
Bedroom 4
- Description: Carpet, WIC, En-Suite
- Level: Second
- Dimensions: 17.7 x 14.6
Bedroom 5
- Description: Hardwoods, En-Suite, Built-Ins, Storage
- Level: Third
- Dimensions: 21.7 x 16.0
Additional room
- Description: Hardwoods, Built-Ins, Beamed Ceilings
- Level: First
- Dimensions: 15.8 x 14.6
Additional room
- Description: Workout Room-rubber mat flooring, closet
- Level: Basement
- Dimensions: 13.6 x 13.3
Family room
- Description: Hardwoods, Overhead Light/Fan, Built-Ins
- Level: First
- Dimensions: 18.4 x 14.8
Family room
- Description: Hardwoods, Tons of Windows, Speakers
- Level: Basement
- Dimensions: 23.5 x 17.0
Florida room
- Description: Hardwoods, Gas FP, Built-Ins
- Level: First
- Dimensions: 13.7 x 9.2
Foyer
- Description: Hardwoods, Light Fixture, Closet
- Level: First
- Dimensions: 21.4 x 8.0
Other
- Description: Tub & Shower
- Level: First
Other
- Description: Tub & Shower
- Level: Second
Other
- Description: Tub & Shower
- Level: Third
Half bath
- Level: First
Kitchen
- Description: Hardwoods, Wolf Range, SS, Quartz, Pantry
- Level: First
- Dimensions: 19.0 x 17.0
Kitchen
- Description: Hardwoods, Granite, Sinks & Dishwasher, Island
- Level: Basement
- Dimensions: 14.0 x 13.5
Office
- Description: Hardwoods,Built-Ins, Recessed Lights
- Level: First
- Dimensions: 17.0 x 14.2
Heating
- Multi-Fuel, Zoned
Cooling
- Central Air, Zoned, Attic Fan
Appliances
- Included: Double Oven, Dryer, Dishwasher, Disposal, Gas Water Heater, Microwave, Refrigerator, Range Hood, Stove, Tankless Water Heater, Wine Cooler
- Laundry: Washer Hookup, Dryer Hookup
Features
- Beamed Ceilings, Bookcases, Built-in Features, Bedroom on Main Level, Breakfast Area, Ceiling Fan(s), Eat-in Kitchen, French Door(s)/Atrium Door(s), Granite Counters, High Ceilings, Kitchen Island, Bath in Primary Bedroom, Pantry, Recessed Lighting, Walk-In Closet(s)
- Flooring: Partially Carpeted, Tile, Wood
- Doors: French Doors, Insulated Doors
- Windows: Thermal Windows
- Basement: Full,Finished,Walk-Out Access
- Attic: Walk-In
- Number of fireplaces: 1
- Fireplace features: Gas
Interior area
- Total interior livable area: 7,826 sqft
- Finished area above ground: 6,447
- Finished area below ground: 1,379
Property
Parking
- Total spaces: 2
- Parking features: Attached, Driveway, Garage, Garage Door Opener, Paved
- Attached garage spaces: 2
- Has uncovered spaces: Yes
Features
- Levels: Three Or More
- Stories: 3
- Patio & porch: Rear Porch, Screened, Wrap Around, Deck, Porch
- Exterior features: Deck, Sprinkler/Irrigation, Lighting, Porch, Paved Driveway
- Pool features: Pool, Community
- Fencing: Back Yard,Fenced
Lot
- Size: 0.91 Acres
Details
- Parcel number: 711695250200000
- Zoning description: R15
Construction
Type & style
- Home type: SingleFamily
- Architectural style: Contemporary,Custom
- Property subtype: Single Family Residence
Materials
- Drywall, HardiPlank Type, Wood Siding
- Roof: Shingle
Condition
- Resale
- New construction: No
- Year built: 2017
Utilities & green energy
- Sewer: Public Sewer
- Water: Public
Community & neighborhood
Security
- Security features: Smoke Detector(s)
Community
- Community features: Basketball Court, Common Grounds/Area, Clubhouse, Community Pool, Home Owners Association, Lake, Playground, Pond, Pool, Street Lights, Tennis Court(s), Trails/Paths
Location
- Region: Midlothian
- Subdivision: Hallsley
HOA & financial
HOA
- Has HOA: Yes
- HOA fee: $375 quarterly
- Services included: Association Management, Clubhouse, Common Areas, Pool(s), Recreation Facilities, Road Maintenance, Snow Removal
Other
Other facts
- Ownership: Individuals
- Ownership type: Sole Proprietor
Price history
| Date | Event | Price |
|---|---|---|
| 7/9/2024 | Sold | $1,600,000+0%$204/sqft |
Source: | ||
| 6/15/2024 | Pending sale | $1,599,950$204/sqft |
Source: | ||
| 6/11/2024 | Listed for sale | $1,599,950+97.5%$204/sqft |
Source: | ||
| 4/11/2017 | Sold | $809,950+390.9%$103/sqft |
Source: Agent Provided Report a problem | ||
| 2/25/2015 | Sold | $165,000$21/sqft |
Source: Public Record Report a problem | ||
Public tax history
| Year | Property taxes | Tax assessment |
|---|---|---|
| 2025 | $12,267 +1.5% | $1,378,300 +2.6% |
| 2024 | $12,089 +16.8% | $1,343,200 +18.1% |
| 2023 | $10,352 +7.7% | $1,137,600 +8.9% |
Find assessor info on the county website
Neighborhood: 23112
Nearby schools
GreatSchools rating
- 7/10Old Hundred ElementaryGrades: PK-5Distance: 1.3 mi
- 7/10Midlothian Middle SchoolGrades: 6-8Distance: 4.2 mi
- 9/10Midlothian High SchoolGrades: 9-12Distance: 3.5 mi
Schools provided by the listing agent
- Elementary: Old Hundred
- Middle: Midlothian
- High: Midlothian
Source: CVRMLS. This data may not be complete. We recommend contacting the local school district to confirm school assignments for this home.
Get a cash offer in 3 minutes
Find out how much your home could sell for in as little as 3 minutes with a no-obligation cash offer.
Estimated market value
$1,659,300



