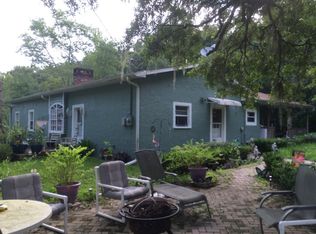Sold for $485,000
$485,000
16139 Sam C Rd, Brooksville, FL 34613
5beds
3,070sqft
Single Family Residence
Built in 2007
4 Acres Lot
$656,300 Zestimate®
$158/sqft
$3,703 Estimated rent
Home value
$656,300
$610,000 - $715,000
$3,703/mo
Zestimate® history
Loading...
Owner options
Explore your selling options
What's special
Presenting your dream Brooksville Estate on vast acreage! Explore this exceptional 4-acre property, showcasing a roomy 3,000 sq ft home, a solar-heated screened-in pool, a separate 3-car garage linked by a covered walkway, horse stables, and dog kennels. Such opportunities are infrequent, so grab it while you can! The home features a charming front courtyard ideal for a gazebo and ponds and a circular driveway with dual entrances leading to the house's facade. It boasts a generously sized master bedroom with sliding door access to the pool area, an eat-in kitchen space featuring bay windows overlooking the pool, and 4 additional bedrooms. A convenient laundry room is just off the kitchen, with an exterior door leading to the garages. High vaulted ceilings enhance the airy ambiance throughout the home. The pre-installed electrical and plumbing systems in the property's rear structures allow for easy expansion and personalization. Enjoy added benefits like a full bathroom, laundry amenities in the dog kennel outbuildings, and a bonus playroom with an AC window unit adjoined to the horse stables.
Zillow last checked: 8 hours ago
Listing updated: April 17, 2023 at 06:20pm
Listing Provided by:
Robert Porter 727-946-0052,
LOMBARDO TEAM REAL ESTATE LLC 813-321-0437
Bought with:
Robert Porter, 3461747
LOMBARDO TEAM REAL ESTATE LLC
Source: Stellar MLS,MLS#: T3435096 Originating MLS: Tampa
Originating MLS: Tampa

Facts & features
Interior
Bedrooms & bathrooms
- Bedrooms: 5
- Bathrooms: 3
- Full bathrooms: 3
Primary bedroom
- Level: First
- Dimensions: 18.3x13
Bedroom 2
- Level: First
- Dimensions: 13.6x11.1
Kitchen
- Level: First
- Dimensions: 15.11x11.8
Living room
- Level: First
- Dimensions: 15.11x20.7
Heating
- Central
Cooling
- Central Air
Appliances
- Included: Dishwasher, Disposal, Dryer, Electric Water Heater, Microwave, Range, Washer
- Laundry: Inside, Laundry Room
Features
- Ceiling Fan(s), Crown Molding, Eating Space In Kitchen, High Ceilings, Kitchen/Family Room Combo, Living Room/Dining Room Combo, Primary Bedroom Main Floor, Open Floorplan, Split Bedroom, Thermostat, Vaulted Ceiling(s)
- Flooring: Carpet, Laminate, Tile
- Has fireplace: No
Interior area
- Total structure area: 3,070
- Total interior livable area: 3,070 sqft
Property
Parking
- Total spaces: 3
- Parking features: Circular Driveway, Driveway, Garage Door Opener, Garage Faces Side, Ground Level, Oversized
- Garage spaces: 3
- Has uncovered spaces: Yes
- Details: Garage Dimensions: 38x22
Features
- Levels: One
- Stories: 1
- Patio & porch: Covered, Screened
- Exterior features: Irrigation System, Storage
- Has private pool: Yes
- Pool features: Heated, In Ground, Screen Enclosure, Solar Heat
- Fencing: Fenced
- Has view: Yes
- View description: Trees/Woods
Lot
- Size: 4 Acres
- Features: Cleared, Farm, Level, Oversized Lot, Pasture, Zoned for Horses
- Residential vegetation: Mature Landscaping, Oak Trees, Trees/Landscaped, Wooded
Details
- Additional structures: Barn(s), Kennel/Dog Run, Shed(s), Storage, Workshop
- Parcel number: R2442218000001800030
- Zoning: R1
- Special conditions: None
- Horse amenities: Stable(s)
Construction
Type & style
- Home type: SingleFamily
- Property subtype: Single Family Residence
Materials
- Stucco
- Foundation: Slab
- Roof: Shingle
Condition
- Completed
- New construction: No
- Year built: 2007
Utilities & green energy
- Sewer: Septic Tank
- Water: Well
- Utilities for property: Cable Connected, Electricity Connected
Community & neighborhood
Location
- Region: Brooksville
- Subdivision: AC AYERS RD/WISCON/PKWY E (AC04)
HOA & financial
HOA
- Has HOA: No
Other fees
- Pet fee: $0 monthly
Other financial information
- Total actual rent: 0
Other
Other facts
- Listing terms: Cash,Conventional,FHA,VA Loan
- Ownership: Fee Simple
- Road surface type: Paved
Price history
| Date | Event | Price |
|---|---|---|
| 4/17/2023 | Sold | $485,000-11.8%$158/sqft |
Source: | ||
| 3/29/2023 | Pending sale | $550,000$179/sqft |
Source: | ||
| 3/28/2023 | Listed for sale | $550,000$179/sqft |
Source: | ||
Public tax history
| Year | Property taxes | Tax assessment |
|---|---|---|
| 2024 | $8,234 -4.6% | $562,565 +17.3% |
| 2023 | $8,635 +9.5% | $479,486 +10% |
| 2022 | $7,885 +15.2% | $435,896 +10% |
Find assessor info on the county website
Neighborhood: 34613
Nearby schools
GreatSchools rating
- 6/10Pine Grove Elementary SchoolGrades: PK-5Distance: 1.6 mi
- 6/10West Hernando Middle SchoolGrades: 6-8Distance: 1.7 mi
- 2/10Hernando High SchoolGrades: PK,6-12Distance: 5.3 mi
Schools provided by the listing agent
- Elementary: Pine Grove Elementary School
- Middle: West Hernando Middle School
- High: Hernando High
Source: Stellar MLS. This data may not be complete. We recommend contacting the local school district to confirm school assignments for this home.
Get a cash offer in 3 minutes
Find out how much your home could sell for in as little as 3 minutes with a no-obligation cash offer.
Estimated market value$656,300
Get a cash offer in 3 minutes
Find out how much your home could sell for in as little as 3 minutes with a no-obligation cash offer.
Estimated market value
$656,300
