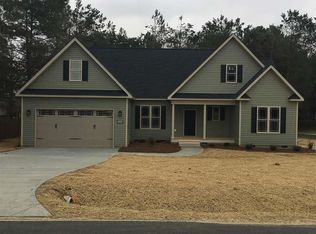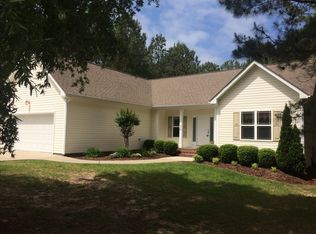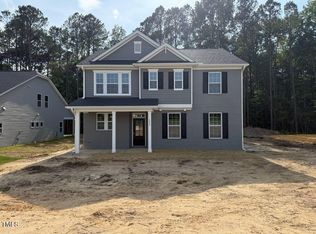Sold for $379,000
$379,000
1614 Ballard Rd, Fuquay Varina, NC 27526
3beds
2,062sqft
Single Family Residence, Residential
Built in 2006
0.66 Acres Lot
$386,300 Zestimate®
$184/sqft
$2,167 Estimated rent
Home value
$386,300
$344,000 - $433,000
$2,167/mo
Zestimate® history
Loading...
Owner options
Explore your selling options
What's special
Charming Southern Styled home is nestled amidst a lovely mix of trees providing ample shade and creating a more energy efficient home. A deep front yard and expansive driveway guides you to a 2-car attached side load garage offering an abundance of vehicle parking. This home blends elegance and simplicity! New roof added in 2020, covered front porch & screened back porches, cozy gas fireplace in the family room, Eat-in kitchen showcasing gas stove, center island, and pantry. First floor owner's suite for convenience with a generous walk-in closet, dual vanity sinks, separate tub, and a private enclosed commode. The second floor boasts two guest bedrooms, a full bathroom, walk-in storage, and a versatile bonus room that could be used as a home office or game/exercise room. Picturesque setting on a flat .66 acre terrain with a backyard fire pit, ideal for entertaining, in a private yet convenient location less than 15 minutes to Angier/Fuquay Varina/Lillington!
Zillow last checked: 8 hours ago
Listing updated: October 28, 2025 at 12:19am
Listed by:
Erica Anderson 919-610-5126,
Team Anderson Realty
Bought with:
Britney Kensmoe, 307315
Coldwell Banker HPW
Source: Doorify MLS,MLS#: 10027060
Facts & features
Interior
Bedrooms & bathrooms
- Bedrooms: 3
- Bathrooms: 3
- Full bathrooms: 2
- 1/2 bathrooms: 1
Heating
- Electric, Forced Air, Heat Pump
Cooling
- Ceiling Fan(s), Central Air, Dual, Electric, Heat Pump
Appliances
- Included: Dishwasher, Electric Water Heater, Gas Range, Ice Maker, Microwave, Oven, Refrigerator, Self Cleaning Oven, Washer/Dryer, Water Heater
- Laundry: Inside, Laundry Room, Main Level
Features
- Bathtub/Shower Combination, Ceiling Fan(s), Double Vanity, Eat-in Kitchen, Kitchen Island, Kitchen/Dining Room Combination, Pantry, Recessed Lighting, Separate Shower, Smooth Ceilings, Soaking Tub, Storage, Walk-In Closet(s), Walk-In Shower
- Flooring: Carpet, Hardwood, Laminate
- Number of fireplaces: 1
- Fireplace features: Family Room, Gas, Gas Log, Propane
- Common walls with other units/homes: No Common Walls
Interior area
- Total structure area: 2,062
- Total interior livable area: 2,062 sqft
- Finished area above ground: 2,062
- Finished area below ground: 0
Property
Parking
- Total spaces: 8
- Parking features: Attached, Driveway, Garage, Garage Faces Side, Storage
- Attached garage spaces: 2
- Uncovered spaces: 6
Features
- Levels: One and One Half
- Stories: 1
- Patio & porch: Deck, Front Porch, Porch, Rear Porch, Screened
- Exterior features: None
- Pool features: None
- Fencing: None
- Has view: Yes
Lot
- Size: 0.66 Acres
- Dimensions: 88 x 203 x 217 x 222
- Features: Back Yard, Few Trees, Front Yard, Hardwood Trees, Landscaped, Partially Cleared
Details
- Parcel number: 080652 0025 02
- Zoning: RA-20M
- Special conditions: Standard
Construction
Type & style
- Home type: SingleFamily
- Architectural style: Cape Cod, Traditional, Transitional
- Property subtype: Single Family Residence, Residential
Materials
- Vinyl Siding
- Foundation: Other
- Roof: Shingle
Condition
- New construction: No
- Year built: 2006
Utilities & green energy
- Sewer: Septic Tank
- Water: Public
- Utilities for property: Cable Available, Electricity Connected, Phone Available, Septic Connected, Water Available, Propane
Community & neighborhood
Community
- Community features: None
Location
- Region: Fuquay Varina
- Subdivision: Riverstone
Price history
| Date | Event | Price |
|---|---|---|
| 6/16/2025 | Listing removed | $2,100$1/sqft |
Source: Zillow Rentals Report a problem | ||
| 5/22/2025 | Listed for rent | $2,100$1/sqft |
Source: Zillow Rentals Report a problem | ||
| 8/16/2024 | Sold | $379,000$184/sqft |
Source: | ||
| 5/13/2024 | Pending sale | $379,000$184/sqft |
Source: | ||
| 5/3/2024 | Listed for sale | $379,000+26.3%$184/sqft |
Source: | ||
Public tax history
| Year | Property taxes | Tax assessment |
|---|---|---|
| 2025 | $1,974 | $281,571 |
| 2024 | $1,974 | $281,571 |
| 2023 | $1,974 | $281,571 |
Find assessor info on the county website
Neighborhood: 27526
Nearby schools
GreatSchools rating
- 4/10Lafayette ElementaryGrades: K-5Distance: 1.8 mi
- 2/10Harnett Central MiddleGrades: 6-8Distance: 1.7 mi
- 3/10Harnett Central HighGrades: 9-12Distance: 2.1 mi
Schools provided by the listing agent
- Elementary: Harnett - Northwest Harnett
- Middle: Harnett - Harnett Central
- High: Harnett - Harnett Central
Source: Doorify MLS. This data may not be complete. We recommend contacting the local school district to confirm school assignments for this home.
Get a cash offer in 3 minutes
Find out how much your home could sell for in as little as 3 minutes with a no-obligation cash offer.
Estimated market value$386,300
Get a cash offer in 3 minutes
Find out how much your home could sell for in as little as 3 minutes with a no-obligation cash offer.
Estimated market value
$386,300


