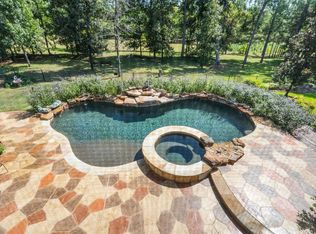Stunning custom home located on the 8th hole in the prominent community of West Fork. Exquisite curb appeal with exterior boasting lush landscaping & front porch perfect for enjoying your morning coffee. Interior features wood flooring, plantation shutters & elegant touches throughout w/entry open to formal dining w/beautiful chandelier located across the foyer from the study. Family room w/french door access to patio & gaslog fp open to the kitchen with extended breakfast bar, granite counters, island & walls of cabinetry. Master Suite with bay windows & ensuite featuring double sinks, jetted tub, walk-in shower w/bench & 2 shower heads. Secondary bedrooms w/jack & jill bath. Stroll upstairs to the game room w/bathroom & additional space that could be used as 4th bedroom! Outdoor paradise with sparkling pool/spa w/waterfall feature & summer kitchen with fireplace, fridge, gas grill & additional seating area for guests. Boasting fabulous golf course views, this home is a show stopper!
This property is off market, which means it's not currently listed for sale or rent on Zillow. This may be different from what's available on other websites or public sources.
