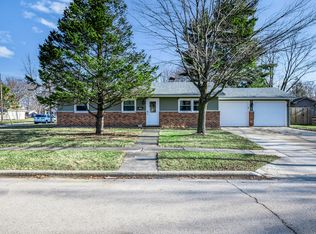Closed
$241,000
1614 E Dresser Rd, Dekalb, IL 60115
3beds
1,176sqft
Single Family Residence
Built in 1958
8,276.4 Square Feet Lot
$248,600 Zestimate®
$205/sqft
$1,764 Estimated rent
Home value
$248,600
$199,000 - $311,000
$1,764/mo
Zestimate® history
Loading...
Owner options
Explore your selling options
What's special
*** MULTIPLE OFFERS RECEIVED - Highest & Best Deadline Sunday 7/13 at 6:00PM *** PRIDE OF OWNERSHIP SHINES FORTH in this IMPRESSIVE Ranch Home featuring rich, Armstrong wood laminate floors in an expansive 26 x 16 living room! Stylishly updated in 2013, this home offers beautiful modern finishes including white trim/doors, crown molding, chair rail, beamed ceiling - and we've only just begun! Bright eat-in kitchen boasts white cabinetry, stainless steel appliances, pantry and slider door that leads to a large patio and lovely yard with wood privacy fence that lends to outdoor entertaining and family fun! Down the hall you'll find a full bath with solid surface countertop, comfort height upgrade and custom tile work above shower/tub unit. 3 Bedrooms include generous closet space and nice, natural light. Conveniently located laundry room is a REAL PLUS, complete with washer & dryer, extra cabinets for storage, folding counter, hanging rack, shelving, and room for a freezer or 2nd fridge. All appliances and blinds stay! MANY UPGRADES since 2013 include: New Furnace, Central Air & Refrigerator - 2024; New patio - 2023; Some windows, flooring, trim, doors, storm doors, siding, bathroom, garage door, privacy fence, garage electric, refreshed kitchen, light fixtures, ceiling fans - all since 2013. Garage is a 2-car size with a one-car door opening. SUPER LOCATION near shopping, parks, restaurants, medical - EVERYTHING you need and easy access to Peace Rd. This one is a WINNER - You're going to love, love, LOVE IT!
Zillow last checked: 8 hours ago
Listing updated: August 15, 2025 at 09:11am
Listing courtesy of:
Jayne Menne 815-739-2499,
Willow Real Estate, Inc
Bought with:
John Hoekstra
eXp Realty
Source: MRED as distributed by MLS GRID,MLS#: 12416325
Facts & features
Interior
Bedrooms & bathrooms
- Bedrooms: 3
- Bathrooms: 1
- Full bathrooms: 1
Primary bedroom
- Features: Flooring (Carpet), Window Treatments (Blinds)
- Level: Main
- Area: 156 Square Feet
- Dimensions: 13X12
Bedroom 2
- Features: Flooring (Carpet), Window Treatments (Blinds)
- Level: Main
- Area: 99 Square Feet
- Dimensions: 11X9
Bedroom 3
- Features: Flooring (Carpet), Window Treatments (Blinds)
- Level: Main
- Area: 90 Square Feet
- Dimensions: 10X9
Kitchen
- Features: Kitchen (Eating Area-Table Space, Pantry), Window Treatments (Blinds)
- Level: Main
- Area: 168 Square Feet
- Dimensions: 14X12
Laundry
- Features: Flooring (Vinyl)
- Level: Main
- Area: 88 Square Feet
- Dimensions: 11X8
Living room
- Features: Flooring (Wood Laminate), Window Treatments (Blinds)
- Level: Main
- Area: 416 Square Feet
- Dimensions: 26X16
Heating
- Natural Gas
Cooling
- Central Air
Appliances
- Included: Range, Microwave, Refrigerator, Washer, Dryer, Stainless Steel Appliance(s)
- Laundry: Main Level, In Unit
Features
- 1st Floor Bedroom, 1st Floor Full Bath, Beamed Ceilings, Pantry
- Flooring: Laminate
- Basement: None
Interior area
- Total structure area: 1,176
- Total interior livable area: 1,176 sqft
Property
Parking
- Total spaces: 2
- Parking features: Garage Door Opener, On Site, Garage Owned, Detached, Garage
- Garage spaces: 2
- Has uncovered spaces: Yes
Accessibility
- Accessibility features: No Disability Access
Features
- Stories: 1
- Patio & porch: Patio
- Fencing: Fenced,Wood
Lot
- Size: 8,276 sqft
- Dimensions: 75 X 110 X 75.09 X 110
Details
- Parcel number: 0813305013
- Special conditions: None
Construction
Type & style
- Home type: SingleFamily
- Architectural style: Ranch
- Property subtype: Single Family Residence
Materials
- Vinyl Siding
Condition
- New construction: No
- Year built: 1958
- Major remodel year: 2013
Utilities & green energy
- Sewer: Public Sewer
- Water: Public
Community & neighborhood
Community
- Community features: Curbs, Sidewalks, Street Lights, Street Paved
Location
- Region: Dekalb
Other
Other facts
- Listing terms: FHA
- Ownership: Fee Simple
Price history
| Date | Event | Price |
|---|---|---|
| 10/21/2025 | Sold | $241,000$205/sqft |
Source: Public Record Report a problem | ||
| 8/15/2025 | Sold | $241,000+4.8%$205/sqft |
Source: | ||
| 7/14/2025 | Contingent | $229,900$195/sqft |
Source: | ||
| 7/10/2025 | Listed for sale | $229,900+67.8%$195/sqft |
Source: | ||
| 6/29/2009 | Sold | $137,000-4.1%$116/sqft |
Source: | ||
Public tax history
| Year | Property taxes | Tax assessment |
|---|---|---|
| 2024 | $4,165 -2.9% | $52,281 +14.7% |
| 2023 | $4,291 +19.2% | $45,584 +9.5% |
| 2022 | $3,599 -1.5% | $41,618 +6.6% |
Find assessor info on the county website
Neighborhood: 60115
Nearby schools
GreatSchools rating
- 2/10Littlejohn Elementary SchoolGrades: K-5Distance: 0.5 mi
- 2/10Clinton Rosette Middle SchoolGrades: 6-8Distance: 1 mi
- 3/10De Kalb High SchoolGrades: 9-12Distance: 1.7 mi
Schools provided by the listing agent
- District: 428
Source: MRED as distributed by MLS GRID. This data may not be complete. We recommend contacting the local school district to confirm school assignments for this home.
Get pre-qualified for a loan
At Zillow Home Loans, we can pre-qualify you in as little as 5 minutes with no impact to your credit score.An equal housing lender. NMLS #10287.
