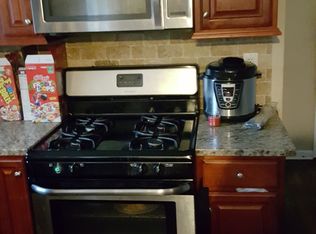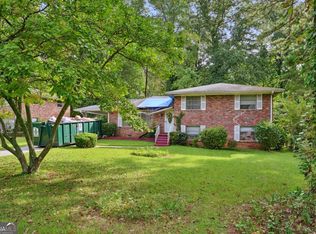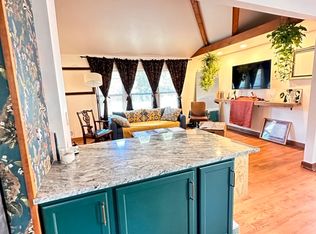Closed
$389,000
1614 Melanie Ct, Decatur, GA 30032
4beds
1,993sqft
Single Family Residence
Built in 1961
0.7 Acres Lot
$382,100 Zestimate®
$195/sqft
$1,872 Estimated rent
Home value
$382,100
$363,000 - $401,000
$1,872/mo
Zestimate® history
Loading...
Owner options
Explore your selling options
What's special
Welcome home to this move in ready, beautifully renovated home in highly sought after Belvedere Park. This 4 bed 3 bath home sits on a quiet cul-de-sac, with easy access to downtown Decatur, Oakhurst and East Lake. Refinished hardwood floors, fresh paint, renovated bathrooms and a brand-new deck make this home turn key. The living space flows nicely to the kitchen that features stainless steel appliances, granite countertops and plenty of cabinets for storage space. Upstairs you will find the primary bedroom and bathroom with separate vanities. Two additional bedrooms and a bathroom complete the upstairs. On the terrace level you will find a flex space that is perfect for an office or a den, as well as a guest suite with a full bathroom. The separate laundry room allows for extra storage and has exterior access. Newer HVAC, roof and brand new fridge. This home is zoned for the Museum School of Avondale Estates charter school. This is one you don't want to miss!
Zillow last checked: 8 hours ago
Listing updated: August 25, 2023 at 01:04pm
Listed by:
Myranda McGinn 770-284-9900,
Ansley RE|Christie's Int'l RE
Bought with:
Candice Chaney, 425189
eXp Realty
Source: GAMLS,MLS#: 10180129
Facts & features
Interior
Bedrooms & bathrooms
- Bedrooms: 4
- Bathrooms: 3
- Full bathrooms: 3
Kitchen
- Features: Breakfast Area
Heating
- Central
Cooling
- Ceiling Fan(s), Central Air
Appliances
- Included: Dishwasher, Disposal, Refrigerator
- Laundry: In Basement
Features
- Double Vanity, Split Bedroom Plan
- Flooring: Hardwood, Tile
- Basement: Bath Finished,Concrete,Finished
- Attic: Pull Down Stairs
- Has fireplace: Yes
- Fireplace features: Family Room
- Common walls with other units/homes: No Common Walls
Interior area
- Total structure area: 1,993
- Total interior livable area: 1,993 sqft
- Finished area above ground: 1,993
- Finished area below ground: 0
Property
Parking
- Parking features: Attached, Carport
- Has carport: Yes
Features
- Levels: Multi/Split
- Patio & porch: Deck
- Body of water: None
Lot
- Size: 0.70 Acres
- Features: Level, Private
Details
- Parcel number: 15 184 01 098
Construction
Type & style
- Home type: SingleFamily
- Architectural style: Brick 4 Side,Traditional
- Property subtype: Single Family Residence
Materials
- Brick
- Roof: Composition
Condition
- Resale
- New construction: No
- Year built: 1961
Utilities & green energy
- Sewer: Public Sewer
- Water: Private
- Utilities for property: Cable Available, Electricity Available, Phone Available, Sewer Available, Water Available
Green energy
- Energy efficient items: Appliances
Community & neighborhood
Security
- Security features: Smoke Detector(s)
Community
- Community features: Walk To Schools, Near Shopping
Location
- Region: Decatur
- Subdivision: Decatur
HOA & financial
HOA
- Has HOA: No
- Services included: None
Other
Other facts
- Listing agreement: Exclusive Right To Sell
- Listing terms: 1031 Exchange,Cash,Conventional
Price history
| Date | Event | Price |
|---|---|---|
| 8/25/2023 | Sold | $389,000$195/sqft |
Source: | ||
| 7/26/2023 | Contingent | $389,000$195/sqft |
Source: | ||
| 7/12/2023 | Listed for sale | $389,000+88.8%$195/sqft |
Source: | ||
| 1/20/2009 | Sold | $206,000-1.9%$103/sqft |
Source: Public Record Report a problem | ||
| 12/6/2008 | Price change | $209,900-8.7%$105/sqft |
Source: NRT Atlanta #2534594 Report a problem | ||
Public tax history
| Year | Property taxes | Tax assessment |
|---|---|---|
| 2025 | $4,862 -28.9% | $149,880 +2.3% |
| 2024 | $6,841 +272.8% | $146,480 +58.3% |
| 2023 | $1,835 -21.1% | $92,520 +3.9% |
Find assessor info on the county website
Neighborhood: Belvedere Park
Nearby schools
GreatSchools rating
- 4/10Peachcrest Elementary SchoolGrades: PK-5Distance: 1.8 mi
- 5/10Mary Mcleod Bethune Middle SchoolGrades: 6-8Distance: 4.4 mi
- 3/10Towers High SchoolGrades: 9-12Distance: 2.3 mi
Schools provided by the listing agent
- Elementary: Peachcrest
- Middle: Mary Mcleod Bethune
- High: Towers
Source: GAMLS. This data may not be complete. We recommend contacting the local school district to confirm school assignments for this home.
Get a cash offer in 3 minutes
Find out how much your home could sell for in as little as 3 minutes with a no-obligation cash offer.
Estimated market value$382,100
Get a cash offer in 3 minutes
Find out how much your home could sell for in as little as 3 minutes with a no-obligation cash offer.
Estimated market value
$382,100


