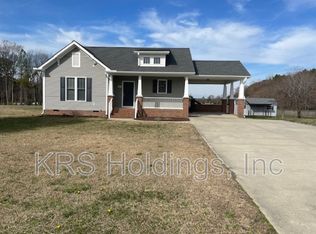GORGEOUS One story home with a Rocking Chair front porch on over an ACRE. Features a bright open floor plan and upgrades galore including a custom designer kitchen with granite, tile back splash & Stainless Steel appliances. Beautiful Exotic 5 inch Bamboo handscraped floors, new designer paint and carpet. Large fenced, flat yard! 2 car garage. Convenient to Hwy 64 and the Mudcat Stadium. Move in and enjoy!
This property is off market, which means it's not currently listed for sale or rent on Zillow. This may be different from what's available on other websites or public sources.
