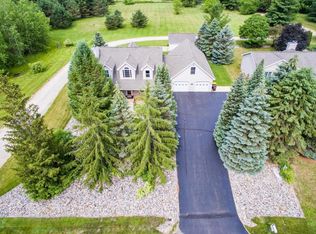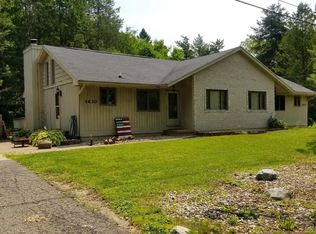Sold for $248,500
$248,500
1614 N Eifert Rd, Holt, MI 48842
3beds
1,796sqft
Single Family Residence
Built in 1976
0.35 Acres Lot
$263,100 Zestimate®
$138/sqft
$2,254 Estimated rent
Home value
$263,100
Estimated sales range
Not available
$2,254/mo
Zestimate® history
Loading...
Owner options
Explore your selling options
What's special
This beautifully maintained 4-bedroom, 2-bathroom home offers a perfect blend of comfort, style, and functionality! Step inside to discover updated flooring throughout and a modern kitchen featuring stainless steel appliances, warm wood cabinetry, and a seamless flow into the dining area. Enjoy your morning coffee or entertain guests in the screened-in porch, just off the dining space, overlooking the fully fenced backyard with lovely landscaping perfect for kids, pets, or relaxing summer evenings. The home also includes a partially finished basement, ideal for extra living space, a home gym, or recreation area. Both bathrooms have been thoughtfully updated, including one with a fresh, modern look and a stylish glass-enclosed shower. Located in the highly desirable Holt School District, with easy access to parks, shopping, and local amenities. These photos have been virtually staged by the Kasper Realty Group. BATVAI.
Zillow last checked: 8 hours ago
Listing updated: January 12, 2026 at 06:57am
Listed by:
Brian Kasper 517-980-7288,
Century 21 Affiliated
Bought with:
Teresa Redfield, 6501359111
Exit Great Lakes Realty
Source: Greater Lansing AOR,MLS#: 289158
Facts & features
Interior
Bedrooms & bathrooms
- Bedrooms: 3
- Bathrooms: 2
- Full bathrooms: 2
Primary bedroom
- Level: First
- Area: 170.73 Square Feet
- Dimensions: 14.11 x 12.1
Bedroom 2
- Level: First
- Area: 99.84 Square Feet
- Dimensions: 10.4 x 9.6
Bedroom 3
- Level: Second
- Area: 149.8 Square Feet
- Dimensions: 14 x 10.7
Dining room
- Level: First
- Area: 93.6 Square Feet
- Dimensions: 10.4 x 9
Kitchen
- Level: First
- Area: 104 Square Feet
- Dimensions: 10.4 x 10
Living room
- Level: First
- Area: 325.5 Square Feet
- Dimensions: 21 x 15.5
Heating
- Forced Air, Natural Gas
Cooling
- Central Air
Appliances
- Included: Disposal, Water Heater, Refrigerator, Gas Range, Dishwasher
- Laundry: In Hall, Main Level
Features
- Flooring: Combination
- Basement: None
- Has fireplace: No
Interior area
- Total structure area: 2,392
- Total interior livable area: 1,796 sqft
- Finished area above ground: 1,476
- Finished area below ground: 320
Property
Parking
- Total spaces: 2
- Parking features: Attached, Garage, Garage Faces Front
- Attached garage spaces: 2
Features
- Levels: Two
- Stories: 2
- Patio & porch: Patio
- Exterior features: Rain Gutters
- Fencing: None
Lot
- Size: 0.35 Acres
- Dimensions: 90 x 135
Details
- Foundation area: 916
- Parcel number: 33250522351013
- Zoning description: Zoning
Construction
Type & style
- Home type: SingleFamily
- Architectural style: Cape Cod
- Property subtype: Single Family Residence
Materials
- Vinyl Siding
- Roof: Shingle
Condition
- Updated/Remodeled
- New construction: No
- Year built: 1976
Utilities & green energy
- Electric: 100 Amp Service, Circuit Breakers
- Sewer: Public Sewer
- Water: Public
- Utilities for property: Cable Available
Community & neighborhood
Community
- Community features: Fitness Center, Playground, Sidewalks
Location
- Region: Holt
- Subdivision: None
Other
Other facts
- Listing terms: VA Loan,Cash,Conventional,FHA,FMHA - Rural Housing Loan,MSHDA
Price history
| Date | Event | Price |
|---|---|---|
| 7/28/2025 | Sold | $248,500+3.6%$138/sqft |
Source: | ||
| 7/7/2025 | Contingent | $239,900$134/sqft |
Source: | ||
| 6/23/2025 | Listed for sale | $239,900+54.8%$134/sqft |
Source: | ||
| 6/27/2016 | Sold | $155,000+0.1%$86/sqft |
Source: | ||
| 5/16/2016 | Listed for sale | $154,900$86/sqft |
Source: C B Hubbell BriarWood-Stadium #81674 Report a problem | ||
Public tax history
| Year | Property taxes | Tax assessment |
|---|---|---|
| 2024 | $3,302 | $82,200 +19.1% |
| 2023 | -- | $69,000 +2.8% |
| 2022 | -- | $67,100 +5.2% |
Find assessor info on the county website
Neighborhood: 48842
Nearby schools
GreatSchools rating
- 5/10Wilcox Elementary SchoolGrades: K-4Distance: 0.3 mi
- 3/10Holt Junior High SchoolGrades: 7-8Distance: 1.1 mi
- 8/10Holt Senior High SchoolGrades: 9-12Distance: 1.8 mi
Schools provided by the listing agent
- High: Holt/Dimondale
Source: Greater Lansing AOR. This data may not be complete. We recommend contacting the local school district to confirm school assignments for this home.
Get pre-qualified for a loan
At Zillow Home Loans, we can pre-qualify you in as little as 5 minutes with no impact to your credit score.An equal housing lender. NMLS #10287.
Sell with ease on Zillow
Get a Zillow Showcase℠ listing at no additional cost and you could sell for —faster.
$263,100
2% more+$5,262
With Zillow Showcase(estimated)$268,362

