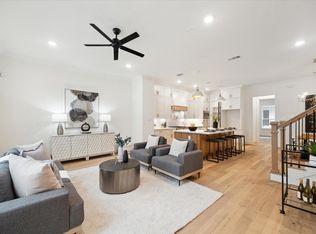Gorgeous new construction development of 11 townhomes in the highly desired Spring Branch area. This homefeatures an open concept second floor living, kitchen with an over-sized island, and wrap around side yard tobackyard space. Unlike many 3 story townhomes, this home features a bonus 4th bedroom on the second floor witha full bath that can be used as an office, bedroom, or a playroom. Primary bedroom has 2 walk in closets with buildin shelving. Modern fixtures and finishes throughout such as white oak cabinets, mixed gold/black fixtures, quartzcountertops, soft close cabinets and drawers, walk in pantry, mudroom, and hardwood floors or tile throughout.Zoned to Valley Oaks, Spring Branch Middle, and Memorial High Schools, and exciting new restaurants nearby makethis a perfect place to call home.
This property is off market, which means it's not currently listed for sale or rent on Zillow. This may be different from what's available on other websites or public sources.
