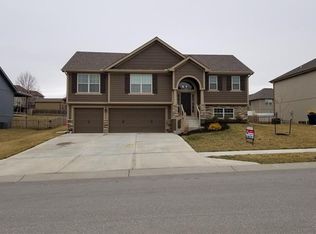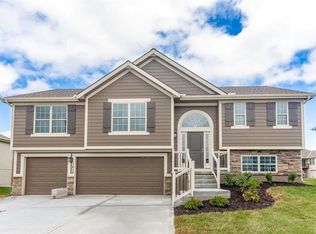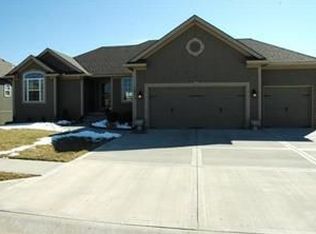Uniquely spacious and open split entry floor plan like you have never seen! Better than new! Private master oasis to one side of the main floor with 2 additional bedrooms and full bath on the other. Laundry conveniently located off the beautiful kitchen. Kitchen complete with wood floors, stainless steel appliances, granite counter tops, slow close drawers, and custom cabinets, along with formal dining. Walkout basement includes additional living space, bedroom, full bath, mudroom, and oversized three car garage!
This property is off market, which means it's not currently listed for sale or rent on Zillow. This may be different from what's available on other websites or public sources.


