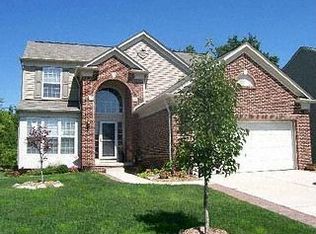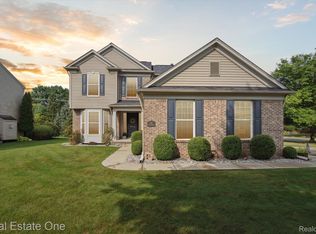Sold for $405,000
$405,000
16140 Fish Lake Rd, Holly, MI 48442
3beds
2,458sqft
Single Family Residence
Built in 1975
2.52 Acres Lot
$411,400 Zestimate®
$165/sqft
$2,789 Estimated rent
Home value
$411,400
$391,000 - $432,000
$2,789/mo
Zestimate® history
Loading...
Owner options
Explore your selling options
What's special
WELCOME to your own private retreat in Holly, MI., This beautifully updated 3 bedroom, 2 bath brick home is nestled on 2.5 scenic acres.
Step inside and you’ll find a new kitchen floor, updated Hard Wood floors, stylish backsplash, updated kitchen countertops, and fresh interior paint throughout. The first floor laundry adds convenience, while the custom bathroom offers a luxurious heated floor for those crisp Michigan mornings, and skylights bathe the living spaces in natural light, creating a warm, inviting atmosphere.
The kitchen is a dream for culinary enthusiasts, featuring a six-burner gas stove, a double oven, and plenty of prep space. It flows seamlessly into the dining area, where a double-sided fireplace shares its warmth and charm with the adjacent living room.
In the partially finished basement, you’ll discover the beginnings of a custom built wine cellar, ready for your personal touch.
Outside, enjoy a true entertainer’s paradise, that doubles as your personal oasis, with an above ground swimming pool, hot tub, and a spacious deck overlooking nature’s beauty. This property offers the perfect balance of comfort, style, and tranquility.
Don’t miss the chance to make this exceptional, Holly home yours, where every day feels like a getaway. Highest and Best Due by 8:00 pm on Sunday, Aug. 17th. 2025
Zillow last checked: 8 hours ago
Listing updated: August 30, 2025 at 05:24pm
Listed by:
Mark Tyler 810-600-2141,
American Associates Inc
Bought with:
Leslie Jorgensen, 6501451559
Full Circle Real Estate Group LLC
Source: Realcomp II,MLS#: 20251025753
Facts & features
Interior
Bedrooms & bathrooms
- Bedrooms: 3
- Bathrooms: 2
- Full bathrooms: 2
Heating
- Forced Air, Natural Gas
Features
- Basement: Full,Partially Finished
- Has fireplace: No
Interior area
- Total interior livable area: 2,458 sqft
- Finished area above ground: 1,658
- Finished area below ground: 800
Property
Parking
- Total spaces: 2
- Parking features: Two Car Garage, Attached
- Attached garage spaces: 2
Features
- Levels: One
- Stories: 1
- Entry location: GroundLevel
- Pool features: Above Ground
Lot
- Size: 2.52 Acres
- Dimensions: 331.59 x 328
Details
- Parcel number: 0132276010
- Special conditions: Short Sale No,Standard
Construction
Type & style
- Home type: SingleFamily
- Architectural style: Ranch
- Property subtype: Single Family Residence
Materials
- Brick, Vinyl Siding
- Foundation: Basement, Block
Condition
- New construction: No
- Year built: 1975
Utilities & green energy
- Sewer: Septic Tank
- Water: Well
Community & neighborhood
Location
- Region: Holly
Other
Other facts
- Listing agreement: Exclusive Right To Sell
- Listing terms: Cash,Conventional,FHA,Usda Loan
Price history
| Date | Event | Price |
|---|---|---|
| 8/28/2025 | Sold | $405,000+2.3%$165/sqft |
Source: | ||
| 8/23/2025 | Pending sale | $395,900$161/sqft |
Source: | ||
| 8/13/2025 | Listed for sale | $395,900+147.6%$161/sqft |
Source: | ||
| 12/16/2015 | Sold | $159,900-11.1%$65/sqft |
Source: Public Record Report a problem | ||
| 9/16/2015 | Listing removed | $179,899$73/sqft |
Source: RE/MAX Platinum #215073862 Report a problem | ||
Public tax history
| Year | Property taxes | Tax assessment |
|---|---|---|
| 2024 | $3,255 +5% | $153,280 +9.9% |
| 2023 | $3,100 +6.3% | $139,520 +15% |
| 2022 | $2,915 +1.7% | $121,350 +5.3% |
Find assessor info on the county website
Neighborhood: 48442
Nearby schools
GreatSchools rating
- 6/10Patterson Elementary SchoolGrades: PK-5Distance: 1 mi
- 4/10Holly Middle SchoolGrades: 6-8Distance: 1.7 mi
- 5/10Holly High SchoolGrades: 8-12Distance: 3.2 mi
Get a cash offer in 3 minutes
Find out how much your home could sell for in as little as 3 minutes with a no-obligation cash offer.
Estimated market value$411,400
Get a cash offer in 3 minutes
Find out how much your home could sell for in as little as 3 minutes with a no-obligation cash offer.
Estimated market value
$411,400

