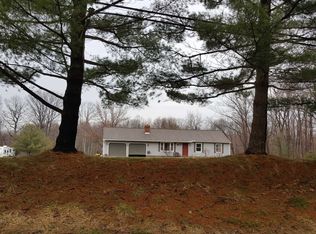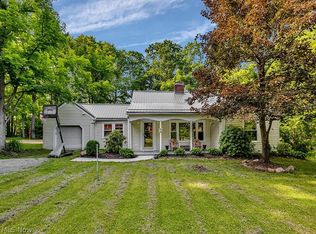Sold for $425,900 on 07/02/25
$425,900
16140 Thompson Rd, Thompson, OH 44086
4beds
3,801sqft
Single Family Residence
Built in 1978
2.25 Acres Lot
$441,400 Zestimate®
$112/sqft
$3,244 Estimated rent
Home value
$441,400
Estimated sales range
Not available
$3,244/mo
Zestimate® history
Loading...
Owner options
Explore your selling options
What's special
As if drawn directly from the pages of A Secret Garden, 16140 Thompson Rd. is the embodiment of the perfect country retreat. From the masterfully designed home that looks like a living dollhouse to the beautifully planned gardens throughout the backyard, you will have nothing but country peace and quiet surrounding you from morning till night. This property has been meticulously maintained by its loving owners for the last 30 years. While they have made significant upgrades such as a new roof, windows, and flooring, they have maintained the charm of years gone by as they restored the original Craftsman and hand-hewn beam mantles in the home’s 3 fireplaces. Main level you will find a chef’s kitchen, formal dining and receiving rooms awash in sunlight, as well as a bedroom and full bath that may be used for multigenerational living space. Upstairs there is a beautiful owner’s suite with its own fireplace and two additional bedrooms. The lower level has a surprise recreational area perfect for gatherings! A loft above the huge garage creates a unique opportunity for having an additional living suite or even a library with vaulted ceilings that can be connected directly to the second story. You can enjoy your gorgeous 2.25 acre views from your enclosed porch off the main floor, and access your gardens, barn, and greenhouse from the 3 yrs. young composite deck. This property is ready to be the dream home that you have been waiting to love. Make your appointment for a private tour today!
Zillow last checked: 8 hours ago
Listing updated: June 30, 2025 at 10:00am
Listed by:
Jacqueline E Ward jacquelineward@howardhanna.com440-644-0418,
Howard Hanna
Bought with:
Matthew McGrath, 2021003903
Howard Hanna
Source: MLS Now,MLS#: 5122584Originating MLS: Lake Geauga Area Association of REALTORS
Facts & features
Interior
Bedrooms & bathrooms
- Bedrooms: 4
- Bathrooms: 3
- Full bathrooms: 3
- Main level bathrooms: 1
- Main level bedrooms: 1
Heating
- Baseboard, Electric, Fireplace(s), Wood
Cooling
- Electric, Window Unit(s), Whole House Fan, Zoned
Appliances
- Included: Range, Refrigerator, Water Softener
- Laundry: Laundry Room
Features
- Beamed Ceilings, Cathedral Ceiling(s), Entrance Foyer, High Ceilings, In-Law Floorplan, Bar, Natural Woodwork, Walk-In Closet(s)
- Basement: Interior Entry,Partially Finished
- Number of fireplaces: 3
- Fireplace features: Bedroom, Family Room, Living Room, Wood Burning
Interior area
- Total structure area: 3,801
- Total interior livable area: 3,801 sqft
- Finished area above ground: 2,904
- Finished area below ground: 897
Property
Parking
- Parking features: Additional Parking, Attached, Garage
- Attached garage spaces: 2
Features
- Levels: Three Or More
- Patio & porch: Enclosed, Patio, Porch
- Fencing: Back Yard
- Has view: Yes
- View description: Garden
Lot
- Size: 2.25 Acres
- Features: Back Yard, Front Yard, Garden, Gentle Sloping, Landscaped, Orchard(s)
Details
- Additional structures: Barn(s), Greenhouse, Outbuilding
- Parcel number: 30076220
Construction
Type & style
- Home type: SingleFamily
- Architectural style: Colonial
- Property subtype: Single Family Residence
Materials
- Frame, Vinyl Siding
- Roof: Asphalt,Fiberglass
Condition
- Year built: 1978
Utilities & green energy
- Sewer: Septic Tank
- Water: Well
Community & neighborhood
Security
- Security features: Smoke Detector(s)
Location
- Region: Thompson
- Subdivision: Thompson
Other
Other facts
- Listing agreement: Exclusive Right To Sell
- Listing terms: Cash,Conventional,FHA,VA Loan
Price history
| Date | Event | Price |
|---|---|---|
| 7/2/2025 | Sold | $425,900-5.3%$112/sqft |
Source: Public Record Report a problem | ||
| 5/28/2025 | Contingent | $449,900$118/sqft |
Source: MLS Now #5122584 Report a problem | ||
| 5/14/2025 | Listed for sale | $449,900+221.4%$118/sqft |
Source: MLS Now #5122584 Report a problem | ||
| 8/9/1991 | Sold | $140,000$37/sqft |
Source: MLS Now #441078 Report a problem | ||
Public tax history
| Year | Property taxes | Tax assessment |
|---|---|---|
| 2024 | $4,048 +0% | $109,350 |
| 2023 | $4,046 +36% | $109,350 +43% |
| 2022 | $2,975 +0.1% | $76,480 |
Find assessor info on the county website
Neighborhood: 44086
Nearby schools
GreatSchools rating
- 3/10Ledgemont ElementaryGrades: K-4Distance: 14.8 mi
- 6/10Berkshire Middle SchoolGrades: 5-8Distance: 14.8 mi
- 7/10Berkshire High SchoolGrades: 9-12Distance: 14.8 mi
Schools provided by the listing agent
- District: Berkshire LSD - 2801
Source: MLS Now. This data may not be complete. We recommend contacting the local school district to confirm school assignments for this home.

Get pre-qualified for a loan
At Zillow Home Loans, we can pre-qualify you in as little as 5 minutes with no impact to your credit score.An equal housing lender. NMLS #10287.
Sell for more on Zillow
Get a free Zillow Showcase℠ listing and you could sell for .
$441,400
2% more+ $8,828
With Zillow Showcase(estimated)
$450,228
