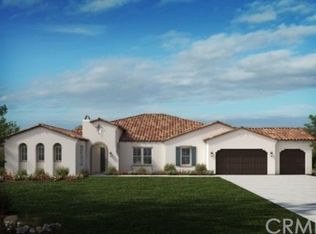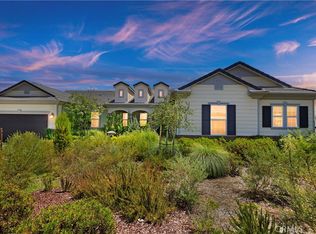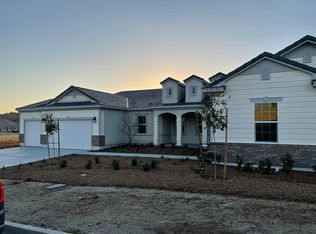Step into luxury with this open concept floor plan. This home is perfect for entertaining with a game room and an open great room with crown molding ceilings and a gas appliance fireplace. The kitchen is a dream come true for the gourmet cook with a waterfall island with quartz countertops and KitchenAid® stainless steel appliances. The master suite features a separate full tile surround shower with large soaking tub, marble countertops and dark cabinets. Additional features include enhanced flooring, brushed nickel plumbing fixtures, and more.
This property is off market, which means it's not currently listed for sale or rent on Zillow. This may be different from what's available on other websites or public sources.


