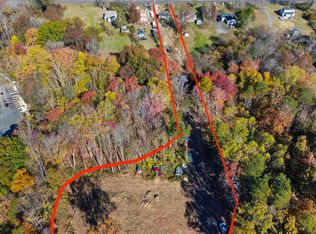Sold for $380,000
$380,000
16142 Brandy Rd, Culpeper, VA 22701
3beds
1,264sqft
Single Family Residence
Built in 1949
1.4 Acres Lot
$388,100 Zestimate®
$301/sqft
$1,960 Estimated rent
Home value
$388,100
$365,000 - $411,000
$1,960/mo
Zestimate® history
Loading...
Owner options
Explore your selling options
What's special
OPPORTUNITY KNOCKS in Rapidly Growing Culpeper County! The property features a charming and tastefully updated 3-bedroom, 1-bath Cape-style home with approximately 1,264 sq ft of living space. Fully renovated in 2024, the home showcases: A updated kitchen stone countertops, tile backsplash, and stainless steel appliances, luxury vinyl plank flooring throughout, new lighting and ceiling fans, fresh, neutral-toned interior paint. NO HOA and conveniently located near shopping, dining, schools, wineries, breweries, and more!
Zillow last checked: 8 hours ago
Listing updated: October 21, 2025 at 03:33am
Listed by:
Vicki Jenkins 540-718-7356,
CENTURY 21 New Millennium
Bought with:
Mandy Cole, 0225179688
Samson Properties
Source: Bright MLS,MLS#: VACU2010832
Facts & features
Interior
Bedrooms & bathrooms
- Bedrooms: 3
- Bathrooms: 1
- Full bathrooms: 1
- Main level bathrooms: 1
- Main level bedrooms: 1
Heating
- Heat Pump
Cooling
- Central Air, Heat Pump, Electric
Appliances
- Included: Microwave, Dishwasher, Dryer, Energy Efficient Appliances, Oven/Range - Electric, Refrigerator, Stainless Steel Appliance(s), Washer, Electric Water Heater
- Laundry: Has Laundry, Main Level
Features
- Entry Level Bedroom, Family Room Off Kitchen, Dry Wall
- Flooring: Luxury Vinyl
- Has basement: No
- Has fireplace: No
Interior area
- Total structure area: 1,264
- Total interior livable area: 1,264 sqft
- Finished area above ground: 1,264
Property
Parking
- Parking features: Driveway
- Has uncovered spaces: Yes
Accessibility
- Accessibility features: None
Features
- Levels: One and One Half
- Stories: 1
- Patio & porch: Porch
- Pool features: None
- Frontage length: Road Frontage: 200
Lot
- Size: 1.40 Acres
Details
- Additional structures: Above Grade
- Parcel number: 42A 1 8
- Zoning: H1
- Special conditions: Standard
Construction
Type & style
- Home type: SingleFamily
- Architectural style: Cape Cod
- Property subtype: Single Family Residence
Materials
- Mixed
- Foundation: Block
- Roof: Shingle
Condition
- Very Good
- New construction: No
- Year built: 1949
- Major remodel year: 2025
Utilities & green energy
- Sewer: Septic Exists
- Water: Community
- Utilities for property: Cable Available, Electricity Available, Cable
Community & neighborhood
Location
- Region: Culpeper
- Subdivision: Nelsons
Other
Other facts
- Listing agreement: Exclusive Right To Sell
- Ownership: Fee Simple
Price history
| Date | Event | Price |
|---|---|---|
| 10/15/2025 | Sold | $380,000-4.8%$301/sqft |
Source: | ||
| 9/10/2025 | Contingent | $399,000$316/sqft |
Source: | ||
| 6/17/2025 | Listed for sale | $399,000+131.2%$316/sqft |
Source: | ||
| 5/9/2019 | Sold | $172,600-11.5%$137/sqft |
Source: EXIT Realty solds #5965658685567412098 Report a problem | ||
| 4/10/2019 | Pending sale | $195,000$154/sqft |
Source: EXIT CORNERSTONE REALTY #VACU134900 Report a problem | ||
Public tax history
| Year | Property taxes | Tax assessment |
|---|---|---|
| 2024 | $841 +2.2% | $179,000 |
| 2023 | $823 -16.4% | $179,000 |
| 2022 | $985 | $179,000 |
Find assessor info on the county website
Neighborhood: 22701
Nearby schools
GreatSchools rating
- 8/10Pearl Sample Elementary SchoolGrades: PK-5Distance: 4.2 mi
- 6/10Floyd T Binns Middle SchoolGrades: 6-8Distance: 2 mi
- 3/10Eastern View High SchoolGrades: 9-12Distance: 0.8 mi
Schools provided by the listing agent
- District: Culpeper County Public Schools
Source: Bright MLS. This data may not be complete. We recommend contacting the local school district to confirm school assignments for this home.
Get a cash offer in 3 minutes
Find out how much your home could sell for in as little as 3 minutes with a no-obligation cash offer.
Estimated market value$388,100
Get a cash offer in 3 minutes
Find out how much your home could sell for in as little as 3 minutes with a no-obligation cash offer.
Estimated market value
$388,100
