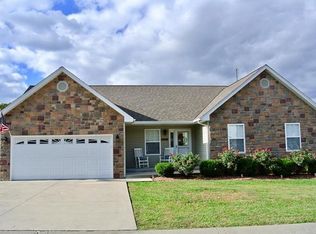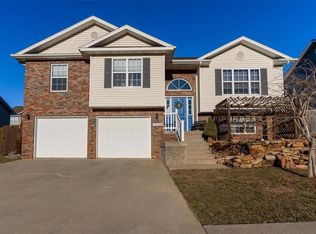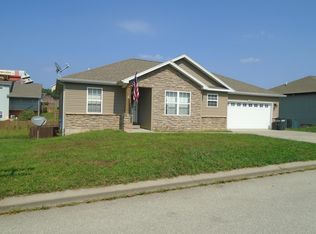Beautiful home with a full basement sitting within 10 minutes of the front gate of Ft.Leonard Wood,Mo! This home features vaulted ceilings in the living room, new pergo laminate wood flooring, a large foyer entry and decorative archways! The kitchen is very spacious with lots of cabinet and counter top space, stainless steel appliances, a snack bar, ceramic tile flooring, large pantry and a nice eat in dining room too.The master bedroom is very good sized and has a 8 x 6 walk in closet, tray ceilings nice natural lighting and it also features it's own private bathroom with a double vanity, stand up shower and a nice jetted tub with a tile surround. There are two more spacious bedroom and another full bathroom on the main level as well.The basement is wide open and full of possibilities for a future finish but as a bonus already has one room complete with finished walls and carpeting.Outside the back is deck is covered, the back yard has a privacy fence and beautiful landscaping!
This property is off market, which means it's not currently listed for sale or rent on Zillow. This may be different from what's available on other websites or public sources.



