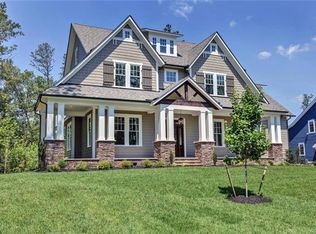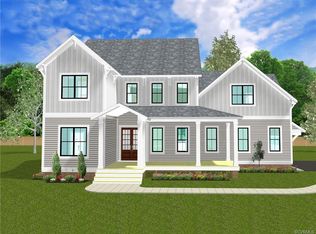Sold for $1,125,000
$1,125,000
16143 Old Castle Rd, Midlothian, VA 23112
6beds
3,937sqft
Single Family Residence
Built in 2019
0.38 Acres Lot
$1,138,800 Zestimate®
$286/sqft
$4,593 Estimated rent
Home value
$1,138,800
$1.06M - $1.22M
$4,593/mo
Zestimate® history
Loading...
Owner options
Explore your selling options
What's special
Welcome to your dream home in the heart of Hallsley—where timeless design meets modern luxury in this stunning custom build! From the moment you arrive, you’ll be captivated by the home’s exceptional curb appeal featuring a full front porch w barrel roof, double Mahogany front door&elegant stone detailing. Step into an inviting foyer, where an adjacent home office sets the tone w floor-to-ceiling custom wainscoting w hidden closet. The heart of the home is the gourmet kitchen showcasing a T-shaped island w quartz countertops, Wolf range w gas cooktop, custom chimney hood&a Closet Factory finished hidden walk-in pantry. Just off the kitchen, a mudroom w a built-in desk, 5 lockers, access to the half bath&a dog rm which could also be a great Costco closet-all adding to the ease of daily living but w style. The expansive family rm showcases a vaulted ceiling, floor-to-ceiling brick gas fp&seamless access to the screened-in porch featuring an EZ Breeze system. A separate playroom nearby provides flexible space for fun or function, while the formal dining room impresses w custom molding. Perfect for guests, the first-floor bdrm offers a private ensuite bath w walk-in shower as well as its own washer/dryer. Upstairs, be welcomed into the luxurious primary suite w a massive 18x10 walk-in closet&spa-inspired bath complete w a freestanding tub, dual quartz vanities&a frameless glass shower w herringbone marble flooring. Two nice sized secondary bdrms share a well-appointed Jack&Jill full bath. Another bdrm feat dual closets&a private ensuite bath. The finished 3rd floor offers a versatile bonus space—ideal as a 6th bdrm or media room—w a full bath&closet. Outdoor entertaining is made easy w a brick patio feat a stone clad wood-burning fp w chimney&a sprawling fenced-in backyard. Additional feat include plantation shutters, 10’ ceilings on the 1st flr, a built-in dog wash&access to Hallsley’s award-winning resort-style amenities. This one-of-a-kind home offers the perfect balance of comfort, elegance, and functionality!
Zillow last checked: 8 hours ago
Listing updated: 14 hours ago
Listed by:
Caitlin Yeatman (804)248-3303,
Long & Foster REALTORS,
Kyle Yeatman 804-516-6413,
Long & Foster REALTORS
Bought with:
Brad Gillespie, 0225191664
EXP Realty LLC
Source: CVRMLS,MLS#: 2510904 Originating MLS: Central Virginia Regional MLS
Originating MLS: Central Virginia Regional MLS
Facts & features
Interior
Bedrooms & bathrooms
- Bedrooms: 6
- Bathrooms: 6
- Full bathrooms: 5
- 1/2 bathrooms: 1
Primary bedroom
- Description: Carpet, Wainscoting, WIC, En Suite Bath
- Level: Second
- Dimensions: 15.0 x 21.0
Bedroom 2
- Description: Carpet, Double Door Closet, Ensuite Bath, W/D
- Level: First
- Dimensions: 11.0 x 12.0
Bedroom 3
- Description: Carpet, Closet System, Jack & Jill Bath
- Level: Second
- Dimensions: 12.0 x 11.0
Bedroom 4
- Description: Carpet, Double Door Closet, Jack & Jill Bath
- Level: Second
- Dimensions: 12.0 x 12.0
Bedroom 5
- Description: Carpet, Light/Fan, Dual Closets, Private Bath
- Level: Second
- Dimensions: 11.0 x 13.0
Additional room
- Description: Playroom, HDWD, Recessed Lights, Crown Molding
- Level: First
- Dimensions: 13.0 x 11.0
Additional room
- Description: Mudroom, Built-In Desk, Drop Zone w/Cubbies
- Level: First
- Dimensions: 13.0 x 6.0
Additional room
- Description: Bedroom 6, Finished Third Floor, Private Bath
- Level: Third
- Dimensions: 18.0 x 12.0
Dining room
- Description: HDWD, Wainscoting, Decorative Ceiling
- Level: First
- Dimensions: 13.0 x 13.0
Family room
- Description: HDWD, Vaulted Ceiling, Gas Brick Fireplace
- Level: First
- Dimensions: 23.0 x 15.0
Other
- Description: Tub & Shower
- Level: First
Other
- Description: Tub & Shower
- Level: Second
Other
- Description: Shower
- Level: Third
Half bath
- Level: First
Kitchen
- Description: Quartz, Wolf Range/Gas Cooking, Hidden Pantry
- Level: First
- Dimensions: 19.0 x 13.0
Laundry
- Description: Mosaic Tile Floors, Built-In Cabinets, Sink
- Level: Second
- Dimensions: 13.0 x 6.0
Office
- Description: HDWD, Wainscoting Floor-to-Ceiling
- Level: First
- Dimensions: 12.0 x 11.0
Heating
- Electric, Propane, Multi-Fuel, Zoned
Cooling
- Zoned
Appliances
- Included: Dishwasher, Disposal, Microwave, Oven, Stove, Tankless Water Heater
- Laundry: Washer Hookup, Dryer Hookup
Features
- Bookcases, Built-in Features, Bedroom on Main Level, Dining Area, Double Vanity, Eat-in Kitchen, Fireplace, Granite Counters, High Ceilings, Kitchen Island, Bath in Primary Bedroom, Pantry, Recessed Lighting, Walk-In Closet(s)
- Flooring: Ceramic Tile, Partially Carpeted, Wood
- Basement: Crawl Space
- Attic: Finished,Walk-up
- Number of fireplaces: 1
- Fireplace features: Gas
Interior area
- Total interior livable area: 3,937 sqft
- Finished area above ground: 3,937
- Finished area below ground: 0
Property
Parking
- Total spaces: 2.5
- Parking features: Attached, Garage, Garage Door Opener, Oversized, Two Spaces, Storage
- Attached garage spaces: 2.5
Features
- Levels: Two and One Half
- Stories: 2
- Patio & porch: Deck, Front Porch, Screened, Porch
- Exterior features: Sprinkler/Irrigation, Lighting, Porch
- Pool features: Pool, Community
- Fencing: Back Yard,Fenced
Lot
- Size: 0.38 Acres
Details
- Parcel number: 711695023500000
- Zoning description: R15
Construction
Type & style
- Home type: SingleFamily
- Architectural style: Craftsman,Custom
- Property subtype: Single Family Residence
Materials
- Drywall, Frame, HardiPlank Type
- Roof: Composition,Metal,Shingle
Condition
- Resale
- New construction: No
- Year built: 2019
Utilities & green energy
- Sewer: Public Sewer
- Water: Public
Community & neighborhood
Community
- Community features: Common Grounds/Area, Clubhouse, Dock, Home Owners Association, Playground, Pool, Sports Field, Tennis Court(s), Trails/Paths
Location
- Region: Midlothian
- Subdivision: Hallsley
HOA & financial
HOA
- Has HOA: Yes
- HOA fee: $375 quarterly
- Amenities included: Management
- Services included: Association Management, Clubhouse, Common Areas, Pool(s), Recreation Facilities, Trash
Other
Other facts
- Ownership: Individuals
- Ownership type: Sole Proprietor
Price history
| Date | Event | Price |
|---|---|---|
| 8/4/2025 | Sold | $1,125,000+2.3%$286/sqft |
Source: | ||
| 4/29/2025 | Pending sale | $1,100,000$279/sqft |
Source: | ||
| 4/25/2025 | Listed for sale | $1,100,000+53.4%$279/sqft |
Source: | ||
| 7/29/2019 | Sold | $717,233$182/sqft |
Source: Public Record Report a problem | ||
Public tax history
| Year | Property taxes | Tax assessment |
|---|---|---|
| 2025 | $7,926 +1.3% | $890,600 +2.4% |
| 2024 | $7,826 +12.1% | $869,500 +13.3% |
| 2023 | $6,982 +1.8% | $767,200 +2.9% |
Find assessor info on the county website
Neighborhood: 23112
Nearby schools
GreatSchools rating
- 7/10Old Hundred ElementaryGrades: PK-5Distance: 1.3 mi
- 7/10Midlothian Middle SchoolGrades: 6-8Distance: 4.2 mi
- 9/10Midlothian High SchoolGrades: 9-12Distance: 3.5 mi
Schools provided by the listing agent
- Elementary: Old Hundred
- Middle: Midlothian
- High: Midlothian
Source: CVRMLS. This data may not be complete. We recommend contacting the local school district to confirm school assignments for this home.
Get a cash offer in 3 minutes
Find out how much your home could sell for in as little as 3 minutes with a no-obligation cash offer.
Estimated market value
$1,138,800

