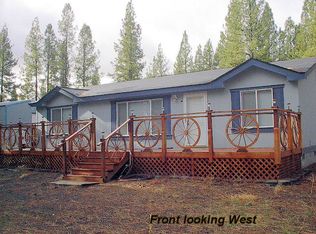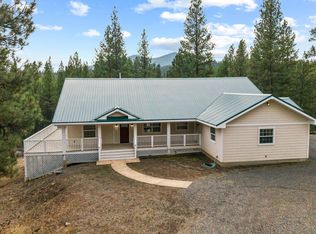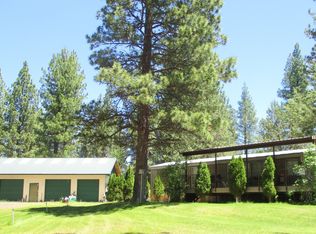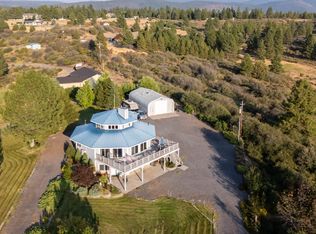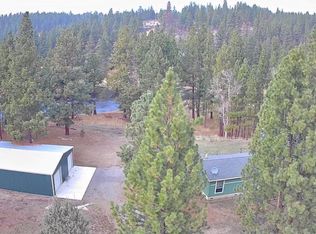Gorgeous 2 story Lindal Cedar Home on 10.13 acres. 2 bedrooms 2 full bathrooms. Lots of high-end finishes throughout home! Upstairs Primary Suite has Large Jetted soaker tub & walk-in closet, separate shower, double sink vanity with Marble. Commercial grade greenhouse covered atrium with table and seating all the way around, Regency high-end top of the line Wood Stove Fireplace insert. Windows trimmed with Wine-Soaked Redwood, Circular drive-in front of home. Carport, 2 car garage /shop, other shed /work areas outside. Private entrance with long driveway. Hard to see home from road.
Active
Price cut: $14K (1/7)
$525,000
16144 Sprague River Rd, Chiloquin, OR 97624
2beds
2baths
1,824sqft
Est.:
Single Family Residence
Built in 2005
10.13 Acres Lot
$516,700 Zestimate®
$288/sqft
$-- HOA
What's special
High-end finishes throughout homeLindal cedar homeUpstairs primary suiteWalk-in closetSeparate showerLarge jetted soaker tub
- 39 days |
- 273 |
- 6 |
Zillow last checked: 8 hours ago
Listing updated: January 07, 2026 at 02:29pm
Listed by:
Fisher Nicholson Realty, LLC 541-884-1717
Source: Oregon Datashare,MLS#: 220212983
Tour with a local agent
Facts & features
Interior
Bedrooms & bathrooms
- Bedrooms: 2
- Bathrooms: 2
Heating
- Forced Air, Heat Pump, Wood
Cooling
- Central Air, Heat Pump
Appliances
- Included: Dishwasher, Disposal, Dryer, Microwave, Range, Refrigerator, Trash Compactor, Water Heater
Features
- Breakfast Bar, Ceiling Fan(s), Kitchen Island, Linen Closet, Open Floorplan, Shower/Tub Combo, Soaking Tub, Tile Counters, Tile Shower, Walk-In Closet(s), Wired for Data
- Flooring: Carpet, Hardwood, Tile
- Windows: Double Pane Windows, Wood Frames
- Basement: None
- Has fireplace: Yes
- Fireplace features: Insert, Wood Burning
- Common walls with other units/homes: No Common Walls,No One Above,No One Below
Interior area
- Total structure area: 1,824
- Total interior livable area: 1,824 sqft
Video & virtual tour
Property
Parking
- Parking features: RV Access/Parking, Workshop in Garage, Other
Features
- Levels: Two
- Stories: 2
- Patio & porch: Deck
- Has view: Yes
- View description: Forest, Mountain(s)
Lot
- Size: 10.13 Acres
- Features: Landscaped, Level, Sloped, Wooded
Details
- Additional structures: Greenhouse, Shed(s), Storage, Workshop
- Parcel number: 252880
- Zoning description: R5
- Special conditions: Standard
Construction
Type & style
- Home type: SingleFamily
- Architectural style: Chalet
- Property subtype: Single Family Residence
Materials
- Concrete, Frame
- Foundation: Concrete Perimeter, Pillar/Post/Pier
- Roof: Composition
Condition
- New construction: No
- Year built: 2005
Utilities & green energy
- Sewer: Holding Tank, Sand Filter, Septic Tank
- Water: Well
Community & HOA
Community
- Security: Carbon Monoxide Detector(s), Smoke Detector(s)
- Subdivision: Chiloquin Acres
HOA
- Has HOA: No
Location
- Region: Chiloquin
Financial & listing details
- Price per square foot: $288/sqft
- Tax assessed value: $870,380
- Annual tax amount: $1,445
- Date on market: 12/16/2025
- Cumulative days on market: 39 days
- Listing terms: Cash,Conventional,FHA,USDA Loan,VA Loan
- Road surface type: Dirt, Gravel
Estimated market value
$516,700
$491,000 - $543,000
$1,707/mo
Price history
Price history
| Date | Event | Price |
|---|---|---|
| 1/7/2026 | Price change | $525,000-2.6%$288/sqft |
Source: | ||
| 12/16/2025 | Listed for sale | $539,000-9.4%$296/sqft |
Source: | ||
| 10/10/2025 | Listing removed | $595,000$326/sqft |
Source: | ||
| 6/1/2025 | Price change | $595,000-8.5%$326/sqft |
Source: | ||
| 4/21/2025 | Price change | $650,000-3.7%$356/sqft |
Source: | ||
Public tax history
Public tax history
| Year | Property taxes | Tax assessment |
|---|---|---|
| 2024 | $1,406 +4.2% | $144,937 +2.9% |
| 2023 | $1,350 +2.8% | $140,847 +2.9% |
| 2022 | $1,313 +3.1% | $136,877 +2.9% |
Find assessor info on the county website
BuyAbility℠ payment
Est. payment
$2,922/mo
Principal & interest
$2489
Property taxes
$249
Home insurance
$184
Climate risks
Neighborhood: 97624
Nearby schools
GreatSchools rating
- 4/10Chiloquin Elementary SchoolGrades: K-6Distance: 14 mi
- 2/10Chiloquin High SchoolGrades: 7-12Distance: 13.9 mi
Schools provided by the listing agent
- Elementary: Chiloquin Elem
- Middle: Chiloquin Junior High
- High: Chiloquin Senior High
Source: Oregon Datashare. This data may not be complete. We recommend contacting the local school district to confirm school assignments for this home.
