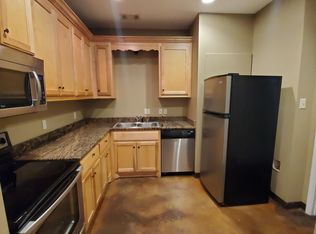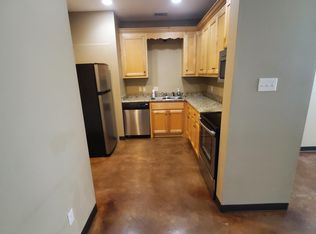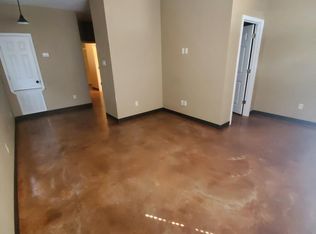Closed
$385,000
1615 Aldersgate Rd, Little Rock, AR 72205
--beds
--baths
3,080sqft
Quadruplex
Built in 2017
-- sqft lot
$-- Zestimate®
$125/sqft
$3,362 Estimated rent
Home value
Not available
Estimated sales range
Not available
$3,362/mo
Zestimate® history
Loading...
Owner options
Explore your selling options
What's special
Fantastic 4-plex in a prime location! Fully occupied! Three units are 1BR/1.5BA - stained concrete floors, and the fourth unit is 1BR/1BA with a fireplace. Tall 10’ ceilings throughout, with vaulted ceilings in the two middle units for extra space and light. Each unit offers washer/dryer connections, 1 covered parking spot (2 total), a private concrete pad, and access to a shared backyard with new fence (2025). Low-maintenance design (metal roof & vinyl/brick exterior) makes this ideal for investors or owner-occupants—live in one unit and let the others help cover your mortgage! Schedule your showing today!
Zillow last checked: 8 hours ago
Listing updated: January 21, 2026 at 08:13am
Listed by:
Michael King 501-388-2079,
Century 21 Parker & Scroggins Realty - Bryant
Bought with:
Michael King, AR
Century 21 Parker & Scroggins Realty - Bryant
Source: CARMLS,MLS#: 25036467
Facts & features
Interior
Heating
- Electric
Cooling
- Electric
Appliances
- Included: Free-Standing Range, Dishwasher, Refrigerator, Electric Water Heater
- Laundry: Washer Hookup, Electric Dryer Hookup
Features
- Sheet Rock
- Flooring: Concrete, Wood
- Doors: Insulated Doors
- Windows: Insulated Windows
- Has fireplace: Yes
- Fireplace features: Gas Log
Interior area
- Total structure area: 3,080
- Total interior livable area: 3,080 sqft
Property
Parking
- Parking features: Covered
Accessibility
- Accessibility features: Customized Wheelchair Accessible
Features
- Levels: One
- Patio & porch: Patio
- Fencing: Full,Wood
Lot
- Size: 0.32 Acres
- Features: Level
Details
- Parcel number: 44L0810319200
- Zoning: Multi Fami
Construction
Type & style
- Home type: MultiFamily
- Architectural style: Traditional
- Property subtype: Quadruplex
Materials
- Brick, Metal/Vinyl Siding
- Foundation: Slab
- Roof: Metal
Condition
- New construction: No
- Year built: 2017
Utilities & green energy
- Electric: Electric-Municipal
- Gas: Gas-Natural
- Sewer: Public Sewer
- Water: Public
- Utilities for property: Natural Gas Connected
Green energy
- Energy efficient items: Doors
Community & neighborhood
Location
- Region: Little Rock
- Subdivision: Hicks Interurban
Other
Other facts
- Listing terms: VA Loan,FHA,Conventional,Cash
- Road surface type: Paved
Price history
| Date | Event | Price |
|---|---|---|
| 1/20/2026 | Sold | $385,000-11.5%$125/sqft |
Source: | ||
| 10/15/2025 | Price change | $435,000-3.3%$141/sqft |
Source: | ||
| 9/11/2025 | Listed for sale | $450,000-2.2%$146/sqft |
Source: | ||
| 8/15/2025 | Listing removed | $460,000$149/sqft |
Source: | ||
| 6/8/2025 | Listed for sale | $460,000+21.4%$149/sqft |
Source: | ||
Public tax history
| Year | Property taxes | Tax assessment |
|---|---|---|
| 2024 | $5,103 | $72,904 |
| 2023 | $5,103 | $72,904 |
| 2022 | $5,103 +60.3% | $72,904 +61.5% |
Find assessor info on the county website
Neighborhood: John Barrow
Nearby schools
GreatSchools rating
- 2/10J.A. Fair K8 Preparatory SchoolGrades: K-8Distance: 2.5 mi
- 2/10Little Rock Southwest High SchoolGrades: 9-12Distance: 5.3 mi

Get pre-qualified for a loan
At Zillow Home Loans, we can pre-qualify you in as little as 5 minutes with no impact to your credit score.An equal housing lender. NMLS #10287.


