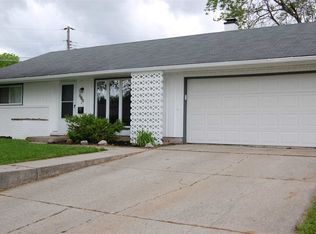Closed
$164,000
1615 Cinnamon Rd, Fort Wayne, IN 46825
3beds
1,224sqft
Single Family Residence
Built in 1963
7,623 Square Feet Lot
$184,700 Zestimate®
$--/sqft
$1,379 Estimated rent
Home value
$184,700
$175,000 - $194,000
$1,379/mo
Zestimate® history
Loading...
Owner options
Explore your selling options
What's special
THIS HOME SHOWS PRIDE OF OWNERSHIP AND HAS BEEN WELL MAINTAINED. THIS ONE-STORY HOME IN CRESTWOOD COLONY OFFERS 3BRS AND ONE FULL BATH AND THE SPACIOUS KITCHEN OFFERS PLENTY OF CABINETS AND COUNTER SPACE. THERE IS EVEN ROOM FOR AN EXTRA REFRIGERATOR OR UPRIGHT FREEZER. THE GAS RANGE AND REFRIGERATOR STAY WITH THE HOME. THE SPACIOUS FAMILY ROOM OFFERS PLENTY OF NATURAL LIGHT AND HAS EASY ACCESS TO THE BACKYARD WITH A FIRE PIT AND THE DETACHED TWO-CAR GARAGE. THIS HOME HAS A GREAT LOCATION THAT IS CLOSE TO SCHOOLS, CHURCHES AND SHOPPING.. ALL APPLIANCES REMAIN WITH THE HOME BUT ARE NOT WARRANTED.
Zillow last checked: 8 hours ago
Listing updated: January 16, 2024 at 12:48pm
Listed by:
Michael Litchin 260-438-7128,
Litchin Real Estate
Bought with:
Carly Edwards, RB22000511
Mike Thomas Assoc., Inc
Source: IRMLS,MLS#: 202342140
Facts & features
Interior
Bedrooms & bathrooms
- Bedrooms: 3
- Bathrooms: 1
- Full bathrooms: 1
- Main level bedrooms: 3
Bedroom 1
- Level: Main
Bedroom 2
- Level: Main
Family room
- Level: Main
- Area: 209
- Dimensions: 19 x 11
Kitchen
- Level: Main
- Area: 192
- Dimensions: 16 x 12
Living room
- Level: Main
- Area: 216
- Dimensions: 18 x 12
Heating
- Electric, Natural Gas, Forced Air, Wall Furnace
Cooling
- Central Air
Appliances
- Included: Refrigerator, Gas Range
- Laundry: Electric Dryer Hookup
Features
- Has basement: No
- Has fireplace: No
Interior area
- Total structure area: 1,224
- Total interior livable area: 1,224 sqft
- Finished area above ground: 1,224
- Finished area below ground: 0
Property
Parking
- Total spaces: 2
- Parking features: Detached, Garage Door Opener
- Garage spaces: 2
Features
- Levels: One
- Stories: 1
Lot
- Size: 7,623 sqft
- Dimensions: 56 X 112 X 80 x 150
- Features: Level
Details
- Parcel number: 020713280035.000073
Construction
Type & style
- Home type: SingleFamily
- Architectural style: Ranch
- Property subtype: Single Family Residence
Materials
- Vinyl Siding, Wood Siding
- Foundation: Slab
Condition
- New construction: No
- Year built: 1963
Utilities & green energy
- Sewer: City
- Water: City
Community & neighborhood
Location
- Region: Fort Wayne
- Subdivision: Crest Wood Colony / Crestwood Colony
Other
Other facts
- Listing terms: Cash,Conventional,FHA
Price history
| Date | Event | Price |
|---|---|---|
| 1/12/2024 | Sold | $164,000-6.3% |
Source: | ||
| 12/14/2023 | Pending sale | $175,000 |
Source: | ||
| 11/17/2023 | Listed for sale | $175,000+40% |
Source: | ||
| 11/18/2020 | Sold | $125,000 |
Source: | ||
| 10/12/2020 | Pending sale | $125,000$102/sqft |
Source: Real Living Resource Real Estate #202040985 Report a problem | ||
Public tax history
| Year | Property taxes | Tax assessment |
|---|---|---|
| 2024 | $1,285 -10.7% | $141,400 +3.9% |
| 2023 | $1,439 +25.7% | $136,100 -0.3% |
| 2022 | $1,145 +33.2% | $136,500 +19.1% |
Find assessor info on the county website
Neighborhood: Crestwood Colony
Nearby schools
GreatSchools rating
- 7/10Mabel K Holland Elementary SchoolGrades: PK-5Distance: 0.2 mi
- 4/10Shawnee Middle SchoolGrades: 6-8Distance: 0.6 mi
- 3/10Northrop High SchoolGrades: 9-12Distance: 1.1 mi
Schools provided by the listing agent
- Elementary: Holland
- Middle: Northwood
- High: Northrop
- District: Fort Wayne Community
Source: IRMLS. This data may not be complete. We recommend contacting the local school district to confirm school assignments for this home.

Get pre-qualified for a loan
At Zillow Home Loans, we can pre-qualify you in as little as 5 minutes with no impact to your credit score.An equal housing lender. NMLS #10287.
Sell for more on Zillow
Get a free Zillow Showcase℠ listing and you could sell for .
$184,700
2% more+ $3,694
With Zillow Showcase(estimated)
$188,394
