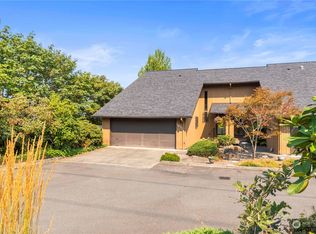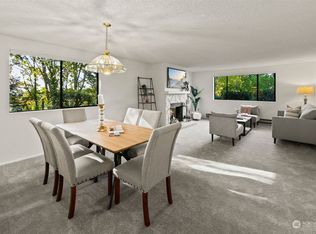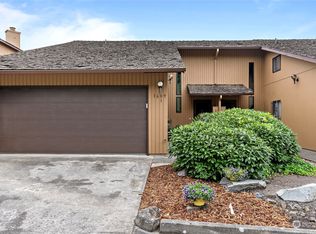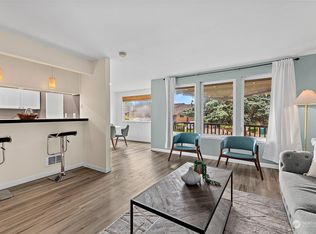Sold
Listed by:
Trisha D Coy,
Windermere Mercer Island,
Rachel L A Mehmedagic,
Windermere Mercer Island
Bought with: Coldwell Banker Bain
$500,000
1615 Eagle Ridge Drive S #4, Renton, WA 98055
3beds
1,480sqft
Townhouse
Built in 1979
-- sqft lot
$493,000 Zestimate®
$338/sqft
$2,556 Estimated rent
Home value
$493,000
$454,000 - $537,000
$2,556/mo
Zestimate® history
Loading...
Owner options
Explore your selling options
What's special
This low-maintenance condo offers the convenience of condo living with the feel of a single-family home. Featuring 2 bedrooms plus a hide-away den or 3rd bedroom. The home is thoughtfully remodeled over time with modern finishes and an open, airy layout. Splendid updates include new flooring, built-ins, paint and remodeled spa bath. New roof in 2024! A functional living environment and lots of wall space for you to add your own touches and art! Large laundry room, attached 2-car garage with extra storage, deck and more. Easy access to 405, Renton Landing, Valley Med Center and transit. Enjoy privacy and space, all within a maintenance-free setting—perfect for those seeking a relaxed lifestyle with all the comforts of home. Pre-inspected!
Zillow last checked: 8 hours ago
Listing updated: April 07, 2025 at 04:03am
Listed by:
Trisha D Coy,
Windermere Mercer Island,
Rachel L A Mehmedagic,
Windermere Mercer Island
Bought with:
Zahra Bazgir, 22001556
Coldwell Banker Bain
Source: NWMLS,MLS#: 2323057
Facts & features
Interior
Bedrooms & bathrooms
- Bedrooms: 3
- Bathrooms: 2
- 3/4 bathrooms: 2
- Main level bathrooms: 1
Primary bedroom
- Level: Second
Bedroom
- Level: Second
Bedroom
- Level: Second
Bathroom three quarter
- Level: Main
Bathroom three quarter
- Level: Second
Dining room
- Level: Main
Entry hall
- Level: Main
Kitchen without eating space
- Level: Main
Living room
- Level: Main
Utility room
- Level: Main
Heating
- Fireplace(s), Forced Air
Cooling
- None
Appliances
- Included: Dishwasher(s), Dryer(s), Disposal, Microwave(s), Refrigerator(s), Stove(s)/Range(s), Washer(s), Garbage Disposal, Water Heater: Electric, Water Heater Location: Laundry Room
Features
- Flooring: Ceramic Tile, Laminate
- Windows: Insulated Windows, Coverings: Blinds
- Number of fireplaces: 1
- Fireplace features: Electric, Main Level: 1, Fireplace
Interior area
- Total structure area: 1,480
- Total interior livable area: 1,480 sqft
Property
Parking
- Total spaces: 2
- Parking features: Individual Garage
- Garage spaces: 2
Features
- Levels: Multi/Split
- Entry location: Main
- Patio & porch: Balcony/Deck/Patio, Ceramic Tile, Fireplace, Laminate, Water Heater
- Has view: Yes
- View description: Lake, Partial, Territorial
- Has water view: Yes
- Water view: Lake
Lot
- Features: Curbs, Open Lot, Paved, Sidewalk
Details
- Parcel number: 2142000110
- Special conditions: Standard
Construction
Type & style
- Home type: Townhouse
- Architectural style: Townhouse
- Property subtype: Townhouse
Materials
- Wood Products
- Roof: Composition
Condition
- Year built: 1979
- Major remodel year: 1979
Utilities & green energy
- Utilities for property: Xfinity, Xfinity
Green energy
- Energy efficient items: Insulated Windows
Community & neighborhood
Community
- Community features: Outside Entry
Location
- Region: Renton
- Subdivision: Benson Hill
HOA & financial
HOA
- HOA fee: $500 monthly
- Services included: Common Area Maintenance, Earthquake Insurance, Maintenance Grounds, Sewer, Water
- Association phone: 206-484-5544
Other
Other facts
- Listing terms: Cash Out,Conventional
- Cumulative days on market: 71 days
Price history
| Date | Event | Price |
|---|---|---|
| 3/7/2025 | Sold | $500,000-2.9%$338/sqft |
Source: | ||
| 2/9/2025 | Pending sale | $515,000$348/sqft |
Source: | ||
| 1/17/2025 | Listed for sale | $515,000+232.3%$348/sqft |
Source: | ||
| 4/23/2014 | Listing removed | $155,000$105/sqft |
Source: RE/MAX SELECT REAL ESTATE #602829 Report a problem | ||
| 3/20/2014 | Pending sale | $155,000$105/sqft |
Source: RE/MAX SELECT REAL ESTATE #602829 Report a problem | ||
Public tax history
Tax history is unavailable.
Neighborhood: 98055
Nearby schools
GreatSchools rating
- 6/10Talbot Hill Elementary SchoolGrades: K-5Distance: 0.7 mi
- 4/10Dimmitt Middle SchoolGrades: 6-8Distance: 2.1 mi
- 3/10Renton Senior High SchoolGrades: 9-12Distance: 1.1 mi
Schools provided by the listing agent
- Elementary: Talbot Hill Elem
- Middle: Dimmitt Mid
- High: Renton Snr High
Source: NWMLS. This data may not be complete. We recommend contacting the local school district to confirm school assignments for this home.

Get pre-qualified for a loan
At Zillow Home Loans, we can pre-qualify you in as little as 5 minutes with no impact to your credit score.An equal housing lender. NMLS #10287.



