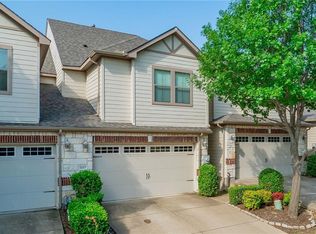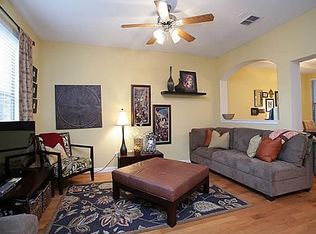Sold
Price Unknown
1615 Georgetown Dr, Allen, TX 75013
2beds
1,856sqft
Townhouse
Built in 2006
2,613.6 Square Feet Lot
$366,100 Zestimate®
$--/sqft
$2,243 Estimated rent
Home value
$366,100
$348,000 - $388,000
$2,243/mo
Zestimate® history
Loading...
Owner options
Explore your selling options
What's special
Don't miss this charming corner-lot townhome that perfectly balances comfort and style in one of Allen’s most vibrant communities. Featuring two spacious living areas, elegant plantation shutters, and thoughtfully selected lighting, the interior radiates warmth and personality.
This beautifully styled townhome in the heart of Allen, TX, exudes warm bohemian vibes and effortless charm. Perfectly located near shopping, dining, and top-rated schools, it’s the ideal blend of convenience and character.
Enjoy the perks of an inviting community pool just around the corner and a neighborhood bus stop at the entrance—making school commutes a breeze. With its standout design, abundant natural light, and unbeatable location, this home offers an exceptional lifestyle in a sought-after area.
Zillow last checked: 8 hours ago
Listing updated: November 03, 2025 at 03:48pm
Listed by:
Gena Roberson 0627276 972-562-8883,
Keller Williams NO. Collin Cty 972-562-8883
Bought with:
Jennifer Griggs
Brian A. Griggs
Jacqueline Lake, 0814216
Brian A. Griggs
Source: NTREIS,MLS#: 20938024
Facts & features
Interior
Bedrooms & bathrooms
- Bedrooms: 2
- Bathrooms: 3
- Full bathrooms: 3
Primary bedroom
- Level: Second
- Dimensions: 13 x 12
Bedroom
- Level: Second
- Dimensions: 12 x 11
Primary bathroom
- Level: Second
- Dimensions: 10 x 8
Breakfast room nook
- Level: First
- Dimensions: 13 x 12
Dining room
- Level: First
- Dimensions: 12 x 10
Other
- Level: Second
- Dimensions: 8 x 6
Great room
- Level: Second
- Dimensions: 20 x 11
Kitchen
- Level: First
- Dimensions: 13 x 10
Laundry
- Level: First
- Dimensions: 6 x 3
Living room
- Level: First
- Dimensions: 13 x 12
Heating
- Central, Natural Gas
Cooling
- Central Air
Appliances
- Included: Dishwasher, Gas Cooktop, Disposal, Gas Oven, Microwave
- Laundry: Electric Dryer Hookup
Features
- Cathedral Ceiling(s), Decorative/Designer Lighting Fixtures
- Flooring: Carpet, Ceramic Tile
- Windows: Shutters
- Has basement: No
- Has fireplace: No
Interior area
- Total interior livable area: 1,856 sqft
Property
Parking
- Total spaces: 2
- Parking features: Additional Parking, Garage
- Attached garage spaces: 2
Features
- Levels: Two
- Stories: 2
- Patio & porch: Patio
- Pool features: None, Community
- Fencing: Wood
Lot
- Size: 2,613 sqft
- Features: Corner Lot
Details
- Parcel number: R864900D02301
Construction
Type & style
- Home type: Townhouse
- Architectural style: Traditional
- Property subtype: Townhouse
Materials
- Brick, Wood Siding
- Foundation: Slab
- Roof: Composition
Condition
- Year built: 2006
Utilities & green energy
- Sewer: Public Sewer
- Water: Public
- Utilities for property: Sewer Available, Water Available
Community & neighborhood
Security
- Security features: Security System, Smoke Detector(s)
Community
- Community features: Pool
Location
- Region: Allen
- Subdivision: Suncreek Twnhms
HOA & financial
HOA
- Has HOA: Yes
- HOA fee: $900 quarterly
- Amenities included: Maintenance Front Yard
- Services included: All Facilities, Insurance, Maintenance Grounds, Pest Control
- Association name: SBB Community Mgt
- Association phone: 972-960-2800
Other
Other facts
- Listing terms: Cash,Conventional,FHA,VA Loan
Price history
| Date | Event | Price |
|---|---|---|
| 9/25/2025 | Sold | -- |
Source: NTREIS #20938024 Report a problem | ||
| 9/16/2025 | Pending sale | $380,000$205/sqft |
Source: NTREIS #20938024 Report a problem | ||
| 5/31/2025 | Price change | $380,000-2.6%$205/sqft |
Source: NTREIS #20938024 Report a problem | ||
| 5/17/2025 | Listed for sale | $390,000-1.3%$210/sqft |
Source: NTREIS #20938024 Report a problem | ||
| 12/13/2022 | Sold | -- |
Source: NTREIS #20119886 Report a problem | ||
Public tax history
| Year | Property taxes | Tax assessment |
|---|---|---|
| 2025 | -- | $384,762 +3% |
| 2024 | $6,312 -1.9% | $373,401 +0.3% |
| 2023 | $6,434 +26.8% | $372,131 +27% |
Find assessor info on the county website
Neighborhood: Suncreek
Nearby schools
GreatSchools rating
- 10/10Beverly Elementary SchoolGrades: K-5Distance: 1 mi
- 6/10Hendrick Middle SchoolGrades: 6-8Distance: 0.9 mi
- 5/10Clark High SchoolGrades: 9-10Distance: 2 mi
Schools provided by the listing agent
- Elementary: Beverly
- Middle: Hendrick
- High: Clark
- District: Plano ISD
Source: NTREIS. This data may not be complete. We recommend contacting the local school district to confirm school assignments for this home.
Get a cash offer in 3 minutes
Find out how much your home could sell for in as little as 3 minutes with a no-obligation cash offer.
Estimated market value$366,100
Get a cash offer in 3 minutes
Find out how much your home could sell for in as little as 3 minutes with a no-obligation cash offer.
Estimated market value
$366,100

