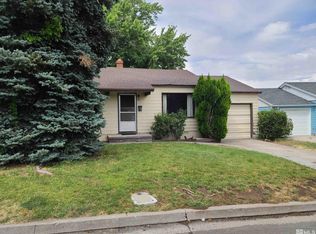Closed
$420,000
1615 Keystone Ave, Reno, NV 89503
3beds
1,404sqft
Single Family Residence
Built in 1950
7,405.2 Square Feet Lot
$423,900 Zestimate®
$299/sqft
$2,619 Estimated rent
Home value
$423,900
$386,000 - $466,000
$2,619/mo
Zestimate® history
Loading...
Owner options
Explore your selling options
What's special
Well-Maintained 3 Bedroom, 2 Bath Home in a Prime Location with plenty of parking for cars or RV/trailer! The bathrooms were tastefully remodeled in 2024, adding a modern touch to this comfortable and inviting home. Key upgrades include a new electric panel (2022) and a water heater installed just 6 months ago., The kitchen features granite countertops, along with a new dishwasher and refrigerator (6 months old). Hardwood floors run throughout the home, adding timeless character and warmth. Outside, enjoy low-maintenance artificial turf and a spacious circular driveway that provides ample parking. Ideally located close to grocery stores, the University, freeway access, restaurants, and coffee shops, this home offers convenience, charm, and functionality in one desirable package!
Zillow last checked: 8 hours ago
Listing updated: September 29, 2025 at 08:32am
Listed by:
Shelly Walters S.174760 775-815-0505,
Coldwell Banker Select Reno
Bought with:
Joshua Mansion, S.198515
Real Broker LLC
Source: NNRMLS,MLS#: 250006130
Facts & features
Interior
Bedrooms & bathrooms
- Bedrooms: 3
- Bathrooms: 2
- Full bathrooms: 2
Heating
- Electric
Cooling
- Electric
Appliances
- Included: Dishwasher, Disposal, Dryer, Gas Range, Microwave, Oven, Refrigerator, Washer
- Laundry: In Garage
Features
- Ceiling Fan(s)
- Flooring: Laminate, Wood
- Windows: Double Pane Windows
- Has fireplace: No
Interior area
- Total structure area: 1,404
- Total interior livable area: 1,404 sqft
Property
Parking
- Total spaces: 1
- Parking features: Attached, Garage
- Attached garage spaces: 1
Features
- Stories: 1
- Patio & porch: Patio
- Exterior features: None
- Fencing: Back Yard
- Has view: Yes
- View description: Trees/Woods
Lot
- Size: 7,405 sqft
- Features: Landscaped, Level
Details
- Parcel number: 00228105
- Zoning: SF6
Construction
Type & style
- Home type: SingleFamily
- Property subtype: Single Family Residence
Materials
- Foundation: Crawl Space
- Roof: Composition,Pitched,Shingle
Condition
- New construction: No
- Year built: 1950
Utilities & green energy
- Sewer: Public Sewer
- Water: Public
- Utilities for property: Cable Available, Electricity Available, Internet Available, Natural Gas Available, Phone Available, Sewer Available, Water Available, Cellular Coverage, Water Meter Installed
Community & neighborhood
Location
- Region: Reno
- Subdivision: Lake Park Heights
Other
Other facts
- Listing terms: 1031 Exchange,Cash,Conventional,FHA,VA Loan
Price history
| Date | Event | Price |
|---|---|---|
| 9/26/2025 | Sold | $420,000-4.3%$299/sqft |
Source: | ||
| 8/12/2025 | Contingent | $439,000$313/sqft |
Source: | ||
| 7/25/2025 | Price change | $439,000-2.4%$313/sqft |
Source: | ||
| 7/9/2025 | Price change | $450,000-3.2%$321/sqft |
Source: | ||
| 6/17/2025 | Price change | $465,000-2.1%$331/sqft |
Source: | ||
Public tax history
| Year | Property taxes | Tax assessment |
|---|---|---|
| 2025 | $925 +7% | $57,025 +4.4% |
| 2024 | $865 +3% | $54,611 +1.7% |
| 2023 | $840 +6.2% | $53,683 +23.8% |
Find assessor info on the county website
Neighborhood: Kings Row
Nearby schools
GreatSchools rating
- 7/10Peavine Elementary SchoolGrades: PK-5Distance: 0.2 mi
- 5/10Archie Clayton Middle SchoolGrades: 6-8Distance: 0.7 mi
- 7/10Reno High SchoolGrades: 9-12Distance: 1.5 mi
Schools provided by the listing agent
- Elementary: Peavine
- Middle: Clayton
- High: Reno
Source: NNRMLS. This data may not be complete. We recommend contacting the local school district to confirm school assignments for this home.
Get a cash offer in 3 minutes
Find out how much your home could sell for in as little as 3 minutes with a no-obligation cash offer.
Estimated market value$423,900
Get a cash offer in 3 minutes
Find out how much your home could sell for in as little as 3 minutes with a no-obligation cash offer.
Estimated market value
$423,900
