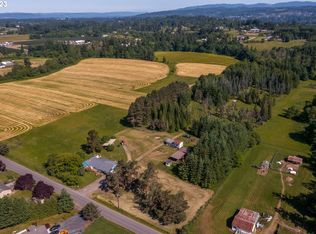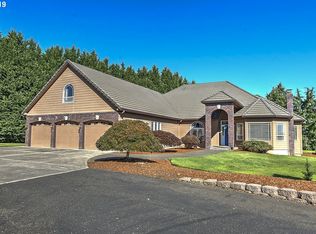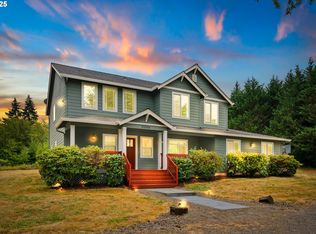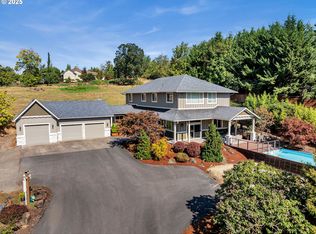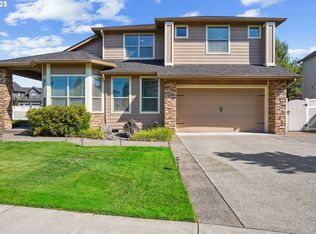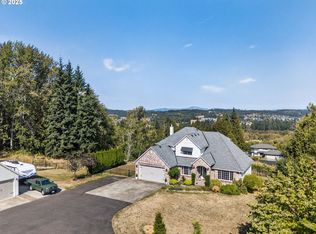Welcome to your oasis of tranquility in an exceptional property. Two Master suites plus 2 additional bedrooms; lrg windows everywhere to enjoy our beautiful NW scenery and your own private .77 acre lot. Walkway to home has lovely stamped concrete. Step inside on marble tile entryway to a cozy living room with wood mantle surround gas fireplace. A few steps more to be at the lovely DeWils' kitchen creation! Lrg island,easy close doors and drawers; high end appliances like Subzero refrigerator, Wolf double oven (one convection)Miele SS dishwasher and Wolf 5 burner cooktop. Granite countertops in beautiful black swirl pattern, tons of storage space,wine rack, WI pantry,deep matte sink,room for a coffee bar and more. Dinette area plus family room with wood floors, gas FP, doors to backyard and auto shutters on lrg windows. This is a gathering place for family and friends; dining room w/wainscoting and crown molding. Primary bedroom features a balcony to enjoy outside wonders; soaking tub,lrg tiled walk in shower; lrg WI closet,dual vanities and unique rockwork flooring. Second Master also has storage galore, dormer,bonus area which is currently used for exercise equipment but is wonderful flex space for variety of possible uses. Two more bedrooms upstairs plus a full bathroom. Flex space upstairs can be a reading nook or computer area. The 3/4 acre lot is fully fenced and has perimeter greenery for privacy.Delightful space for gardening, playing or more plantings. Gardener's outbuilding for your yard tools and needs. Woodworking shop is connected to the garage with a covered breezeway; full 10'garage door, and plenty of power. The oversize garage is extra deep plus has 3 overhead doors w/openers; lots of storage cabinets, laundry area, all fully insulated and finished. You will not find a finer home with so many amenities. 1 owner, well maintained,well loved and cared for, tile roof,fibrecement siding,new HVAC system, too many choice features to list them all.
Active
$1,050,000
1615 NE 279th St, Ridgefield, WA 98642
4beds
3,255sqft
Est.:
Residential, Single Family Residence
Built in 1999
0.77 Acres Lot
$-- Zestimate®
$323/sqft
$-- HOA
What's special
Gas fireplaceLaundry areaReading nookBonus areaWood floorsFlex spaceComputer area
- 189 days |
- 645 |
- 16 |
Zillow last checked: 8 hours ago
Listing updated: December 30, 2025 at 09:33am
Listed by:
Christine Watters 360-901-4750,
Premiere Property Group, LLC
Source: RMLS (OR),MLS#: 231379128
Tour with a local agent
Facts & features
Interior
Bedrooms & bathrooms
- Bedrooms: 4
- Bathrooms: 4
- Full bathrooms: 3
- Partial bathrooms: 1
- Main level bathrooms: 1
Rooms
- Room types: Bedroom 4, Bedroom 2, Bedroom 3, Dining Room, Family Room, Kitchen, Living Room, Primary Bedroom
Primary bedroom
- Features: Balcony, Bathroom, Bathtub, Double Sinks, Granite, Suite, Walkin Closet, Walkin Shower, Wallto Wall Carpet
- Level: Upper
- Area: 238
- Dimensions: 14 x 17
Bedroom 2
- Features: Bathroom, Builtin Features, Bathtub With Shower, Flex Room, Granite, Suite, Wallto Wall Carpet, Wood Floors
- Level: Upper
- Area: 285
- Dimensions: 19 x 15
Bedroom 3
- Features: Closet, Wallto Wall Carpet
- Level: Upper
- Area: 156
- Dimensions: 12 x 13
Bedroom 4
- Features: Closet Organizer, Closet
- Level: Upper
- Area: 154
- Dimensions: 11 x 14
Dining room
- Features: Wainscoting, Wood Floors
- Level: Main
- Area: 154
- Dimensions: 14 x 11
Family room
- Features: Fireplace, Storm Door, Wallto Wall Carpet
- Level: Main
- Area: 306
- Dimensions: 17 x 18
Kitchen
- Features: Bay Window, Builtin Features, Builtin Refrigerator, Dishwasher, Disposal, Eating Area, Island, Pantry, Builtin Oven, Convection Oven, Granite, Wood Floors
- Level: Main
Living room
- Features: Fireplace, Wallto Wall Carpet
- Level: Main
- Area: 196
- Dimensions: 14 x 14
Heating
- Forced Air, Fireplace(s)
Cooling
- Central Air
Appliances
- Included: Built In Oven, Built-In Refrigerator, Convection Oven, Cooktop, Dishwasher, Disposal, Double Oven, Gas Appliances, Plumbed For Ice Maker, Range Hood, Stainless Steel Appliance(s), Washer/Dryer, Gas Water Heater
Features
- Ceiling Fan(s), Granite, High Ceilings, High Speed Internet, Marble, Soaking Tub, Wainscoting, Closet Organizer, Closet, Bathroom, Built-in Features, Bathtub With Shower, Suite, Eat-in Kitchen, Kitchen Island, Pantry, Balcony, Bathtub, Double Vanity, Walk-In Closet(s), Walkin Shower
- Flooring: Hardwood, Laminate, Tile, Wall to Wall Carpet, Wood
- Doors: StormDoor
- Windows: Double Pane Windows, Vinyl Frames, Bay Window(s)
- Basement: Crawl Space
- Number of fireplaces: 2
- Fireplace features: Gas
Interior area
- Total structure area: 3,255
- Total interior livable area: 3,255 sqft
Video & virtual tour
Property
Parking
- Total spaces: 3
- Parking features: Off Street, RV Access/Parking, Garage Door Opener, Attached, Extra Deep Garage, Oversized
- Attached garage spaces: 3
Accessibility
- Accessibility features: Garage On Main, Accessibility
Features
- Levels: Two
- Stories: 2
- Patio & porch: Covered Patio, Patio
- Exterior features: Yard, Balcony
- Fencing: Fenced
- Has view: Yes
- View description: Territorial
Lot
- Size: 0.77 Acres
- Features: Private, Trees, SqFt 20000 to Acres1
Details
- Additional structures: Outbuilding, RVParking, ToolShed
- Parcel number: 214499048
Construction
Type & style
- Home type: SingleFamily
- Architectural style: Craftsman
- Property subtype: Residential, Single Family Residence
Materials
- Cement Siding
- Foundation: Concrete Perimeter
- Roof: Tile
Condition
- Updated/Remodeled
- New construction: No
- Year built: 1999
Utilities & green energy
- Gas: Gas
- Sewer: Pressure Distribution System, Septic Tank
- Water: Public
- Utilities for property: Cable Connected
Community & HOA
Community
- Security: Security Lights
HOA
- Has HOA: No
Location
- Region: Ridgefield
Financial & listing details
- Price per square foot: $323/sqft
- Tax assessed value: $804,307
- Annual tax amount: $7,401
- Date on market: 7/10/2025
- Listing terms: Cash,Conventional,FHA,VA Loan
- Road surface type: Paved
Estimated market value
Not available
Estimated sales range
Not available
Not available
Price history
Price history
| Date | Event | Price |
|---|---|---|
| 8/11/2025 | Price change | $1,050,000-4.5%$323/sqft |
Source: | ||
| 7/10/2025 | Listed for sale | $1,100,000+215.3%$338/sqft |
Source: | ||
| 5/1/2001 | Sold | $348,903$107/sqft |
Source: Public Record Report a problem | ||
Public tax history
Public tax history
| Year | Property taxes | Tax assessment |
|---|---|---|
| 2024 | $7,557 +2.1% | $804,307 -4.3% |
| 2023 | $7,402 +4.7% | $840,758 -7% |
| 2022 | $7,070 +0.6% | $904,073 +25.7% |
Find assessor info on the county website
BuyAbility℠ payment
Est. payment
$6,200/mo
Principal & interest
$5149
Property taxes
$683
Home insurance
$368
Climate risks
Neighborhood: 98642
Nearby schools
GreatSchools rating
- 6/10Sunset Ridge Intermediate SchoolGrades: 5-6Distance: 3.4 mi
- 6/10View Ridge Middle SchoolGrades: 7-8Distance: 3.4 mi
- 7/10Ridgefield High SchoolGrades: 9-12Distance: 3.4 mi
Schools provided by the listing agent
- Elementary: South Ridge
- Middle: View Ridge
- High: Ridgefield
Source: RMLS (OR). This data may not be complete. We recommend contacting the local school district to confirm school assignments for this home.
- Loading
- Loading
